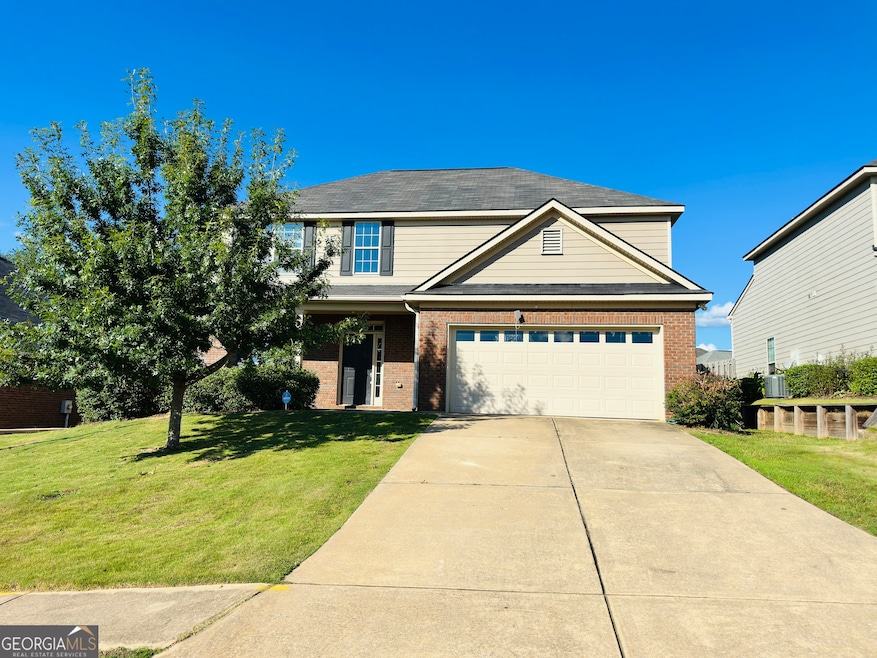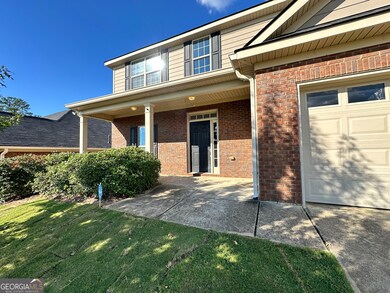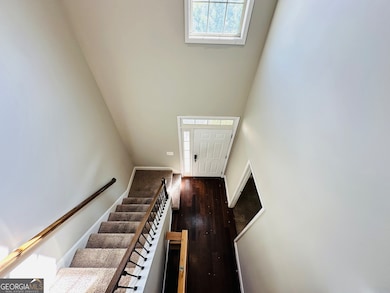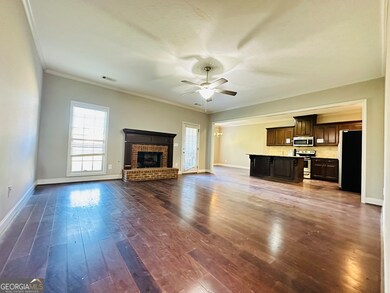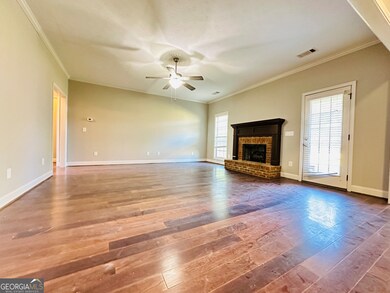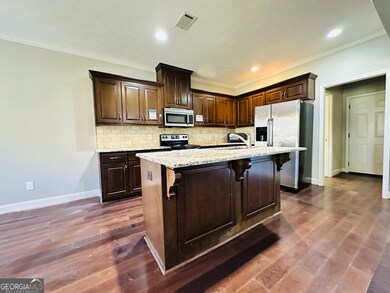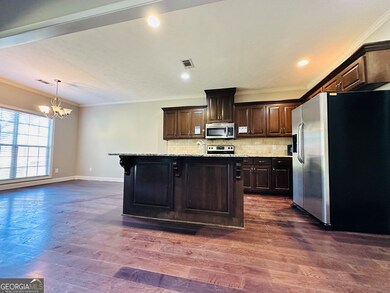1255 Woodville Ct Columbus, GA 31904
Northern Columbus NeighborhoodHighlights
- Wood Flooring
- Bonus Room
- Brick Front
- Northside High School Rated A-
- No HOA
- Forced Air Heating and Cooling System
About This Home
Sought-after Whitesville Walk neighborhood. With nearly 2,600 sqft, this 6-bedrooms , 3 full baths home is an special upgrade floorplan. Fresh modern paint through out.The main-level owner's suite provides a quiet retreat with a large walk-in closet and ensuite bath, while the open-concept kitchen, dining, and great room form the heart of the home , plus additional bedroom and additional full bathroom on main level. Upstairs, three generously sized bedrooms, a full bath, and a walk-in attic mean there's room for guests, hobbies, movie marathons, or whatever life brings. the fenced yard is ready for four- garden dreams, or a fire pit setup for fall nights. The location seals the deal-minutes to Fort Benning, Columbus Park Crossing, and location favorites like Chick-Fil-A and Target. It's also just a short drive to Lake Oliver, the Riverwalk, and the energy of Uptown Columbus.
Listing Agent
Hui Xian Li
Virtual Properties Realty.Net License #363563 Listed on: 11/13/2025
Home Details
Home Type
- Single Family
Est. Annual Taxes
- $4,583
Year Built
- Built in 2016
Lot Details
- 10,019 Sq Ft Lot
- Level Lot
Home Design
- Composition Roof
- Concrete Siding
- Brick Front
Interior Spaces
- 2,589 Sq Ft Home
- 2-Story Property
- Family Room
- Bonus Room
- Wood Flooring
- Dishwasher
Bedrooms and Bathrooms
Laundry
- Laundry in Kitchen
- Dryer
- Washer
Schools
- Double Churches Elementary And Middle School
- Northside High School
Utilities
- Forced Air Heating and Cooling System
- Phone Available
Community Details
- No Home Owners Association
- Whitesville Walk Subdivision
Map
Source: Georgia MLS
MLS Number: 10645074
APN: 190-054-028
- 1049 Red Maple Way
- 1355 Cloverdale Rd
- 7047 Mellwood Rd
- 6969 Mobley Rd
- 907 Double Churches Rd
- 7348 Cedar Creek Loop
- 1512 Tom Buk Tu Ln
- 6836 Sharmel Ln
- 7701 Gray Shoals Dr
- 7020 Redwood Dr
- 7185 Helen Dr
- 1438 Grove Park Dr Unit 13B
- 7635 Edgewater Dr
- 6825 Ellis Dr
- 7995 Big Creek Place
- 1440 Blanchfield Dr
- 6802 Ellis Dr
- 7233 Mobley Walk Dr
- 6817 Whitesville Rd
- 1719 Double Churches Rd
- 1448 Grove Park Dr
- 1058 Cedarbrook Dr
- 1432 Stanley Dr
- 6500 Autumnleaf Dr
- 8121 Maudie Ln
- 1700 Fountain Ct
- 946 Elysium Dr
- 6317 Fox Chapel Dr
- 2700 Double Churches Rd
- 6890 River Rd
- 6750 River Rd
- 6700 River Rd
- 1701 Williams Ct
- 6700 River Rd Unit B1
- 6700 River Rd Unit 5207
- 6700 River Rd Unit A1
- 8500 Franciscan Woods Dr
- 7728 Aurora Dr
- 6000 River Rd
- 7738 Fortson Rd
