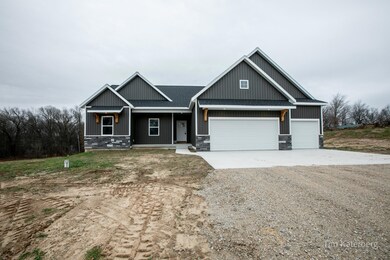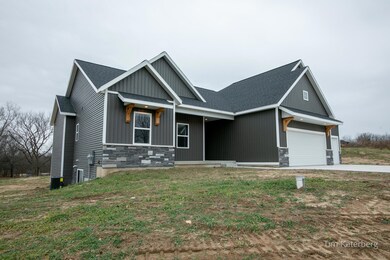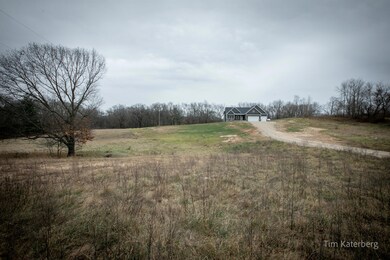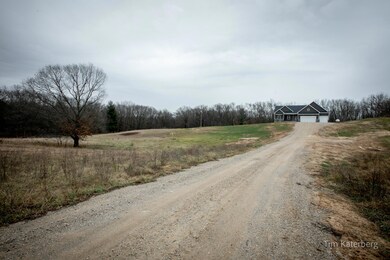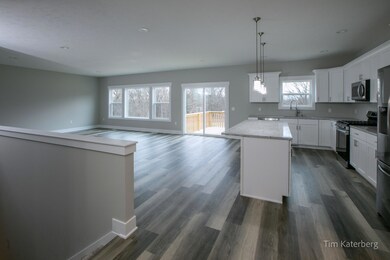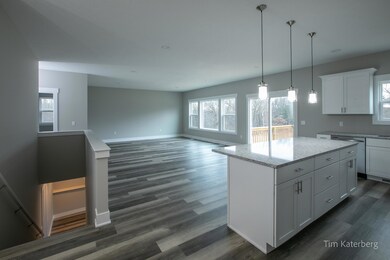
12550 100th St SE Alto, MI 49302
Bowne Township NeighborhoodEstimated Value: $485,000 - $622,000
Highlights
- New Construction
- 2.69 Acre Lot
- Wooded Lot
- Lee Elementary School Rated A-
- Deck
- Mud Room
About This Home
As of January 2023Super sharp 1642 sq ft main floor walk out ranch located on 2.69 Acres!! Home sits nicely off the road and has plenty of room for a outbuilding. The open floor plan consist of 3 bedrooms, with private m ain bedroom and bath, with a walk in closet. The Kitchen has a island and a large walk in pantry. Dining area has sliders out to the deck and the large open living room has plenty of windows and all 9 foot ceilings up and downstairs. The large laundry room is on the main floor. The walkout lower level has the potential for 2 more bedrooms and a third bathroom. The Furnace and Central air conditioning are high efficiency for economical living going forward. Everything is finished with high quality materials and workmanship. You must see the beautiful home!!
Last Agent to Sell the Property
RE/MAX of Grand Rapids (Stndl) License #6506044457 Listed on: 12/05/2022

Last Buyer's Agent
RE/MAX of Grand Rapids (Stndl) License #6506044457 Listed on: 12/05/2022

Home Details
Home Type
- Single Family
Est. Annual Taxes
- $100
Year Built
- Built in 2022 | New Construction
Lot Details
- 2.69 Acre Lot
- Lot Dimensions are 250 x 435
- Lot Has A Rolling Slope
- Wooded Lot
- Property is zoned Ag, Ag
Parking
- 3 Car Attached Garage
- Garage Door Opener
Home Design
- Brick or Stone Mason
- Composition Roof
- Vinyl Siding
- Stone
Interior Spaces
- 1-Story Property
- Ceiling Fan
- Insulated Windows
- Window Screens
- Mud Room
- Laundry on main level
Kitchen
- Eat-In Kitchen
- Range
- Microwave
- Dishwasher
- Kitchen Island
- Snack Bar or Counter
Bedrooms and Bathrooms
- 3 Main Level Bedrooms
- 2 Full Bathrooms
Basement
- Walk-Out Basement
- Basement Fills Entire Space Under The House
Utilities
- Humidifier
- Forced Air Heating and Cooling System
- Heating System Uses Propane
- Well
- Propane Water Heater
- Septic System
Additional Features
- Deck
- Mineral Rights
- Tillable Land
Ownership History
Purchase Details
Home Financials for this Owner
Home Financials are based on the most recent Mortgage that was taken out on this home.Similar Homes in Alto, MI
Home Values in the Area
Average Home Value in this Area
Purchase History
| Date | Buyer | Sale Price | Title Company |
|---|---|---|---|
| Huizinga Randy | $475,000 | First American Title |
Property History
| Date | Event | Price | Change | Sq Ft Price |
|---|---|---|---|---|
| 01/17/2023 01/17/23 | Sold | $475,000 | -3.0% | $273 / Sq Ft |
| 12/30/2022 12/30/22 | Pending | -- | -- | -- |
| 12/05/2022 12/05/22 | For Sale | $489,900 | -- | $281 / Sq Ft |
Tax History Compared to Growth
Tax History
| Year | Tax Paid | Tax Assessment Tax Assessment Total Assessment is a certain percentage of the fair market value that is determined by local assessors to be the total taxable value of land and additions on the property. | Land | Improvement |
|---|---|---|---|---|
| 2024 | -- | $216,800 | $0 | $0 |
| 2022 | -- | $42,100 | $0 | $0 |
Agents Affiliated with this Home
-
Timothy Katerberg

Seller's Agent in 2023
Timothy Katerberg
RE/MAX Michigan
(616) 560-6688
4 in this area
106 Total Sales
Map
Source: Southwestern Michigan Association of REALTORS®
MLS Number: 22049899
APN: 41-24-34-200-025
- 12491 Agate Ct SE
- 12345 92nd St SE
- 9508 Bergy Ave SE
- 13893 108th St
- Lot 8 High Ridge Ct
- 5750 Wood School Rd
- 6689 Hammond Rd
- Parcel 9 Leaf Ln
- Parcel 10 Leaf Ln
- Parcel 7 Leaf Ln
- Parcel 8 Leaf Ln
- Parcel 2 Leaf Ln
- Parcel 1 Leaf Ln
- Parcel 6 Leaf Ln
- 9608 100th St SE
- Lot 2 High Ridge Ct
- 10191 84th St SE
- V/L N Ridge Ct
- Lot 1 High Ridge Ct
- 12823 High Ridge Ct
- 12550 100th St SE
- Lot 1 Agate Ct SE
- 12474 100th St SE
- 10130 Baker Ave SE
- 10130 Baker Ave SE Unit B
- Lot 3 Agate Ct SE
- Lot 4 Agate Ct SE
- Lot 2 Agate Ct SE
- Lot 5 Agate Ct SE
- 12600 100th St SE
- 12627 100th St SE
- 12453 100th St SE
- 12565 Agate Ct SE
- 10082 Baker Ave SE
- 12464 Agate Ct SE
- 12425 100th St SE
- 12660 100th St SE
- 12734 100th St SE
- 12910 100th St SE
- 10250 Baker Ave SE

