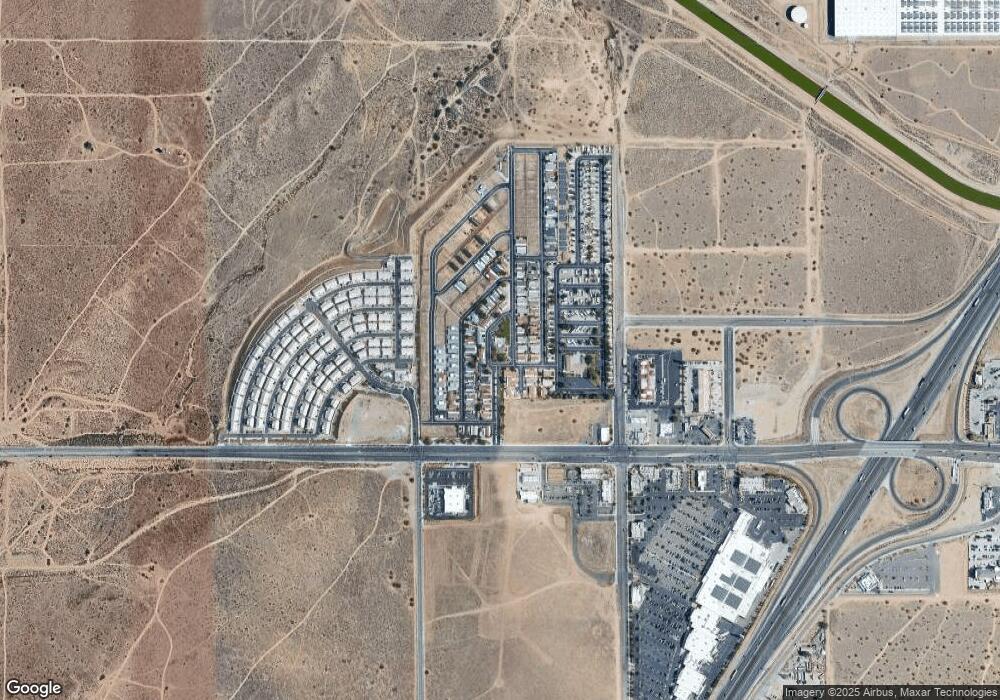12550 Main St Unit 37 Hesperia, CA 92345
Sunset Ridge NeighborhoodEstimated payment $1,042/month
Highlights
- Heated In Ground Pool
- Bamboo Flooring
- High Ceiling
- City Lights View
- Corner Lot
- Private Yard
About This Home
Sweet larger home @1478 Sq.ft. 3 Bedroom, 2 bath with a cozy fireplace, laundry room, and more to come... new flooring, new windows, new paint and beautiful ceilings. and all minor repairs to be completed at close of escrow. Seller is a real estate broker. Former owners passed in the home of natural causes of old age. Larger lot than most of the park walk to pool & spa & club house area
Listing Agent
SELECT HOMES & LAND Brokerage Phone: 909-730-8800 License #01058784 Listed on: 11/21/2025
Property Details
Home Type
- Manufactured Home
Year Built
- Built in 1985
Lot Details
- 1,500 Sq Ft Lot
- Vinyl Fence
- Corner Lot
- Level Lot
- Private Yard
- Density is up to 1 Unit/Acre
- Land Lease of $730
Property Views
- City Lights
- Mountain
- Desert
- Neighborhood
Home Design
- Composition Roof
- Hardboard
- Masonite
Interior Spaces
- 1,478 Sq Ft Home
- 1-Story Property
- High Ceiling
- Ceiling Fan
- Fireplace
- Blinds
- Living Room
- Workshop
- Laundry Room
Kitchen
- Electric Range
- Range Hood
- Microwave
- Dishwasher
- Formica Countertops
- Disposal
Flooring
- Bamboo
- Carpet
Bedrooms and Bathrooms
- 3 Bedrooms
- Walk-In Closet
- 2 Full Bathrooms
- Dual Sinks
- Bathtub with Shower
- Walk-in Shower
Parking
- Parking Available
- Driveway Level
- Paved Parking
Accessible Home Design
- Accessibility Features
- Ramp on the main level
Eco-Friendly Details
- ENERGY STAR Qualified Equipment for Heating
Pool
- Heated In Ground Pool
- Heated Spa
- Fence Around Pool
Outdoor Features
- Covered Patio or Porch
- Shed
Mobile Home
- Mobile home included in the sale
- Mobile Home Model is Yorktown
- Mobile Home is 34 x 52 Feet
- Block Skirt
Utilities
- Forced Air Heating and Cooling System
- Heating System Uses Wood
- Private Water Source
- Electric Water Heater
- Phone Available
- Cable TV Available
Listing and Financial Details
- Assessor Parcel Number 3064471116037
Community Details
Overview
- Property has a Home Owners Association
- Willow Oaks Estates
Recreation
- Community Pool
- Community Spa
Map
Home Values in the Area
Average Home Value in this Area
Property History
| Date | Event | Price | List to Sale | Price per Sq Ft |
|---|---|---|---|---|
| 11/21/2025 11/21/25 | For Sale | $165,900 | 0.0% | $112 / Sq Ft |
| 11/07/2025 11/07/25 | Off Market | $165,900 | -- | -- |
Source: California Regional Multiple Listing Service (CRMLS)
MLS Number: IV25256468
- 12550 Main St Unit 137
- 12550 Main St Unit 136
- 12550 Main St Unit 2
- 12550 Main St Unit 138
- 0 Hwy 395 Unit HD25264456
- 0 Hwy 395 Unit HD25099511
- 0 Mariposa Rd Unit TR25015892
- 0 Mariposa Rd Unit HD25126155
- 0 Mariposa Rd Unit IV25036829
- 0 Mariposa Rd Unit HD25213981
- 0 Escondido Ave Unit HD25140809
- 0 395 Hwy Unit HD24111279
- 0 Merito Rd
- 0 U S 395
- 9060 Seal Beach Dr
- 13237 Smoke Tree Rd
- 9144 Cloud View Ave
- 9048 Carson Ave
- 9051 Carson Ave
- 9031 Carson Ave
- 9800 Mesa Linda
- 13500 Live Oak St
- 13166 Monrovia St
- 13102 Napa Ct
- 13552 Avenal St
- 12370 Mesa St
- 10159 Julianne Ave
- 9919 Topaz Ave
- 13352 Pleasant View Ave
- 12487 Sunset Rd
- 14174 Dartmouth St
- 10630 Appaloosa Ave
- 8910 Newcastle Ave
- 8962 Ironstone Ct
- 14342 Dartmouth St
- 11625 Halter St
- 9909 Redwood Ave
- 14639 Lilac St
- 10784 Lincoln Ave
- 11766 Beckington Place

