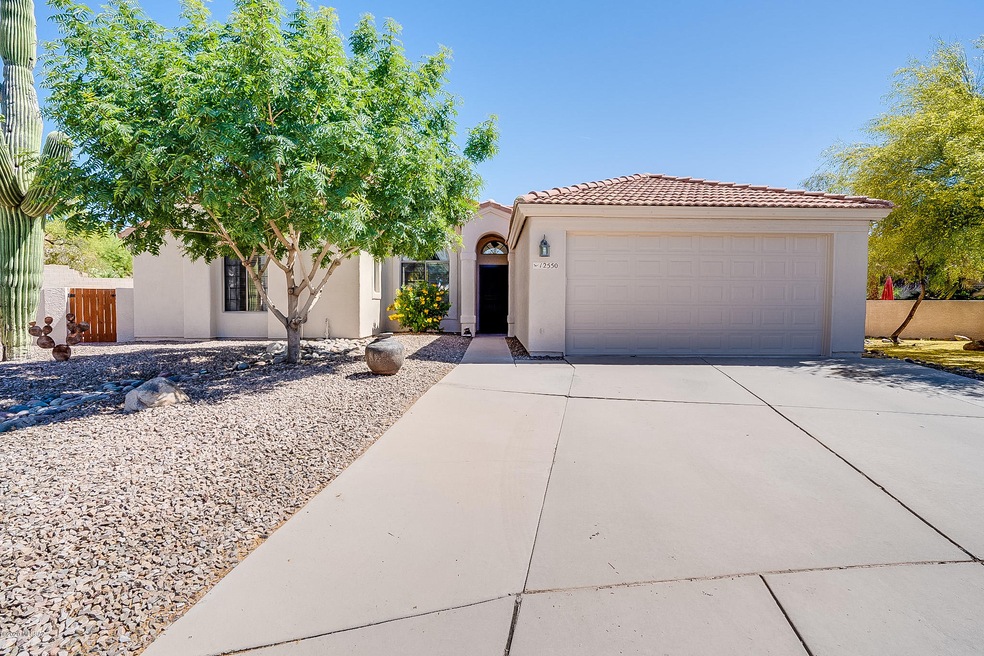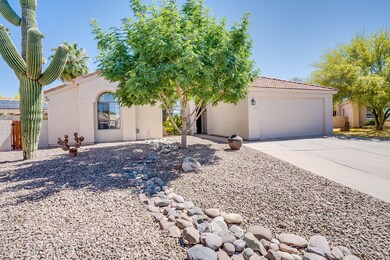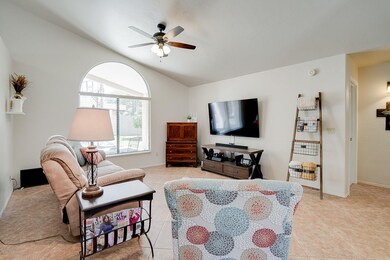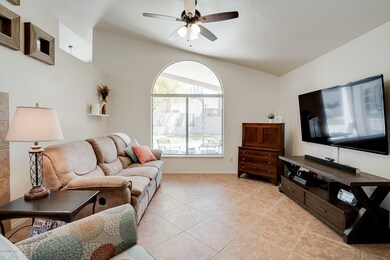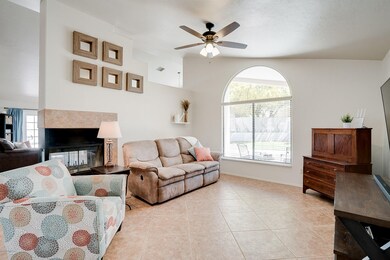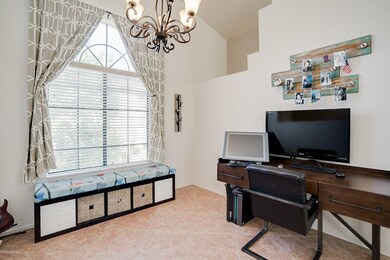
12550 N Forest Lake Way Unit 1 Oro Valley, AZ 85755
Highlights
- Private Pool
- Mountain View
- Tennis Courts
- Painted Sky Elementary School Rated A-
- Contemporary Architecture
- Den
About This Home
As of June 2020Upgraded, open floor plan, home with huge backyard on a cul-de-sac lot in Rancho Vistoso. Home has been updated - brand new exterior paint and carpet in bedrooms May 2020. Newly remodeled master bathroom with large walk-in shower and bench, wood-plank tile and all new fixtures. Other upgrades include new ceiling fans, remodeled second bathroom, 20'' diagonal set tile, vaulted ceilings, and more. Kitchen includes stainless steel appliances, granite tile counter tops and upgraded cabinets. Backyard is an oasis with plenty of areas to entertain, play, and relax. Yard features include a fire-pit, grass area, pool and so much more! Pool yard is separate from entertaining area. Mature lemon, grapefruit and orange trees. Owner is licensed real estate agent in the state of Arizona.
Last Agent to Sell the Property
Megan Neale
Tierra Antigua Realty Listed on: 05/08/2020
Last Buyer's Agent
Kristi Penrod
Redfin

Home Details
Home Type
- Single Family
Est. Annual Taxes
- $2,901
Year Built
- Built in 1989
Lot Details
- 10,019 Sq Ft Lot
- Cul-De-Sac
- Wrought Iron Fence
- Block Wall Fence
- Paved or Partially Paved Lot
- Drip System Landscaping
- Landscaped with Trees
- Grass Covered Lot
- Front Yard
- Property is zoned Oro Valley - PAD
HOA Fees
- $27 Monthly HOA Fees
Home Design
- Contemporary Architecture
- Frame With Stucco
- Tile Roof
Interior Spaces
- 2,001 Sq Ft Home
- 1-Story Property
- Ceiling height of 9 feet or more
- Ceiling Fan
- Wood Burning Fireplace
- Family Room with Fireplace
- Family Room Off Kitchen
- Den
- Mountain Views
- Laundry Room
Kitchen
- Breakfast Area or Nook
- Breakfast Bar
- Walk-In Pantry
- Gas Cooktop
- Microwave
- Dishwasher
- Disposal
Flooring
- Carpet
- Ceramic Tile
Bedrooms and Bathrooms
- 3 Bedrooms
- Split Bedroom Floorplan
- 2 Full Bathrooms
- Dual Vanity Sinks in Primary Bathroom
- Bathtub with Shower
- Shower Only
Parking
- 2 Car Garage
- Garage Door Opener
- Driveway
Accessible Home Design
- No Interior Steps
Outdoor Features
- Private Pool
- Covered patio or porch
Schools
- Painted Sky Elementary School
- Coronado K-8 Middle School
- Ironwood Ridge High School
Utilities
- Forced Air Heating and Cooling System
- Heating System Uses Natural Gas
- Natural Gas Water Heater
- High Speed Internet
- Phone Available
- Satellite Dish
- Cable TV Available
Community Details
Overview
- Rancho Vistoso Community
- Rancho Vistoso Neighborhood 7 Subdivision
- The community has rules related to deed restrictions
Recreation
- Tennis Courts
- Community Basketball Court
- Volleyball Courts
- Sport Court
- Park
- Jogging Path
Ownership History
Purchase Details
Purchase Details
Home Financials for this Owner
Home Financials are based on the most recent Mortgage that was taken out on this home.Purchase Details
Home Financials for this Owner
Home Financials are based on the most recent Mortgage that was taken out on this home.Purchase Details
Home Financials for this Owner
Home Financials are based on the most recent Mortgage that was taken out on this home.Purchase Details
Purchase Details
Home Financials for this Owner
Home Financials are based on the most recent Mortgage that was taken out on this home.Purchase Details
Home Financials for this Owner
Home Financials are based on the most recent Mortgage that was taken out on this home.Purchase Details
Home Financials for this Owner
Home Financials are based on the most recent Mortgage that was taken out on this home.Purchase Details
Purchase Details
Purchase Details
Home Financials for this Owner
Home Financials are based on the most recent Mortgage that was taken out on this home.Purchase Details
Purchase Details
Purchase Details
Home Financials for this Owner
Home Financials are based on the most recent Mortgage that was taken out on this home.Purchase Details
Home Financials for this Owner
Home Financials are based on the most recent Mortgage that was taken out on this home.Similar Homes in the area
Home Values in the Area
Average Home Value in this Area
Purchase History
| Date | Type | Sale Price | Title Company |
|---|---|---|---|
| Deed | -- | None Listed On Document | |
| Warranty Deed | $345,000 | Fidelity Natl Ttl Agcy Inc | |
| Warranty Deed | $256,000 | Title Security Agency Llc | |
| Warranty Deed | $219,000 | Ttise | |
| Trustee Deed | $148,101 | None Available | |
| Warranty Deed | -- | Tfnti | |
| Warranty Deed | -- | Tfnti | |
| Quit Claim Deed | -- | Title Guaranty | |
| Warranty Deed | $194,900 | -- | |
| Warranty Deed | $194,900 | -- | |
| Interfamily Deed Transfer | -- | -- | |
| Warranty Deed | -- | -- | |
| Trustee Deed | $131,751 | -- | |
| Interfamily Deed Transfer | -- | -- | |
| Warranty Deed | $160,000 | -- | |
| Warranty Deed | -- | -- | |
| Joint Tenancy Deed | $154,900 | -- | |
| Trustee Deed | -- | -- |
Mortgage History
| Date | Status | Loan Amount | Loan Type |
|---|---|---|---|
| Previous Owner | $276,000 | New Conventional | |
| Previous Owner | $264,448 | VA | |
| Previous Owner | $213,413 | FHA | |
| Previous Owner | $84,000 | Credit Line Revolving | |
| Previous Owner | $235,000 | Fannie Mae Freddie Mac | |
| Previous Owner | $193,500 | New Conventional | |
| Previous Owner | $140,000 | No Value Available | |
| Previous Owner | $115,900 | New Conventional | |
| Previous Owner | $100,000 | No Value Available |
Property History
| Date | Event | Price | Change | Sq Ft Price |
|---|---|---|---|---|
| 06/11/2020 06/11/20 | Sold | $345,000 | 0.0% | $172 / Sq Ft |
| 05/12/2020 05/12/20 | Pending | -- | -- | -- |
| 05/08/2020 05/08/20 | For Sale | $345,000 | +34.8% | $172 / Sq Ft |
| 05/29/2015 05/29/15 | Sold | $256,000 | 0.0% | $128 / Sq Ft |
| 04/29/2015 04/29/15 | Pending | -- | -- | -- |
| 03/26/2015 03/26/15 | For Sale | $256,000 | -- | $128 / Sq Ft |
Tax History Compared to Growth
Tax History
| Year | Tax Paid | Tax Assessment Tax Assessment Total Assessment is a certain percentage of the fair market value that is determined by local assessors to be the total taxable value of land and additions on the property. | Land | Improvement |
|---|---|---|---|---|
| 2024 | $3,366 | $26,974 | -- | -- |
| 2023 | $3,239 | $25,690 | $0 | $0 |
| 2022 | $3,083 | $24,467 | $0 | $0 |
| 2021 | $3,045 | $22,192 | $0 | $0 |
| 2020 | $2,996 | $22,192 | $0 | $0 |
| 2019 | $2,901 | $23,447 | $0 | $0 |
| 2018 | $2,776 | $19,170 | $0 | $0 |
| 2017 | $2,723 | $19,170 | $0 | $0 |
| 2016 | $2,506 | $18,257 | $0 | $0 |
| 2015 | $2,465 | $17,591 | $0 | $0 |
Agents Affiliated with this Home
-
M
Seller's Agent in 2020
Megan Neale
Tierra Antigua Realty
-
K
Buyer's Agent in 2020
Kristi Penrod
Redfin
(602) 483-4919
-
John Billings

Seller's Agent in 2015
John Billings
Long Realty
(520) 247-4459
94 in this area
291 Total Sales
-
R
Buyer's Agent in 2015
Rhonda Freeland
Copper View Realty, LLC
Map
Source: MLS of Southern Arizona
MLS Number: 22011812
APN: 219-53-2810
- 20 W Marble Canyon Rd
- 12550 N Copper Queen Way
- 12487 N Wayfarer Way
- 227 W Granite Canyon Place
- 12628 N Running Coyote Dr
- 144 E Mesquite Crest Place
- 12768 N Lantern Way
- 12746 N Walking Deer Place
- 12311 N Kylene Canyon Dr
- 12401 N Granville Canyon Way
- 12778 N Haight Place
- 12370 N Echo Valley Dr
- 12851 N Meadview Way
- 13080 N Rancho Vistoso Blvd
- 12870 N Lantern Way
- 12894 N Lantern Way
- 114 W Freddie Canyon Way
- 12820 N Camino Vieja Rancheria
- 12766 N Vistoso Pointe Dr
- 12220 N New Dawn Ave
