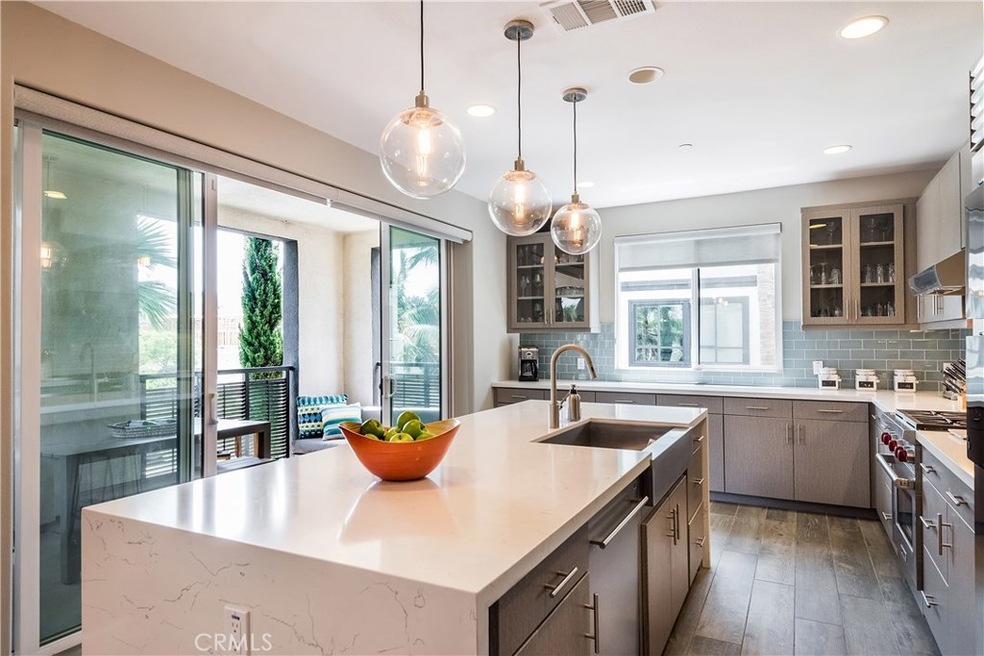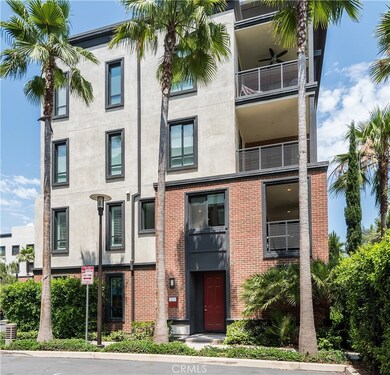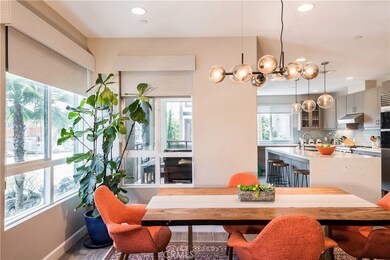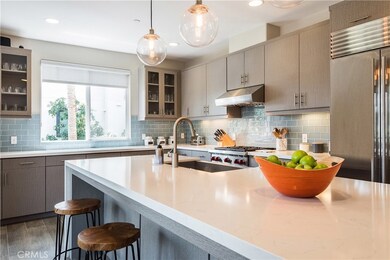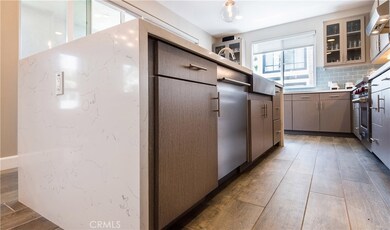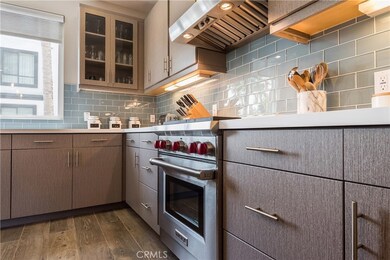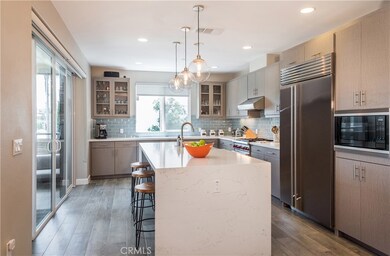
12550 W Fielding Cir Unit 2 Los Angeles, CA 90094
Playa Vista NeighborhoodEstimated Value: $2,296,000 - $2,598,000
Highlights
- Fitness Center
- Spa
- Open Floorplan
- Playa Del Rey Elementary School Rated 9+
- Primary Bedroom Suite
- 1-minute walk to Corner Greens Park
About This Home
As of September 2018Light, bright and cheery Camden home positioned in one of the best locations within Playa Vista. Built in 2015, this 2224 square foot 4 bedroom home includes stunning upgrades throughout. Direct entry from your private two car garage or from your front door. Upstairs, the open kitchen, dining and living room flow out to a spacious South facing patio with Bluff views. A large island with quartz countertops and a waterfall edge is the centerpiece of this entertainer's kitchen. You'll also find upgraded cabinets and a WOLF range. Three bedrooms are on the same floor as the living area, including the gorgeous master suite. The master bath has upgraded dual vanities, spacious shower and soaking tub. Downstairs you will find the large 4th bedroom with ensuite bathroom along with the private attached garage outfitted with epoxy floors. No detail has been left out of this home. A block away you will find Runway at Playa Vista offering new restaurants, shops, Whole Foods, Cinemark Movie Theater and more to come. Don't miss this unbelievable opportunity at the heart of Silicon Beach.
Last Agent to Sell the Property
Palm Realty Boutique, Inc. License #01745122 Listed on: 07/12/2018

Property Details
Home Type
- Condominium
Est. Annual Taxes
- $24,713
Year Built
- Built in 2015
Lot Details
- 1 Common Wall
- South Facing Home
HOA Fees
Parking
- 2 Car Attached Garage
- Parking Available
Home Design
- Turnkey
Interior Spaces
- 2,224 Sq Ft Home
- Open Floorplan
- Ceiling Fan
- Recessed Lighting
- Great Room
- Family Room Off Kitchen
- Living Room
- Living Room Balcony
- Dining Room
- Bluff Views
- Alarm System
Kitchen
- Open to Family Room
- Microwave
- Dishwasher
- Kitchen Island
- Quartz Countertops
- Disposal
Bedrooms and Bathrooms
- 4 Bedrooms | 3 Main Level Bedrooms
- Primary Bedroom on Main
- Primary Bedroom Suite
- Separate Shower
Laundry
- Laundry Room
- Dryer
- Washer
Outdoor Features
- Spa
- Patio
- Exterior Lighting
Location
- Property is near a clubhouse
- Property is near a park
Utilities
- Central Heating and Cooling System
- Tankless Water Heater
- Cable TV Available
Listing and Financial Details
- Tax Lot 6
- Tax Tract Number 60110
- Assessor Parcel Number 4211034120
Community Details
Overview
- 6 Units
- Camden Association, Phone Number (310) 574-7426
- Pvpal Association, Phone Number (310) 574-7426
Amenities
- Outdoor Cooking Area
- Community Barbecue Grill
- Picnic Area
- Clubhouse
- Meeting Room
- Recreation Room
Recreation
- Tennis Courts
- Community Playground
- Fitness Center
- Community Pool
- Community Spa
- Jogging Track
Security
- Security Service
- Fire and Smoke Detector
Ownership History
Purchase Details
Home Financials for this Owner
Home Financials are based on the most recent Mortgage that was taken out on this home.Similar Homes in the area
Home Values in the Area
Average Home Value in this Area
Purchase History
| Date | Buyer | Sale Price | Title Company |
|---|---|---|---|
| Lok Joseph | $1,860,000 | Fidelity National Title Comp |
Mortgage History
| Date | Status | Borrower | Loan Amount |
|---|---|---|---|
| Open | Lok Joseph | $1,040,000 | |
| Closed | Lok Joseph | $1,040,000 | |
| Closed | Lok Joseph | $1,060,000 |
Property History
| Date | Event | Price | Change | Sq Ft Price |
|---|---|---|---|---|
| 09/05/2018 09/05/18 | Sold | $1,860,000 | -1.8% | $836 / Sq Ft |
| 08/02/2018 08/02/18 | Pending | -- | -- | -- |
| 07/25/2018 07/25/18 | Price Changed | $1,895,000 | -2.8% | $852 / Sq Ft |
| 07/12/2018 07/12/18 | For Sale | $1,949,000 | -- | $876 / Sq Ft |
Tax History Compared to Growth
Tax History
| Year | Tax Paid | Tax Assessment Tax Assessment Total Assessment is a certain percentage of the fair market value that is determined by local assessors to be the total taxable value of land and additions on the property. | Land | Improvement |
|---|---|---|---|---|
| 2024 | $24,713 | $2,034,178 | $1,342,449 | $691,729 |
| 2023 | $24,230 | $1,994,293 | $1,316,127 | $678,166 |
| 2022 | $23,560 | $1,955,190 | $1,290,321 | $664,869 |
| 2021 | $23,285 | $1,916,854 | $1,265,021 | $651,833 |
| 2019 | $22,594 | $1,860,000 | $1,227,500 | $632,500 |
| 2018 | $16,700 | $1,335,353 | $315,761 | $1,019,592 |
| 2017 | $16,345 | $1,309,170 | $309,570 | $999,600 |
| 2016 | $15,997 | $1,283,500 | $303,500 | $980,000 |
Agents Affiliated with this Home
-
Tamara Humphrey

Seller's Agent in 2018
Tamara Humphrey
Palm Realty Boutique, Inc.
(310) 927-2433
177 in this area
264 Total Sales
-
NoEmail NoEmail
N
Buyer's Agent in 2018
NoEmail NoEmail
NONMEMBER MRML
(646) 541-2551
4 in this area
5,694 Total Sales
Map
Source: California Regional Multiple Listing Service (CRMLS)
MLS Number: SB18167957
APN: 4211-034-120
- 12667 Bluff Creek Dr
- 12714 W Sea Spray Place Unit 6
- 12714 W Sea Spray Place Unit 1
- 7412 Denrock Ave
- 12765 Bluff Creek Dr Unit 1
- 7456 Denrock Ave
- 7482 Denrock Ave
- 12319 Aneta St
- 5358 S Centinela Ave
- 12314 Hammack St
- 6537 Hedding St
- 12313 Alberta Dr
- 5823 Seahorse Ct
- 12516 Rosy Cir
- 5475 Inglewood Blvd
- 7715 Stewart Ave
- 12030 Hammack St
- 6011 Dawn Creek Unit 7
- 11945 Jefferson Blvd
- 7737 Denrock Ave
- 12550 W Fielding Cir Unit 2
- 12550 W Fielding Cir Unit 1
- 12558 W Fielding Cir Unit 2
- 12558 W Fielding Cir Unit 1
- 12526 W Fielding Cir Unit 6
- 12526 W Fielding Cir Unit 2
- 12526 W Fielding Cir Unit 5
- 12526 W Fielding Cir Unit 6
- 12510 W Fielding Cir Unit 2
- 12510 W Fielding Cir
- 12510 W Fielding Cir Unit 1
- 12510 W Fielding Cir Unit 4
- 12510 W Fielding Cir Unit 6
- 12510 W Fielding Cir Unit 3
- 12518 W Fielding Cir Unit 3
- 12518 W Fielding Cir Unit 1
- 12518 W Fielding Cir Unit 4
- 12518 W Fielding Cir Unit 1
- 12518 W Fielding Cir
- 12542 W Fielding Cir Unit 6
