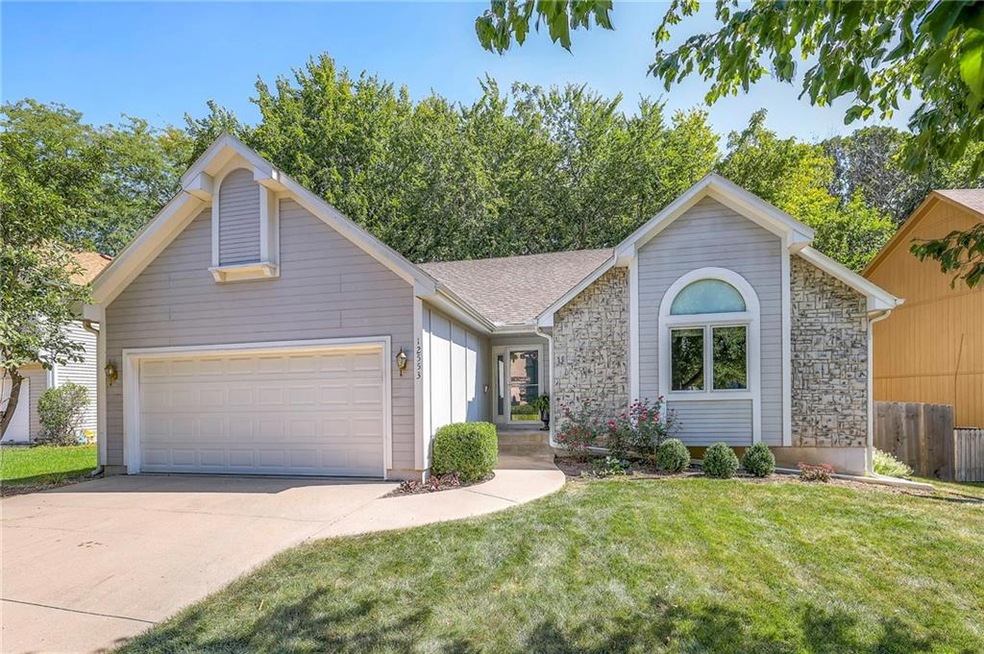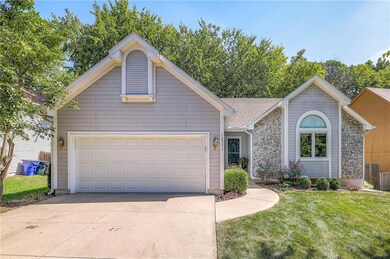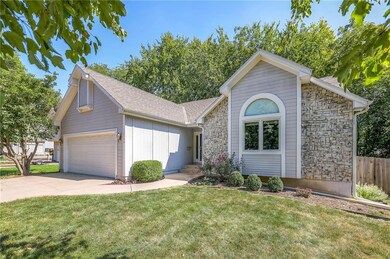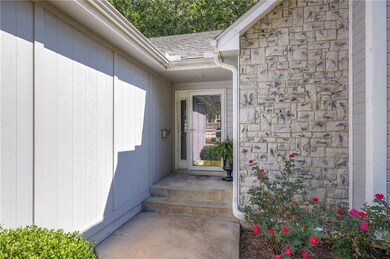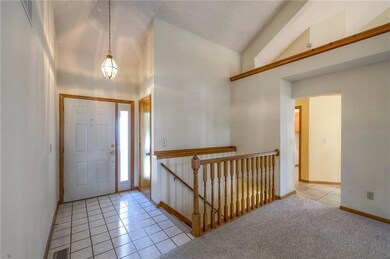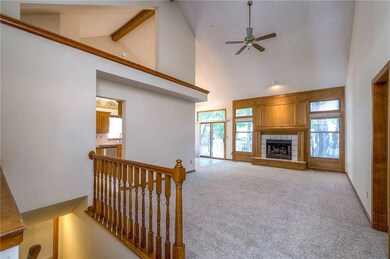
12553 S Alcan Cir Olathe, KS 66062
Highlights
- Deck
- Recreation Room
- Ranch Style House
- Olathe East Sr High School Rated A-
- Vaulted Ceiling
- Great Room with Fireplace
About This Home
As of November 2024Enjoy easy one-level living in this wonderful Ranch home! As you enter the home, you'll immediately notice a spacious great room ideal for daily living and entertaining with a cozy fireplace and soaring ceiling that flows right into the adjacent dining and kitchen area. A large glass door to the deck allows an abundance of natural light into the kitchen/dining space for you to enjoy your meals looking out onto the big deck and treed backyard. A main floor laundry room is conveniently located just off the kitchen. The large primary bedroom features vaulted ceiling, a walk-in closet, and a private bathroom. There are 2 more spacious bedrooms and a 2nd full bath on the main level! Updates include brand new carpet on main level, gutter guards, and some lighting & plumbing fixtures. Head downstairs to the lower level with a huge family room and another large, finished area that could serve as a rec room/non-conforming 4th bedroom/office/playroom or whatever you need it to be. The unfinished area offers lots of storage space. Situated in a centrally located neighborhood, close to schools, shopping, dining and parks!
Last Agent to Sell the Property
ReeceNichols - Overland Park Brokerage Phone: 913-530-4344 License #SP00220901

Home Details
Home Type
- Single Family
Est. Annual Taxes
- $4,429
Year Built
- Built in 1992
Lot Details
- 10,019 Sq Ft Lot
- Partially Fenced Property
- Many Trees
Parking
- 2 Car Attached Garage
- Inside Entrance
- Front Facing Garage
Home Design
- Ranch Style House
- Traditional Architecture
- Frame Construction
- Composition Roof
Interior Spaces
- Vaulted Ceiling
- Ceiling Fan
- Gas Fireplace
- Great Room with Fireplace
- Family Room
- Combination Kitchen and Dining Room
- Recreation Room
- Finished Basement
- Natural lighting in basement
- Attic Fan
Kitchen
- Breakfast Room
- Built-In Electric Oven
- Recirculated Exhaust Fan
- Disposal
Flooring
- Carpet
- Ceramic Tile
- Vinyl
Bedrooms and Bathrooms
- 3 Bedrooms
- Walk-In Closet
- 2 Full Bathrooms
Laundry
- Laundry Room
- Laundry on main level
Schools
- Heatherstone Elementary School
- Olathe East High School
Additional Features
- Deck
- City Lot
- Forced Air Heating and Cooling System
Community Details
- No Home Owners Association
- Woodbrook Subdivision
Listing and Financial Details
- Exclusions: See sellers disclosure
- Assessor Parcel Number DP78900000-0271
- $0 special tax assessment
Ownership History
Purchase Details
Home Financials for this Owner
Home Financials are based on the most recent Mortgage that was taken out on this home.Purchase Details
Home Financials for this Owner
Home Financials are based on the most recent Mortgage that was taken out on this home.Purchase Details
Purchase Details
Home Financials for this Owner
Home Financials are based on the most recent Mortgage that was taken out on this home.Purchase Details
Home Financials for this Owner
Home Financials are based on the most recent Mortgage that was taken out on this home.Purchase Details
Map
Similar Homes in Olathe, KS
Home Values in the Area
Average Home Value in this Area
Purchase History
| Date | Type | Sale Price | Title Company |
|---|---|---|---|
| Warranty Deed | -- | Continental Title Company | |
| Warranty Deed | -- | Continental Title Company | |
| Warranty Deed | -- | Platinum Title Llc | |
| Quit Claim Deed | -- | None Available | |
| Warranty Deed | -- | Platinum Title | |
| Deed | -- | Accommodation | |
| Deed | -- | None Available | |
| Interfamily Deed Transfer | -- | -- |
Mortgage History
| Date | Status | Loan Amount | Loan Type |
|---|---|---|---|
| Open | $324,000 | New Conventional | |
| Closed | $324,000 | New Conventional | |
| Previous Owner | $254,600 | New Conventional | |
| Previous Owner | $92,000 | New Conventional | |
| Previous Owner | $104,500 | New Conventional | |
| Previous Owner | $105,000 | New Conventional |
Property History
| Date | Event | Price | Change | Sq Ft Price |
|---|---|---|---|---|
| 11/25/2024 11/25/24 | Sold | -- | -- | -- |
| 10/10/2024 10/10/24 | Pending | -- | -- | -- |
| 09/25/2024 09/25/24 | For Sale | $375,000 | +25.0% | $197 / Sq Ft |
| 09/30/2021 09/30/21 | Sold | -- | -- | -- |
| 08/29/2021 08/29/21 | Pending | -- | -- | -- |
| 08/19/2021 08/19/21 | For Sale | $300,000 | +20.5% | $130 / Sq Ft |
| 08/10/2017 08/10/17 | Sold | -- | -- | -- |
| 06/29/2017 06/29/17 | Pending | -- | -- | -- |
| 06/26/2017 06/26/17 | For Sale | $249,000 | -- | $108 / Sq Ft |
Tax History
| Year | Tax Paid | Tax Assessment Tax Assessment Total Assessment is a certain percentage of the fair market value that is determined by local assessors to be the total taxable value of land and additions on the property. | Land | Improvement |
|---|---|---|---|---|
| 2024 | $4,647 | $41,388 | $7,621 | $33,767 |
| 2023 | $4,429 | $38,674 | $6,351 | $32,323 |
| 2022 | $4,271 | $36,259 | $5,528 | $30,731 |
| 2021 | $3,968 | $32,108 | $5,528 | $26,580 |
| 2020 | $3,781 | $30,337 | $5,022 | $25,315 |
| 2019 | $3,606 | $28,750 | $5,022 | $23,728 |
| 2018 | $3,515 | $27,830 | $4,561 | $23,269 |
| 2017 | $2,940 | $23,092 | $3,985 | $19,107 |
| 2016 | $2,626 | $21,183 | $3,985 | $17,198 |
| 2015 | $2,556 | $20,631 | $3,985 | $16,646 |
| 2013 | -- | $20,045 | $3,985 | $16,060 |
Source: Heartland MLS
MLS Number: 2511523
APN: DP78900000-0271
- 12415 S Albervan St
- 12464 S Mullen Cir
- 14300 W 123rd St
- 14231 W 123rd St
- 14917 W 123rd Terrace
- 14242 W 122nd Terrace
- 12848 S Rene St
- 14242 W 121st St
- 12956 S Hagan St
- 12465 S Ellsworth St
- 16046 S Twilight Ln
- 16030 S Twilight Ln
- 16063 S Twilight Ln
- 15934 S Twilight Ln
- 16047 S Twilight Ln
- 16014 S Twilight Ln
- 13030 S Constance St
- 13022 S Constance St
- 13028 S Constance St
- 12325 Noland St
