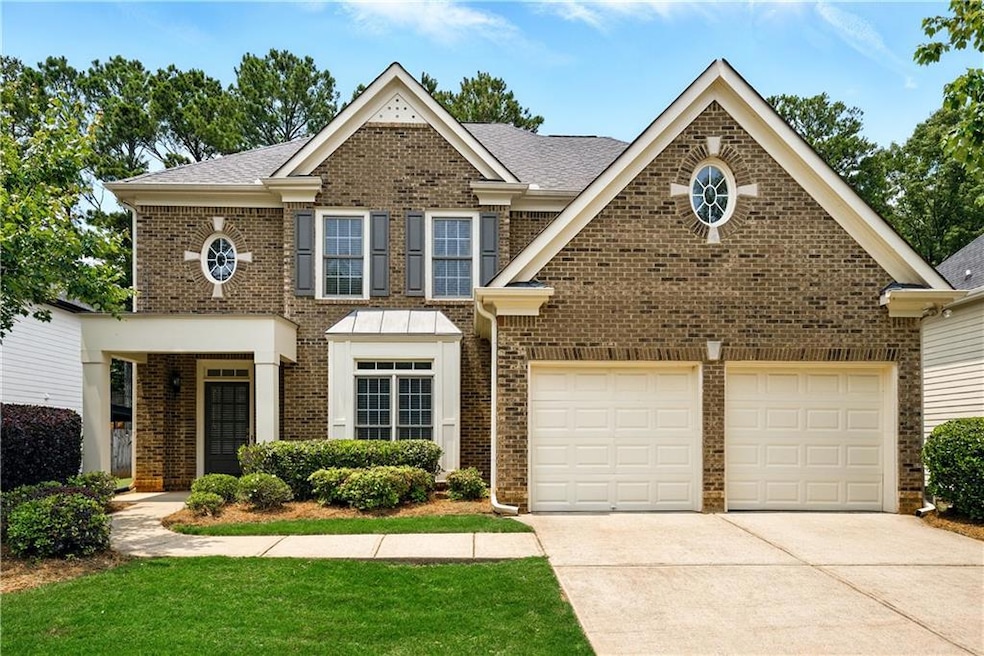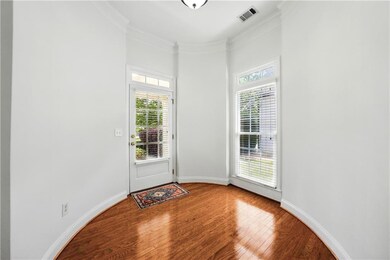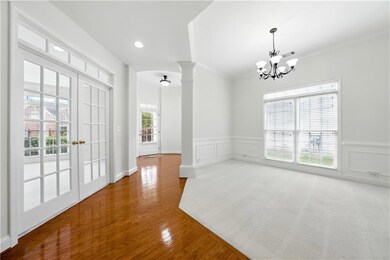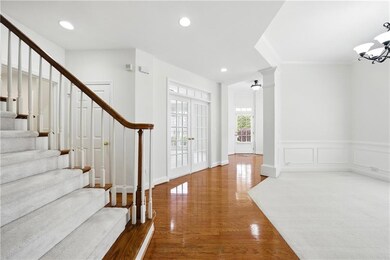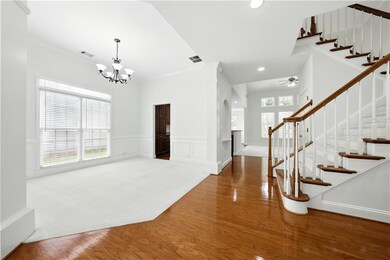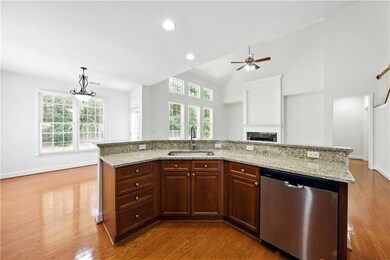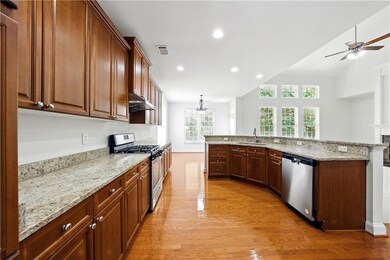12554 Huntington Trace Alpharetta, GA 30005
Highlights
- Open-Concept Dining Room
- City View
- Wood Flooring
- Lake Windward Elementary School Rated A
- Traditional Architecture
- Main Floor Primary Bedroom
About This Home
Welcome to this beautifully inviting home, located in one of Alpharetta’s most desirable yet rarely available neighborhoods. Enjoy quick access to GA-400, and you're just minutes away from Avalon, Halcyon, North Point Mall, and many other popular destinations. Located in a top-rated school district featuring award-winning Chattahoochee High and Alpharetta High, this home offers both convenience and excellence in education. Step inside to a uniquely designed circular foyer that opens into a spacious, free-flowing floor plan. The main level impresses with its soaring ceilings, which create a bright, open, and airy feel. The Primary Suite is conveniently located on the main floor for ease and privacy. A versatile flex space on the main floor can be used as a home office, study, or even a fifth bedroom. The kitchen features brand-new granite countertops, a new sink and faucet, and solid wood cabinetry. A breakfast bar seamlessly extends from the granite, adjoining the full daylight eat-in kitchen, perfect for casual meals and morning routines. Upstairs, you'll find three generously sized bedrooms, a bonus room. Freshly painted throughout, including the garage, the home boasts a trendy, neutral color palette and modern light fixtures. Some kitchen appliances have also been recently updated. Move-in ready, this home effortlessly blends elegance, comfort, and practicality. Don't miss this opportunity to live in a property that checks all the boxes and more!
Home Details
Home Type
- Single Family
Est. Annual Taxes
- $1,150
Year Built
- Built in 2002
Lot Details
- 9,727 Sq Ft Lot
- Level Lot
- Back and Front Yard
Parking
- 2 Car Attached Garage
- Parking Accessed On Kitchen Level
- Driveway Level
Home Design
- Traditional Architecture
- Composition Roof
- Brick Front
- HardiePlank Type
Interior Spaces
- 3,268 Sq Ft Home
- 2-Story Property
- Crown Molding
- Tray Ceiling
- Ceiling height of 10 feet on the main level
- Recessed Lighting
- Factory Built Fireplace
- Double Pane Windows
- Insulated Windows
- Entrance Foyer
- Open-Concept Dining Room
- Formal Dining Room
- City Views
- Pull Down Stairs to Attic
- Fire and Smoke Detector
Kitchen
- Eat-In Kitchen
- Breakfast Bar
- Gas Range
- Range Hood
- Dishwasher
- Solid Surface Countertops
- Wood Stained Kitchen Cabinets
- Disposal
Flooring
- Wood
- Carpet
- Tile
Bedrooms and Bathrooms
- 4 Bedrooms | 1 Primary Bedroom on Main
- Walk-In Closet
- Dual Vanity Sinks in Primary Bathroom
- Whirlpool Bathtub
- Separate Shower in Primary Bathroom
Laundry
- Laundry in Mud Room
- Laundry Room
- Laundry on main level
- Electric Dryer Hookup
Outdoor Features
- Patio
- Front Porch
Schools
- Lake Windward Elementary School
- Taylor Road Middle School
- Chattahoochee High School
Utilities
- Central Heating and Cooling System
- Underground Utilities
- Gas Water Heater
- Cable TV Available
Community Details
- Application Fee Required
- Laurel Cove Subdivision
Listing and Financial Details
- Security Deposit $3,550
- 12 Month Lease Term
- $50 Application Fee
- Assessor Parcel Number 21 573011650696
Map
Source: First Multiple Listing Service (FMLS)
MLS Number: 7617621
APN: 21-5730-1165-069-6
- 5705 Cannonero Dr
- 605 Linkside Hollow
- 1410 Kingfield Dr
- 3795 Newport Bay Dr
- 2120 Blackheath Trace
- 2880 Gleneagles Pointe
- 12680 Oxfordshire Ct Unit 3
- 200 Creek Run Ct
- 5370 McGinnis Ferry Rd
- 2190 Blackheath Trace
- 7115 Greatwood Trail
- 2250 Blackheath Trace
- 7080 Greatwood Trail
- 120 Ashewoode Downs Ln
- 140 Ashewoode Downs Ln
- 5650 Preserve Cir
- 12387 Douglas Rd
- 5465 Derby Chase Ct
- 110 Ashewoode Downs Ln
- 12480 Magnolia Cir
- 4885 Hastings Terrace
- 4030 Greatwood Path
- 4020 Walnut Creek Trail
- 5240 Cresslyn Ridge
- 5236 Cresslyn Ridge
- 3525 Montvale Crossing
- 280 Graystone Way
- 2370 Rose Walk Dr
- 3345 Trail Creek Ct
- 2400 Rose Walk Dr
- 2030 Brook Meadow Dr
- 2100 Addison Ln
- 1070 Admiral Crossing
- 7780 Wickley Dr
- 3925 Barberry Ct
- 7880 Brookwood Way
