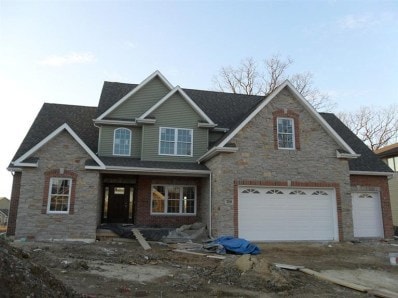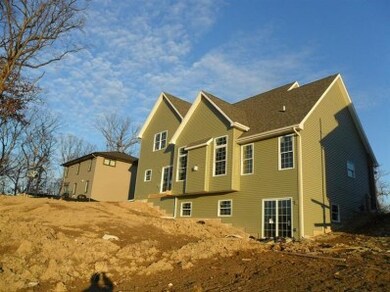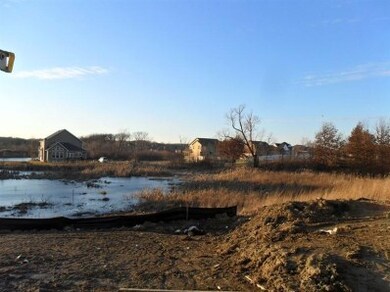
12556 Massachusetts St Crown Point, IN 46307
Estimated Value: $510,000 - $617,000
Highlights
- Cape Cod Architecture
- Deck
- Main Floor Bedroom
- Dwight D. Eisenhower Elementary School Rated A
- Cathedral Ceiling
- Whirlpool Bathtub
About This Home
As of June 2013''BIG AND BEAUTIFUL'' - New Construction - 4 bedroom, 3 bath, 1.5 story with FULL unfinished 9' WALK-OUT basement; 2834 square feet of finished living space; Brick, stone and vinyl sided; Great room with vaulted ceiling; windows galore, hardwood floor and gas fireplace; Formal dining room with hardwood floor; Kitchen has maple cabinetry, granite counter tops, stainless gas range and refrigerator, pantry and ceramic tile floor; Main floor laundry with ceramic tile floor; Breakfast nook has ceramic tile floor and sliding glass door to 12x12 wood deck overlooking private back yard; Main floor master bedroom has a custom tray ceiling, walk-in closet and master bath with ceramic tile floor, double sink vanity, whirlpool tub and separate shower; Bonus room is located upstairs along with bedroom #2, #3 and #4; White door and white trim; Finished 3 car garage with openers and service door; GREAT location, near major highways, schools and shopping.
Last Agent to Sell the Property
Chris Lozanovski
BHHS Executive Realty License #RB14025154 Listed on: 01/22/2013
Last Buyer's Agent
Kathleen Miklas
RE/MAX Pace Realty License #SP30300105
Home Details
Home Type
- Single Family
Est. Annual Taxes
- $11,994
Year Built
- Built in 2013 | Under Construction
Lot Details
- 9,975 Sq Ft Lot
- Lot Dimensions are 80x125
HOA Fees
- $29 Monthly HOA Fees
Parking
- 3 Car Attached Garage
- Garage Door Opener
Home Design
- Cape Cod Architecture
- Brick Exterior Construction
- Vinyl Siding
- Stone Exterior Construction
Interior Spaces
- 2,833 Sq Ft Home
- Cathedral Ceiling
- Living Room with Fireplace
- Formal Dining Room
- Walk-Out Basement
Kitchen
- Portable Gas Range
- Microwave
- Dishwasher
- Disposal
Bedrooms and Bathrooms
- 4 Bedrooms
- Main Floor Bedroom
- En-Suite Primary Bedroom
- Bathroom on Main Level
- Whirlpool Bathtub
Laundry
- Laundry Room
- Laundry on main level
Outdoor Features
- Deck
- Covered patio or porch
Utilities
- Cooling Available
- Forced Air Heating System
- Heating System Uses Natural Gas
Listing and Financial Details
- Assessor Parcel Number 451622105003000042
Community Details
Overview
- Schmidt Farms Subdivision
Building Details
- Net Lease
Ownership History
Purchase Details
Home Financials for this Owner
Home Financials are based on the most recent Mortgage that was taken out on this home.Purchase Details
Home Financials for this Owner
Home Financials are based on the most recent Mortgage that was taken out on this home.Purchase Details
Home Financials for this Owner
Home Financials are based on the most recent Mortgage that was taken out on this home.Similar Homes in Crown Point, IN
Home Values in the Area
Average Home Value in this Area
Purchase History
| Date | Buyer | Sale Price | Title Company |
|---|---|---|---|
| Ludington Zachary W | -- | Meridian Title | |
| Coope Anneliesse | -- | Fidelity National Title | |
| Palace Builders Inc | -- | Fidelity Cp |
Mortgage History
| Date | Status | Borrower | Loan Amount |
|---|---|---|---|
| Open | Ludington Zachary W | $133,300 | |
| Closed | Ludington Zachary W | $70,000 | |
| Open | Ludington Whitney J | $328,322 | |
| Closed | Ludington Zachary W | $17,550 | |
| Closed | Ludington Zachary W | $361,000 | |
| Previous Owner | Coope Anneliesse | $342,000 | |
| Previous Owner | Palace Builders Inc | $240,000 | |
| Previous Owner | Palace Builders Inc | $33,750 |
Property History
| Date | Event | Price | Change | Sq Ft Price |
|---|---|---|---|---|
| 06/24/2013 06/24/13 | Sold | $360,000 | 0.0% | $127 / Sq Ft |
| 05/31/2013 05/31/13 | Pending | -- | -- | -- |
| 01/22/2013 01/22/13 | For Sale | $360,000 | -- | $127 / Sq Ft |
Tax History Compared to Growth
Tax History
| Year | Tax Paid | Tax Assessment Tax Assessment Total Assessment is a certain percentage of the fair market value that is determined by local assessors to be the total taxable value of land and additions on the property. | Land | Improvement |
|---|---|---|---|---|
| 2024 | $11,994 | $479,900 | $64,300 | $415,600 |
| 2023 | $4,845 | $436,400 | $64,300 | $372,100 |
| 2022 | $4,726 | $421,800 | $64,300 | $357,500 |
| 2021 | $4,606 | $411,200 | $49,400 | $361,800 |
| 2020 | $4,566 | $407,700 | $49,400 | $358,300 |
| 2019 | $4,543 | $401,700 | $49,400 | $352,300 |
| 2018 | $5,693 | $390,600 | $49,400 | $341,200 |
| 2017 | $5,467 | $372,900 | $49,400 | $323,500 |
| 2016 | $5,453 | $366,500 | $43,100 | $323,400 |
| 2014 | $4,905 | $353,300 | $43,100 | $310,200 |
| 2013 | $3,712 | $272,100 | $43,100 | $229,000 |
Agents Affiliated with this Home
-
C
Seller's Agent in 2013
Chris Lozanovski
BHHS Executive Realty
-
K
Buyer's Agent in 2013
Kathleen Miklas
RE/MAX Pace Realty
Map
Source: Northwest Indiana Association of REALTORS®
MLS Number: GNR321264
APN: 45-16-22-105-003.000-042
- 12646 Massachusetts St
- 12552 Pennsylvania Place
- 12491 Washington St
- 12726 Massachusetts St
- 12746 Massachusetts St
- 12443 Washington St
- 12767 Washington St
- 12770 Jefferson Dr
- 599 E 131st Place
- 1225 Driftwood Trail
- 268 E 130th Place
- 12400 Van Buren St
- 649 W 128th Ct
- 12929 Delaware St
- 809 W 126th Ct
- 12900 Van Buren St
- 253 W 129th Ave Unit 1
- 10 Terrano Way
- 597 E 130th Ln
- 12611 Polk St
- 12556 Massachusetts St
- 12566 Massachusetts St
- 12536 Massachusetts St
- 12566 Massachusetts St
- 12576 Massachusetts St
- 12563 Massachusetts St
- Lot 69 Massachusetts St
- 12573 Massachusetts St
- 12586 Massachusetts St
- 12583 Massachusetts St
- 275 E 125th Place
- 12593 Massachusetts St
- 12596 Massachusetts St
- 270 E 125th Place
- 285 E 125th Place
- 12545 Washington St
- 12537 Washington St
- 12553 Washington St
- 12529 Washington St
- 12613 Massachusetts St


