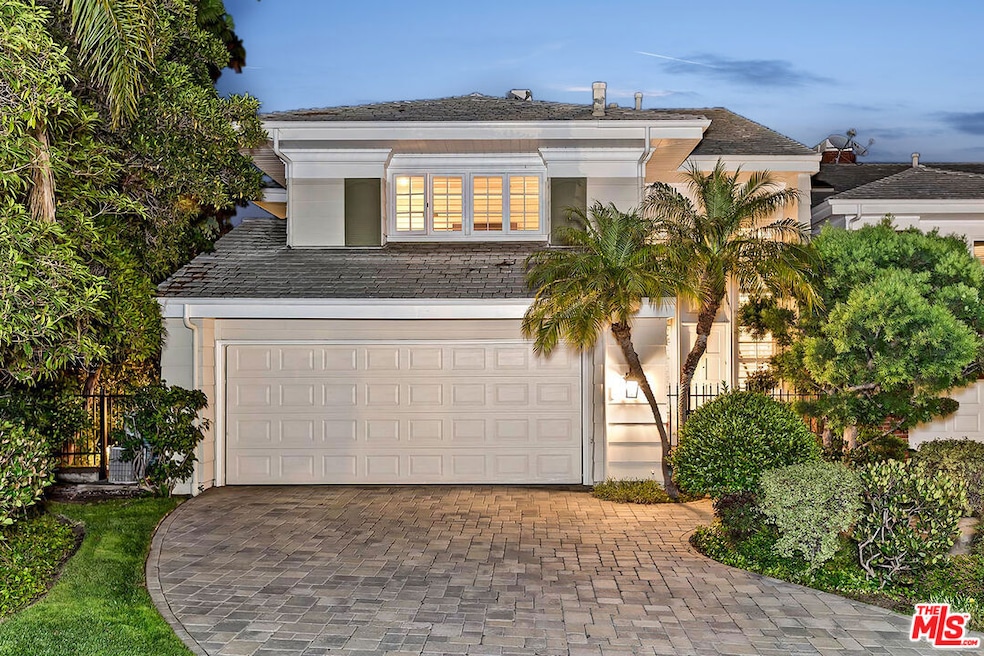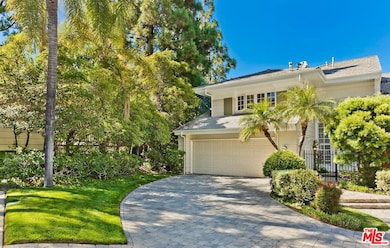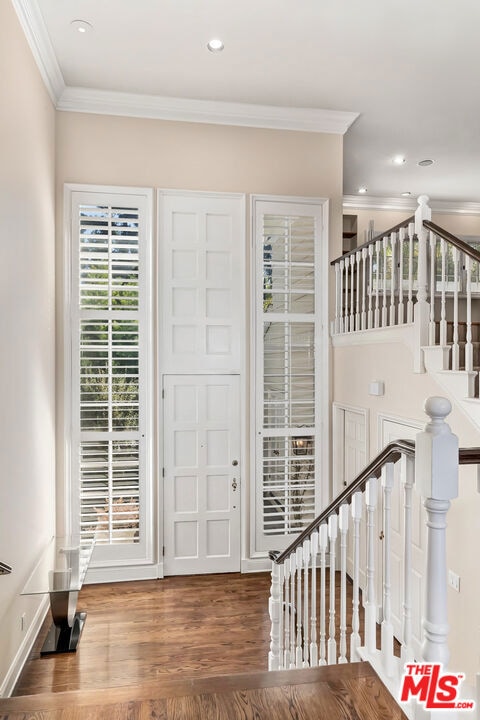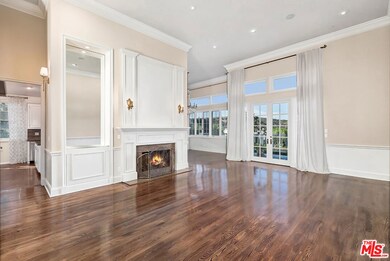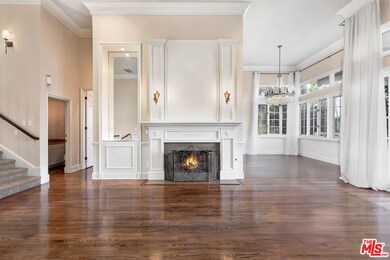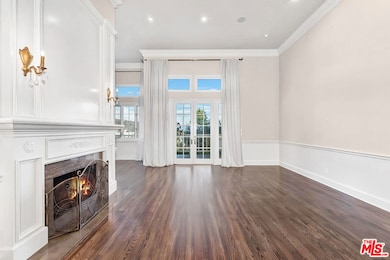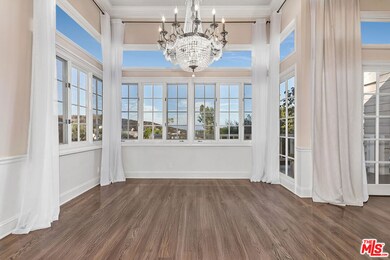12557 The Vista Los Angeles, CA 90049
Brentwood NeighborhoodHighlights
- 24-Hour Security
- Views of Trees
- Traditional Architecture
- In Ground Pool
- 4.69 Acre Lot
- Cathedral Ceiling
About This Home
Welcome to a world of 24HR guard-gated security, park-like ambiance & an A+ Westside location. Located in the coveted community of Mountaingate in Brentwood, this gracious home is filled with light, volume, dramatic high ceilings, and one of the best backyards in Brentwood! The beautiful wrap-around yard is ideal for pets, play areas, even a putting green! With nearly 2600 sqft, you'll love the open flow of the 2BR + Den floorplan. Large spacious living room with fireplace, crown moldings, wood floors, and fabulous wraparound windows. Entertain in style in the beautiful formal dining room. A charming corner kitchen is well equipped for making your favorite meals. The Primary suite opens directly to the yard and features 2 walk-in closets and a luxurious bath. The 2nd bedroom suite w/bath is filled with love & character, and the Den has so many uses! Great for media, an office or a convertible 3rd bedroom. Out back, the yard is like a park with specimen trees, gardens and grassy lawn. Located next to the community pool, this prized location has easy access to the pool area! Its like having your own private pool without maintenance! Ample double garage and large driveway parking, plus close-by guest parking spaces. The Vista in Mountaingate is on a picturesque tree-lined streets with privacy and serenity. The HOA provides weekly trash can services, 24HR guard gated security, community pool and spa and a host of benefits. A rare lease offering. Long term lease, min. 14 months preferred. Please submit credit report, full application, verification of income with offer. Easy to See!
Open House Schedule
-
Sunday, November 16, 20251:00 to 4:00 pm11/16/2025 1:00:00 PM +00:0011/16/2025 4:00:00 PM +00:00Add to Calendar
Home Details
Home Type
- Single Family
Est. Annual Taxes
- $21,063
Year Built
- Built in 1981
Lot Details
- 4.69 Acre Lot
- Property is zoned LARD2
Parking
- 2 Car Garage
- Driveway
- Guest Parking
Property Views
- Trees
- Mountain
Home Design
- Traditional Architecture
- Split Level Home
Interior Spaces
- 2,591 Sq Ft Home
- 2-Story Property
- Built-In Features
- Chair Railings
- Crown Molding
- Cathedral Ceiling
- Entryway
- Living Room with Fireplace
- Living Room Balcony
- Dining Room
- Den
- Wood Flooring
Kitchen
- Breakfast Area or Nook
- Oven or Range
- Freezer
- Dishwasher
- Disposal
Bedrooms and Bathrooms
- 3 Bedrooms
- Powder Room
Laundry
- Laundry Room
- Dryer
- Washer
Pool
- In Ground Pool
- Spa
Utilities
- Forced Air Heating and Cooling System
Listing and Financial Details
- Security Deposit $27,000
- Tenant pays for water, trash collection, gas
- 12 Month Lease Term
- Assessor Parcel Number 4493-032-008
Community Details
Overview
Recreation
- Community Pool
- Community Spa
- Hiking Trails
Pet Policy
- Pets Allowed
Security
- 24-Hour Security
Map
Source: The MLS
MLS Number: 25601471
APN: 4493-032-008
- 12555 The Vista
- 12683 Promontory Rd
- 2113 Stoney Hill Rd
- 2241 Canyonback Rd
- 2205 Canyonback Rd
- 2282 Canyonback Rd
- 12386 Ridge Cir
- 3480 Mandeville Canyon Rd
- 3479 Mandeville Canyon Rd
- 3443 Mandeville Canyon Rd
- 3534 Mandeville Canyon Rd
- 3376 Mandeville Canyon Rd
- 3276 Mandeville Canyon Rd
- 3588 Mandeville Canyon Rd
- 3375 Mandeville Canyon Rd
- 2157 Ravensfield Ln
- 3634 Mandeville Canyon Rd
- 11730 Stonehenge Ln
- 2100 Stratford Cir
- 11729 Wetherby Ln
- 2202 The Terrace
- 2113 Stoney Hill Rd
- 2241 Canyonback Rd
- 2205 Canyonback Rd
- 2305 Canyonback Rd
- 12303 Ridge Cir
- 3520 Mandeville Canyon Rd
- 3588 Mandeville Canyon Rd
- 3265 Mandeville Canyon Rd
- 3100 Mandeville Canyon Rd
- 2370 Brookshire Ln
- 3685 Mandeville Canyon Rd
- 11734 Folkstone Ln
- 2050 Linda Flora Dr
- 2042 Linda Flora Dr
- 16608 Park Lane Cir
- 15541 Aqua Verde Dr
- 3056 Corda Dr
- 3054 Elvido Dr
- 2212 Linda Flora Dr
