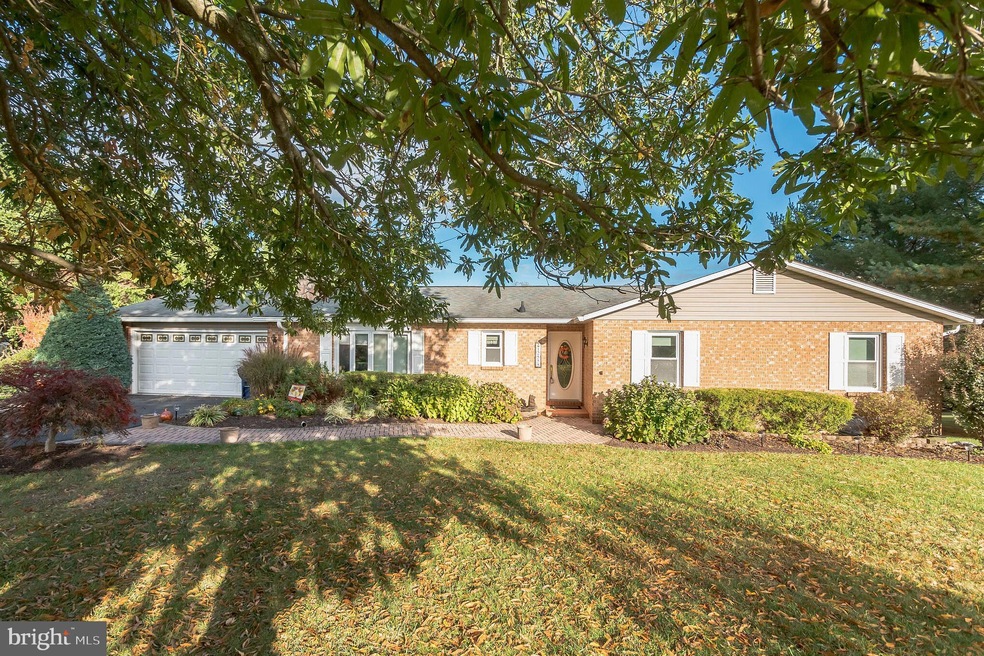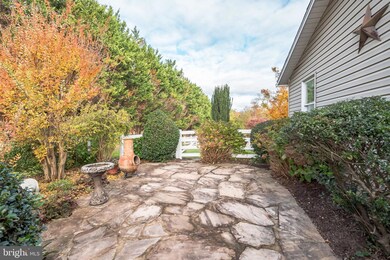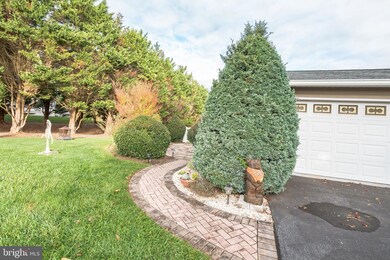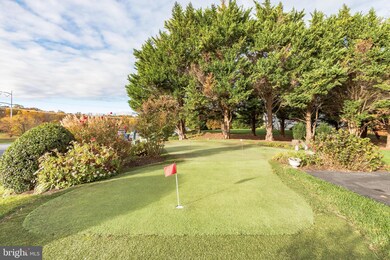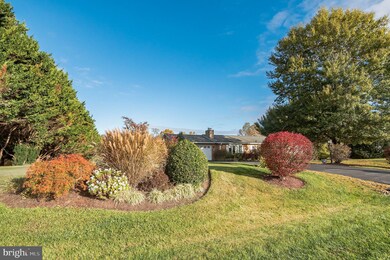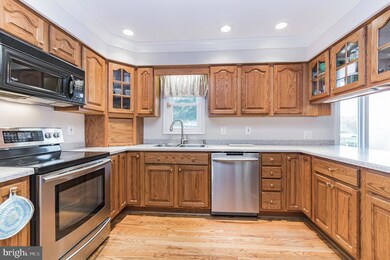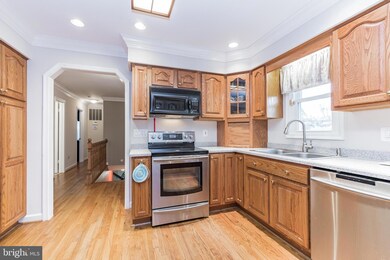
12558 Quiet Stream Ct Mount Airy, MD 21771
Green Valley NeighborhoodEstimated Value: $601,000 - $654,430
Highlights
- 1.16 Acre Lot
- Traditional Floor Plan
- Wood Flooring
- Green Valley Elementary School Rated A-
- Rambler Architecture
- Main Floor Bedroom
About This Home
As of November 2022Welcome to this wonderful Mount Airy home. It provides easy living on the main level with three bedrooms and two full baths. Beautiful exterior light streams though the many windows in this home. There are gorgeous hardwood floors throughout the main level.
The living, dining and kitchen areas of this home are open and inviting. New kitchen sink installed 2022. The large two car garage opens into the family room and kitchen. The garage has extra cabinets and shelves providing loads of storage.
The basement is fully finished and has a fantastic home office with a custom built-in desk and work area making working from home easy. The third full bath is in the basement. Basement floors are a combination of tile and wood plank flooring. The new wood burning stove will keep you toasty all winter long. Additionally the laundry room has extra shelving for even more storage options.
Enjoy the beautiful views from deck and screened in porch. The landscaping includes your own private putting green. There are many flowering plants through the year making this a gardener’s delight. The back yard is fenced and includes a shed. The front yard has a brick sidewalk from the side garage door. There are several patio areas as well. Additionally, the new homeowners will inherit an exterior bear bench as well as the black outdoor fire pit.
Last Agent to Sell the Property
RE/MAX Town Center License #533284 Listed on: 10/27/2022

Home Details
Home Type
- Single Family
Est. Annual Taxes
- $4,503
Year Built
- Built in 1989
Lot Details
- 1.16 Acre Lot
- Property is in excellent condition
- Property is zoned R1
Parking
- 2 Car Direct Access Garage
- Parking Storage or Cabinetry
- Front Facing Garage
Home Design
- Rambler Architecture
- Brick Foundation
- Frame Construction
- Active Radon Mitigation
- Concrete Perimeter Foundation
Interior Spaces
- Property has 2 Levels
- Traditional Floor Plan
- Ceiling Fan
- 2 Fireplaces
- Wood Burning Fireplace
- Non-Functioning Fireplace
- Flue
- Brick Fireplace
- Window Treatments
- Family Room Off Kitchen
- Combination Kitchen and Dining Room
- Wood Flooring
- Electric Oven or Range
Bedrooms and Bathrooms
- 3 Main Level Bedrooms
Laundry
- Electric Dryer
- Washer
Finished Basement
- Heated Basement
- Connecting Stairway
- Rear Basement Entry
- Basement with some natural light
Outdoor Features
- Shed
Schools
- Green Valley Elementary School
- Windsor Knolls Middle School
- Linganore High School
Utilities
- Forced Air Heating and Cooling System
- Well
- Electric Water Heater
- Septic Tank
Community Details
- No Home Owners Association
- Stonelake Subdivision
Listing and Financial Details
- Tax Lot 37
- Assessor Parcel Number 1109270442
Ownership History
Purchase Details
Home Financials for this Owner
Home Financials are based on the most recent Mortgage that was taken out on this home.Purchase Details
Home Financials for this Owner
Home Financials are based on the most recent Mortgage that was taken out on this home.Purchase Details
Home Financials for this Owner
Home Financials are based on the most recent Mortgage that was taken out on this home.Purchase Details
Home Financials for this Owner
Home Financials are based on the most recent Mortgage that was taken out on this home.Similar Homes in Mount Airy, MD
Home Values in the Area
Average Home Value in this Area
Purchase History
| Date | Buyer | Sale Price | Title Company |
|---|---|---|---|
| Pease Beverly | $580,000 | Fidelity National Title | |
| Cheripka Michael R | $475,000 | -- | |
| Cheripka Michael R | $475,000 | -- | |
| Miller Gary W | $155,000 | -- |
Mortgage History
| Date | Status | Borrower | Loan Amount |
|---|---|---|---|
| Open | Pease Beverly | $367,000 | |
| Previous Owner | Cheripka Michael R | $313,500 | |
| Previous Owner | Cheripka Michael R | $325,000 | |
| Previous Owner | Cheripka Michael R | $380,000 | |
| Previous Owner | Cheripka Michael R | $380,000 | |
| Previous Owner | Miller Gary W | $75,000 | |
| Previous Owner | Miller Gary W | $139,500 |
Property History
| Date | Event | Price | Change | Sq Ft Price |
|---|---|---|---|---|
| 11/29/2022 11/29/22 | Sold | $580,000 | +5.5% | $211 / Sq Ft |
| 10/29/2022 10/29/22 | Pending | -- | -- | -- |
| 10/27/2022 10/27/22 | For Sale | $550,000 | -- | $200 / Sq Ft |
Tax History Compared to Growth
Tax History
| Year | Tax Paid | Tax Assessment Tax Assessment Total Assessment is a certain percentage of the fair market value that is determined by local assessors to be the total taxable value of land and additions on the property. | Land | Improvement |
|---|---|---|---|---|
| 2024 | $5,095 | $408,500 | $141,400 | $267,100 |
| 2023 | $4,751 | $396,367 | $0 | $0 |
| 2022 | $4,611 | $384,233 | $0 | $0 |
| 2021 | $4,411 | $372,100 | $126,300 | $245,800 |
| 2020 | $4,411 | $367,033 | $0 | $0 |
| 2019 | $4,352 | $361,967 | $0 | $0 |
| 2018 | $4,331 | $356,900 | $116,300 | $240,600 |
| 2017 | $4,218 | $356,900 | $0 | $0 |
| 2016 | $4,432 | $344,033 | $0 | $0 |
| 2015 | $4,432 | $337,600 | $0 | $0 |
| 2014 | $4,432 | $337,600 | $0 | $0 |
Agents Affiliated with this Home
-
Fran Gianaris

Seller's Agent in 2022
Fran Gianaris
RE/MAX
(301) 633-4199
1 in this area
16 Total Sales
-
Jack Kort

Buyer's Agent in 2022
Jack Kort
Weichert Corporate
(301) 928-7653
4 in this area
120 Total Sales
Map
Source: Bright MLS
MLS Number: MDFR2026994
APN: 09-270442
- 3903 Thrasher Ct
- 4571 Lynn Burke Rd
- 4769 Marianne Dr
- 4701 Cowmans Ct S
- 3887 Saint Clair Ct
- 12426 Fingerboard Rd
- 4802 Cowmans Ct N
- 12623 W Oak Dr
- (Lot 2) 12345 Fingerboard Rd
- (Lot 1) 12345 Fingerboard Rd
- 4801 Railway Cir
- 4705 Hazelnut Ct
- 4321 Lynn Burke Rd
- 12504 Sandra Lee Ct
- 11815 Weller Rd
- 3997 Daisy Ct
- 4788 Mid County Ct
- 4985 Tall Oaks Dr
- 4905 Bartholows Rd
- 5010 Waxton Ct
- 12558 Quiet Stream Ct
- 12556 Quiet Stream Ct
- 12562 Quiet Stream Ct
- 12557 Quiet Stream Ct
- 12555 Quiet Stream Ct
- 12550 Quiet Stream Ct
- 12551 Quiet Stream Ct
- 12564 Quiet Stream Ct
- 12544 Quiet Stream Ct
- 12543 Quiet Stream Ct
- 12563 Quiet Stream Ct
- 12540 Quiet Stream Ct
- 12560A Quiet Stream Ct
- 12560 Quiet Stream Ct
- 12539 Quiet Stream Ct
- 4236 Bartholows Rd
- 12536 Quiet Stream Ct
- 12532 Quiet Stream Ct
- 12527 Quiet Stream Ct
- 4260 Rolling Knolls Ct
