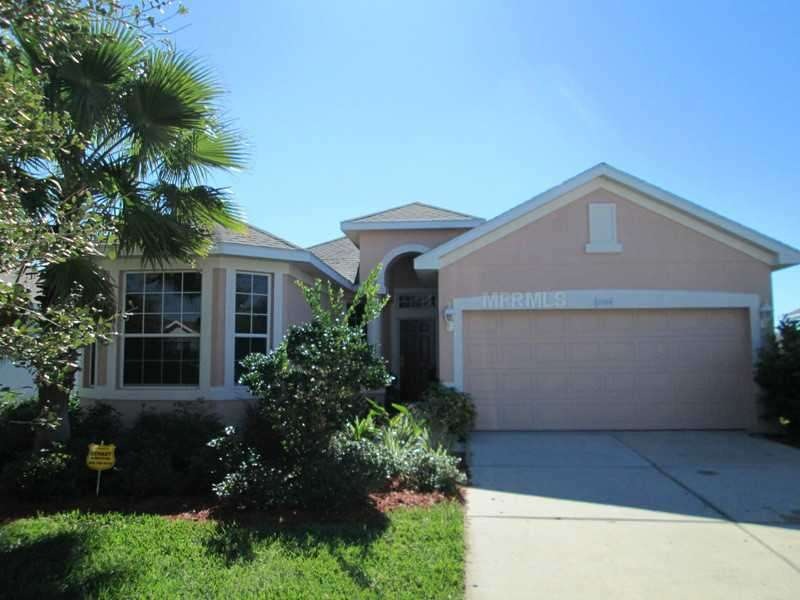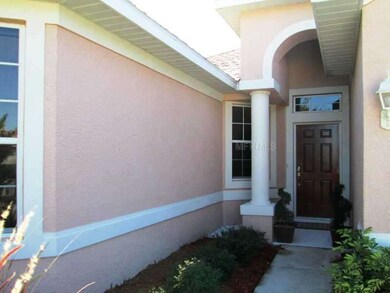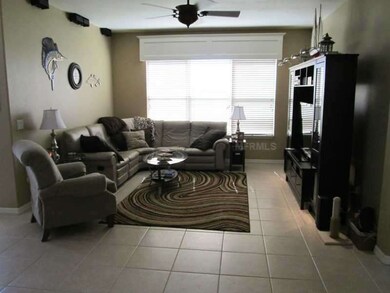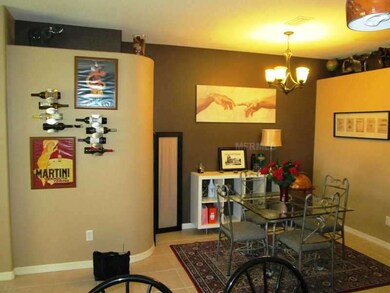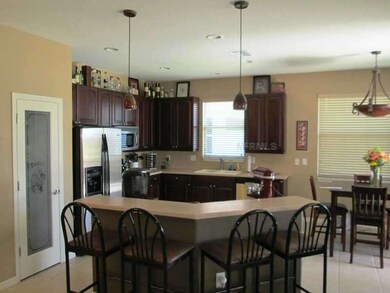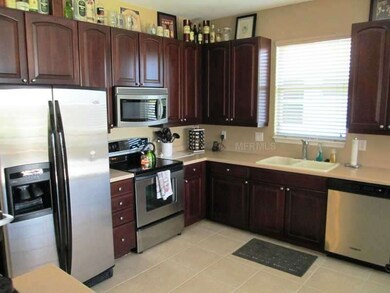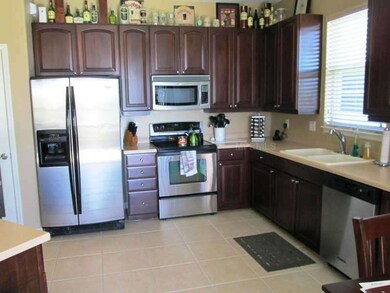
12559 23rd St E Parrish, FL 34219
Highlights
- Deck
- Community Pool
- Porch
- Annie Lucy Williams Elementary School Rated A-
- Family Room Off Kitchen
- 2 Car Attached Garage
About This Home
As of May 2014Stunning 3/2/2 home in River Plantation! Pride of ownership is on display here. This modern home loaded with upgrades, boasts spacious rooms, which flow perfectly with separate dining, living room and eat in kitchen. This gorgeous kitchen features 42" upper cabinets, large pantry, stainless steel appliances, corian counter tops and breakfast bar. The Master Bedroom with the En-suite is the perfect retreat at the end of the day. A large trey ceiling with crown molding is located right over the master bed. Dual sinks, separate shower and soaking tub are located just past the his and hers walk in closets. The A/C has been upgraded with the NEST thermostat system. It is capable of being controlled remotely, and can learn your air conditioning habits. Relax in the screened lanai and enjoy the wonderfully landscaped lawn with community supplied irrigation. The community has a pool and playground available to residents. This home is centrally located and accessible to shopping, schools and dining.
Last Agent to Sell the Property
RE/MAX PALM REALTY License #3124040 Listed on: 02/18/2014

Home Details
Home Type
- Single Family
Est. Annual Taxes
- $1,309
Year Built
- Built in 2005
Lot Details
- 8,115 Sq Ft Lot
- Northwest Facing Home
- Property is zoned PDR/CH
HOA Fees
- $81 Monthly HOA Fees
Parking
- 2 Car Attached Garage
- Garage Door Opener
- Open Parking
Home Design
- Slab Foundation
- Shingle Roof
- Block Exterior
- Stucco
Interior Spaces
- 1,736 Sq Ft Home
- Ceiling Fan
- Blinds
- Family Room Off Kitchen
Kitchen
- Eat-In Kitchen
- Range with Range Hood
- Dishwasher
Flooring
- Laminate
- Ceramic Tile
Bedrooms and Bathrooms
- 3 Bedrooms
- Split Bedroom Floorplan
- Walk-In Closet
- 2 Full Bathrooms
Outdoor Features
- Deck
- Screened Patio
- Porch
Schools
- Williams Elementary School
- Buffalo Creek Middle School
- Palmetto High School
Utilities
- Central Heating and Cooling System
Listing and Financial Details
- Down Payment Assistance Available
- Homestead Exemption
- Visit Down Payment Resource Website
- Tax Lot 120
- Assessor Parcel Number 505436009
Community Details
Overview
- River Wilderness Community
- River Plantation Ph I Subdivision
- The community has rules related to deed restrictions
Recreation
- Community Pool
Ownership History
Purchase Details
Home Financials for this Owner
Home Financials are based on the most recent Mortgage that was taken out on this home.Purchase Details
Purchase Details
Purchase Details
Purchase Details
Home Financials for this Owner
Home Financials are based on the most recent Mortgage that was taken out on this home.Purchase Details
Home Financials for this Owner
Home Financials are based on the most recent Mortgage that was taken out on this home.Purchase Details
Home Financials for this Owner
Home Financials are based on the most recent Mortgage that was taken out on this home.Similar Homes in Parrish, FL
Home Values in the Area
Average Home Value in this Area
Purchase History
| Date | Type | Sale Price | Title Company |
|---|---|---|---|
| Special Warranty Deed | $100 | None Listed On Document | |
| Special Warranty Deed | $100 | -- | |
| Warranty Deed | $390,000 | Os National | |
| Warranty Deed | $382,700 | Os National Llc | |
| Warranty Deed | $199,000 | Integrity First Title | |
| Warranty Deed | $126,000 | Cornerstone Title & Settleme | |
| Warranty Deed | $333,600 | None Available |
Mortgage History
| Date | Status | Loan Amount | Loan Type |
|---|---|---|---|
| Open | $686,773,000 | New Conventional | |
| Previous Owner | $16,136 | FHA | |
| Previous Owner | $220,543 | FHA | |
| Previous Owner | $195,395 | FHA | |
| Previous Owner | $122,785 | VA | |
| Previous Owner | $24,400 | Credit Line Revolving | |
| Previous Owner | $266,852 | Fannie Mae Freddie Mac |
Property History
| Date | Event | Price | Change | Sq Ft Price |
|---|---|---|---|---|
| 09/02/2023 09/02/23 | Rented | $2,439 | 0.0% | -- |
| 07/07/2023 07/07/23 | Under Contract | -- | -- | -- |
| 07/06/2023 07/06/23 | Price Changed | $2,439 | -9.6% | $1 / Sq Ft |
| 06/16/2023 06/16/23 | For Rent | $2,699 | 0.0% | -- |
| 05/27/2014 05/27/14 | Sold | $199,000 | 0.0% | $115 / Sq Ft |
| 04/04/2014 04/04/14 | Pending | -- | -- | -- |
| 03/13/2014 03/13/14 | Price Changed | $199,000 | -2.9% | $115 / Sq Ft |
| 02/18/2014 02/18/14 | For Sale | $205,000 | +62.7% | $118 / Sq Ft |
| 01/27/2012 01/27/12 | Sold | $126,000 | 0.0% | $73 / Sq Ft |
| 05/23/2011 05/23/11 | Pending | -- | -- | -- |
| 04/13/2011 04/13/11 | For Sale | $126,000 | -- | $73 / Sq Ft |
Tax History Compared to Growth
Tax History
| Year | Tax Paid | Tax Assessment Tax Assessment Total Assessment is a certain percentage of the fair market value that is determined by local assessors to be the total taxable value of land and additions on the property. | Land | Improvement |
|---|---|---|---|---|
| 2024 | $5,270 | $326,607 | $40,800 | $285,807 |
| 2023 | $5,270 | $361,741 | $40,800 | $320,941 |
| 2022 | $4,626 | $313,366 | $40,000 | $273,366 |
| 2021 | $2,040 | $166,729 | $0 | $0 |
| 2020 | $2,038 | $164,427 | $0 | $0 |
| 2019 | $1,998 | $160,730 | $0 | $0 |
| 2018 | $1,971 | $157,733 | $0 | $0 |
| 2017 | $1,803 | $154,489 | $0 | $0 |
| 2016 | $1,803 | $151,311 | $0 | $0 |
| 2015 | $1,317 | $156,860 | $0 | $0 |
| 2014 | $1,317 | $119,341 | $0 | $0 |
| 2013 | $1,310 | $117,577 | $17,600 | $99,977 |
Agents Affiliated with this Home
-
Stephany Lugo
S
Seller's Agent in 2023
Stephany Lugo
LPT REALTY, LLC
(978) 406-1631
2 Total Sales
-
Mark Soravilla

Seller's Agent in 2014
Mark Soravilla
RE/MAX
(941) 468-1417
230 Total Sales
-
Michael Simpkins

Buyer's Agent in 2014
Michael Simpkins
LPT REALTY, LLC
(813) 541-3307
1 in this area
254 Total Sales
-
T
Seller's Agent in 2012
TARA GITT
-
B
Buyer's Agent in 2012
Bob Hoyt
Map
Source: Stellar MLS
MLS Number: C7052882
APN: 5054-3600-9
- 12644 20th St E
- 2011 128th Ave E
- 12423 23rd St E
- 2350 126th Dr E
- 12815 24th Street Cir E
- 12830 24th Street Cir E
- 2302 123rd Place E
- 12286 23rd St E
- 2515 130th Ave E
- 2347 123rd Place E
- 2808 124th Ave E
- 2218 132nd Place E
- 2214 132nd Place E
- 2915 126th Terrace E
- 2803 130th Ave E
- 2819 130th Ave E
- 2918 130th Ave E
- 3019 124th Ave E
- 2908 122nd Place E
- 2910 122nd Terrace E
