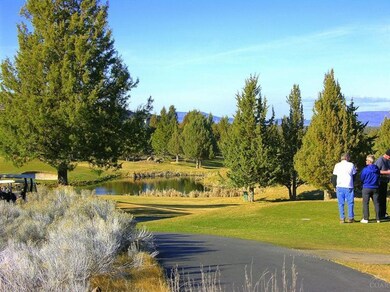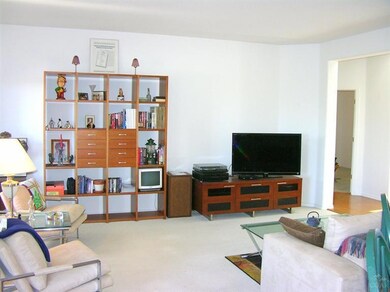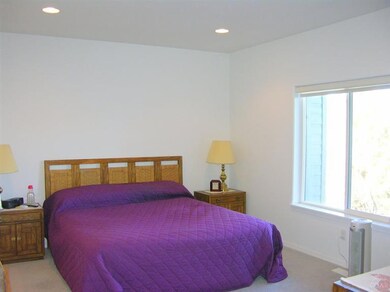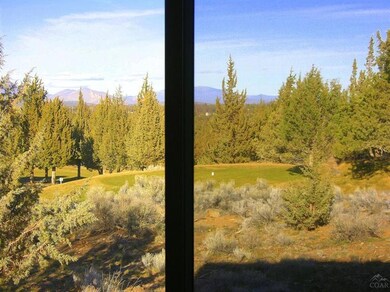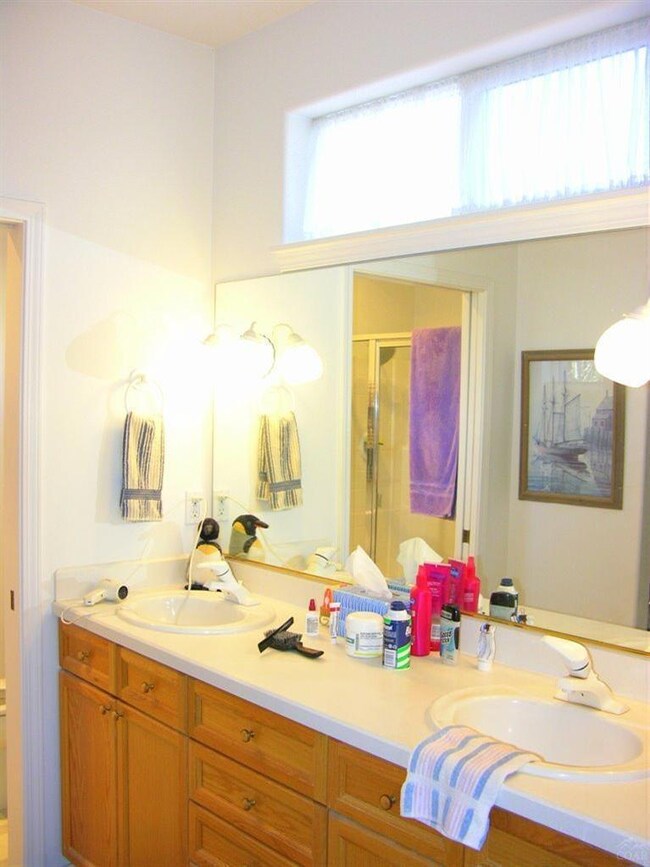
1256 Cannon Falls Ct Redmond, OR 97756
Highlights
- Golf Course Community
- Resort Property
- Clubhouse
- Senior Community
- Lake View
- Deck
About This Home
As of March 2020Custom Golf Course Home with Great Views of T-Box & Lake! Exceptional single level 3Bed+Office & 2Ba home in exclusive 55+ area of Eagle Crest Resort in like-new condition features:great room & kitchen w/gas FP, HW flooring, B-Bar,master w/walk-in, great GC views & private bath w/dbl vanity, HUGE back viewing deck w/arbor, big covered front porch w/paver walkway, extra deep 2+ car garage w/bench & storage, laundry/mud room, beautiful custom low-maint landscaping, cul-de-sac location & 1yr Home Warranty!
Last Agent to Sell the Property
Jim Birtola
Team Birtola High Desert License #960600032 Listed on: 03/20/2014
Co-Listed By
Ruben Garmyn
Team Birtola High Desert License #940400231
Home Details
Home Type
- Single Family
Est. Annual Taxes
- $3,616
Year Built
- Built in 1998
Lot Details
- 8,712 Sq Ft Lot
- Landscaped
- Property is zoned DR, DR
Parking
- 2 Car Attached Garage
- Workshop in Garage
Property Views
- Lake
- Golf Course
- Mountain
Home Design
- Northwest Architecture
- Ranch Style House
- Stem Wall Foundation
- Frame Construction
- Composition Roof
Interior Spaces
- 1,714 Sq Ft Home
- Central Vacuum
- Gas Fireplace
- Great Room with Fireplace
- Living Room
- Home Office
- Laundry Room
Kitchen
- Breakfast Area or Nook
- Eat-In Kitchen
- Oven
- Range
- Microwave
- Dishwasher
- Disposal
Flooring
- Carpet
- Vinyl
Bedrooms and Bathrooms
- 4 Bedrooms
- Walk-In Closet
- 2 Full Bathrooms
Outdoor Features
- Deck
- Patio
Schools
- Tumalo Community Elementary School
- Obsidian Middle School
- Ridgeview High School
Utilities
- Forced Air Heating and Cooling System
- Heating System Uses Propane
- Heat Pump System
Listing and Financial Details
- Exclusions: Owners Personal Property
- Tax Lot 18
- Assessor Parcel Number 194824
Community Details
Overview
- Senior Community
- Property has a Home Owners Association
- Resort Property
- Eagle Crest Subdivision
Amenities
- Clubhouse
Recreation
- Golf Course Community
- Tennis Courts
- Community Pool
- Park
Ownership History
Purchase Details
Purchase Details
Home Financials for this Owner
Home Financials are based on the most recent Mortgage that was taken out on this home.Purchase Details
Home Financials for this Owner
Home Financials are based on the most recent Mortgage that was taken out on this home.Purchase Details
Home Financials for this Owner
Home Financials are based on the most recent Mortgage that was taken out on this home.Purchase Details
Home Financials for this Owner
Home Financials are based on the most recent Mortgage that was taken out on this home.Similar Homes in Redmond, OR
Home Values in the Area
Average Home Value in this Area
Purchase History
| Date | Type | Sale Price | Title Company |
|---|---|---|---|
| Warranty Deed | -- | None Listed On Document | |
| Warranty Deed | $480,000 | First American Title | |
| Warranty Deed | $399,990 | Deschutes County Title | |
| Warranty Deed | $300,000 | Western Title & Escrow | |
| Warranty Deed | $359,000 | First Amer Title Ins Co Or |
Mortgage History
| Date | Status | Loan Amount | Loan Type |
|---|---|---|---|
| Previous Owner | $319,992 | New Conventional | |
| Previous Owner | $290,000 | New Conventional | |
| Previous Owner | $263,240 | New Conventional | |
| Previous Owner | $287,200 | Unknown |
Property History
| Date | Event | Price | Change | Sq Ft Price |
|---|---|---|---|---|
| 03/20/2020 03/20/20 | Sold | $480,000 | -1.0% | $280 / Sq Ft |
| 02/06/2020 02/06/20 | Pending | -- | -- | -- |
| 01/10/2020 01/10/20 | For Sale | $485,000 | +21.3% | $283 / Sq Ft |
| 06/23/2017 06/23/17 | Sold | $399,990 | 0.0% | $233 / Sq Ft |
| 05/10/2017 05/10/17 | Pending | -- | -- | -- |
| 05/10/2017 05/10/17 | For Sale | $399,990 | +33.3% | $233 / Sq Ft |
| 06/04/2014 06/04/14 | Sold | $300,000 | -7.7% | $175 / Sq Ft |
| 05/01/2014 05/01/14 | Pending | -- | -- | -- |
| 03/18/2014 03/18/14 | For Sale | $324,900 | -- | $190 / Sq Ft |
Tax History Compared to Growth
Tax History
| Year | Tax Paid | Tax Assessment Tax Assessment Total Assessment is a certain percentage of the fair market value that is determined by local assessors to be the total taxable value of land and additions on the property. | Land | Improvement |
|---|---|---|---|---|
| 2024 | $5,709 | $342,860 | -- | -- |
| 2023 | $5,442 | $332,880 | $0 | $0 |
| 2022 | $4,845 | $313,780 | $0 | $0 |
| 2021 | $4,844 | $304,650 | $0 | $0 |
| 2020 | $4,610 | $304,650 | $0 | $0 |
| 2019 | $4,395 | $295,780 | $0 | $0 |
| 2018 | $4,289 | $287,170 | $0 | $0 |
| 2017 | $4,193 | $278,810 | $0 | $0 |
| 2016 | $4,144 | $270,690 | $0 | $0 |
| 2015 | $4,015 | $262,810 | $0 | $0 |
| 2014 | $3,852 | $255,160 | $0 | $0 |
Agents Affiliated with this Home
-
R
Seller's Agent in 2020
Rhonda McHugh
Eagle Crest Properties Inc
-
A
Seller Co-Listing Agent in 2020
Anthony Fidanzo
Eagle Crest Properties Inc
-
K
Buyer's Agent in 2020
Kathy Duman
Central Oregon Resort Realty
-
Daniel Mal

Buyer Co-Listing Agent in 2020
Daniel Mal
Mal & Seitz Bend
(503) 341-5592
2 in this area
77 Total Sales
-
Noah von Borstel

Seller's Agent in 2017
Noah von Borstel
Windermere Realty Trust
(541) 923-4663
19 in this area
333 Total Sales
-
J
Seller's Agent in 2014
Jim Birtola
Team Birtola High Desert
(541) 948-2738
6 in this area
343 Total Sales
Map
Source: Oregon Datashare
MLS Number: 201402166
APN: 194824
- 1245 Victoria Falls Dr
- 7957 Little Falls Ct
- 1054 Yosemite Falls Dr
- 1461 Eagle Springs Ct Unit B-10
- 1140 Golden Pheasant Dr
- 1149 Golden Pheasant Dr
- 1780 Murrelet Dr
- 830 Willet Ln
- 998 Golden Pheasant Dr
- 762 Crystal Falls Ct
- 8550 Coopers Hawk Dr
- 860 Golden Pheasant Dr
- 8470 Golden Pheasant Ct
- 8558 Red Wing Ln
- 1957 Turnstone Rd
- 8588 Red Wing Ln
- 1792 Cliff Swallow Dr Unit EC42D
- 806 Golden Pheasant Dr
- 8505 Golden Pheasant Ct
- 665 Nutcracker Dr

