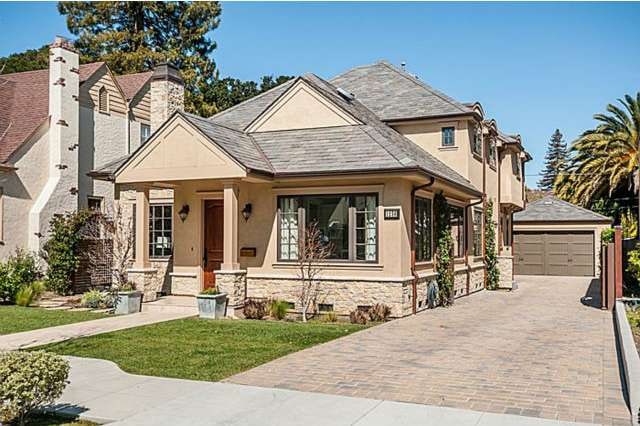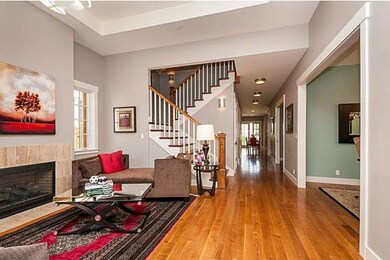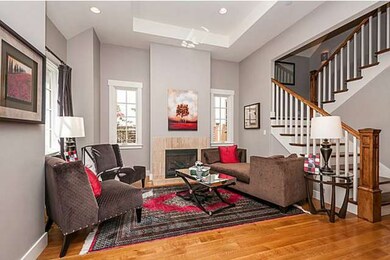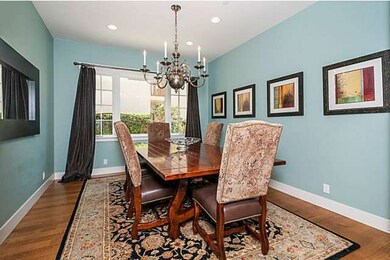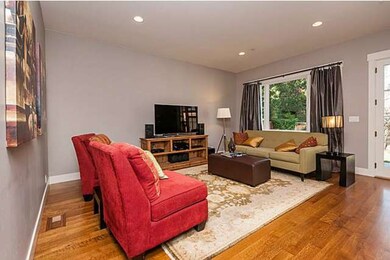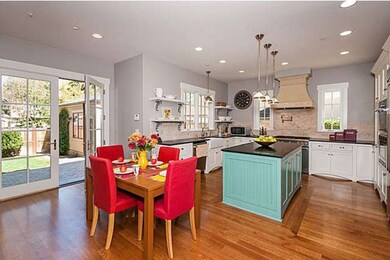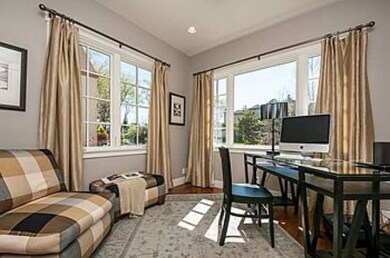
1256 Cortez Ave Burlingame, CA 94010
Easton Addition NeighborhoodEstimated Value: $4,330,636 - $4,726,000
Highlights
- Primary Bedroom Suite
- Living Room with Fireplace
- Main Floor Bedroom
- Roosevelt Elementary School Rated A
- Wood Flooring
- High Ceiling
About This Home
As of April 2014Stunning Custom home built in 2011 5BR 3.5BA in Burlingame's sought after Easton Addition.. home is walking distance to school and downtown Broadway Burlingame. Features include office, separate playroom, formal dining area, laundry room, 2 car detached garage with gated driveway, Slate roof copper gutters and many high end finishes.
Last Buyer's Agent
Jacklyn Friedland
Golden Gate Sotheby's International Realty License #01726418

Home Details
Home Type
- Single Family
Est. Annual Taxes
- $35,375
Year Built
- Built in 2011
Lot Details
- Zoning described as R1000
Parking
- 2 Car Detached Garage
- Garage Door Opener
Home Design
- Slate Roof
- Concrete Perimeter Foundation
Interior Spaces
- 2,962 Sq Ft Home
- 2-Story Property
- High Ceiling
- Gas Log Fireplace
- Double Pane Windows
- Separate Family Room
- Living Room with Fireplace
- Formal Dining Room
- Den
- Fire Sprinkler System
Kitchen
- Open to Family Room
- Oven or Range
- Dishwasher
Flooring
- Wood
- Tile
Bedrooms and Bathrooms
- 5 Bedrooms
- Main Floor Bedroom
- Primary Bedroom Suite
Utilities
- Forced Air Heating System
- Heating System Uses Gas
- Sewer Within 50 Feet
Listing and Financial Details
- Assessor Parcel Number 026-152-080
Ownership History
Purchase Details
Home Financials for this Owner
Home Financials are based on the most recent Mortgage that was taken out on this home.Purchase Details
Home Financials for this Owner
Home Financials are based on the most recent Mortgage that was taken out on this home.Purchase Details
Purchase Details
Similar Homes in the area
Home Values in the Area
Average Home Value in this Area
Purchase History
| Date | Buyer | Sale Price | Title Company |
|---|---|---|---|
| The Evan & Cynthia Goldberg Revocable Tr | $2,600,000 | Chicago Title Company | |
| Ahmad Aziz | $1,300,000 | Fidelity National Title Co | |
| Billings Margaret F | -- | -- | |
| Billings James W | -- | -- |
Mortgage History
| Date | Status | Borrower | Loan Amount |
|---|---|---|---|
| Previous Owner | Ahmad Aziz | $1,760,000 | |
| Previous Owner | Ahmad Aziz | $175,000 | |
| Previous Owner | Ahmad Aziz | $1,760,000 | |
| Previous Owner | Ahmad Aziz | $195,000 | |
| Previous Owner | Ahmad Aziz | $1,040,000 |
Property History
| Date | Event | Price | Change | Sq Ft Price |
|---|---|---|---|---|
| 04/30/2014 04/30/14 | Sold | $2,600,000 | 0.0% | $878 / Sq Ft |
| 04/09/2014 04/09/14 | Pending | -- | -- | -- |
| 03/17/2014 03/17/14 | For Sale | $2,599,000 | -- | $877 / Sq Ft |
Tax History Compared to Growth
Tax History
| Year | Tax Paid | Tax Assessment Tax Assessment Total Assessment is a certain percentage of the fair market value that is determined by local assessors to be the total taxable value of land and additions on the property. | Land | Improvement |
|---|---|---|---|---|
| 2023 | $35,375 | $3,063,474 | $1,531,737 | $1,531,737 |
| 2022 | $34,110 | $3,003,406 | $1,501,703 | $1,501,703 |
| 2021 | $34,162 | $2,944,516 | $1,472,258 | $1,472,258 |
| 2020 | $33,452 | $2,914,324 | $1,457,162 | $1,457,162 |
| 2019 | $32,702 | $2,857,182 | $1,428,591 | $1,428,591 |
| 2018 | $32,077 | $2,801,160 | $1,400,580 | $1,400,580 |
| 2017 | $31,843 | $2,746,236 | $1,373,118 | $1,373,118 |
| 2016 | $30,674 | $2,692,390 | $1,346,195 | $1,346,195 |
| 2015 | $30,540 | $2,651,948 | $1,325,974 | $1,325,974 |
| 2014 | $24,931 | $2,154,398 | $1,232,231 | $922,167 |
Agents Affiliated with this Home
-
Max Lo

Seller's Agent in 2014
Max Lo
Green Banker Realty
(650) 307-8816
8 in this area
75 Total Sales
-

Buyer's Agent in 2014
Jacklyn Friedland
Golden Gate Sotheby's International Realty
(650) 766-0791
4 in this area
34 Total Sales
Map
Source: MLSListings
MLS Number: ML81408341
APN: 026-152-080
- 1137 Capuchino Ave
- 1329 Vancouver Ave
- 1410 Capuchino Ave
- 1431 Capuchino Ave
- 1421 El Camino Real Unit 3
- 1033 Cortez Ave
- 1044 Paloma Ave
- 1315 Carmelita Ave
- 1117 Chula Vista Ave
- 1021 Capuchino Ave
- 2200 Hillside Dr
- 1476 Highway Rd
- 1469 El Camino Real Unit 3
- 55 Fagan Dr
- 841 Fairfield Rd
- 824 El Camino Real
- 838 Walnut Ave
- 852 Paloma Ave
- 1224 Edgehill Dr
- 1552 Columbus Ave
- 1256 Cortez Ave
- 1266 Cortez Ave
- 1250 Cortez Ave
- 1268 Cortez Ave
- 1257 Balboa Ave
- 1261 Balboa Ave
- 1600 Sherman Ave
- 1244 Cortez Ave
- 1261 Cortez Ave
- 1265 Cortez Ave
- 1700 Sherman Ave
- 1265 Balboa Ave
- 1601 Sherman Ave
- 1240 Cortez Ave
- 1269 Cortez Ave
- 1274 Cortez Ave
- 1245 Cortez Ave
- 1273 Balboa Ave
- 1249 Balboa Ave
- 1234 Cortez Ave
