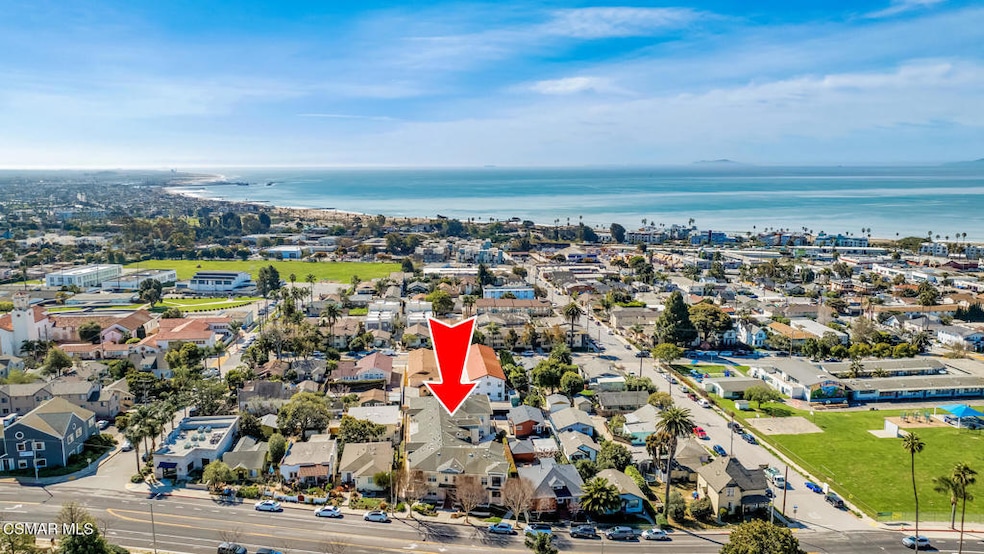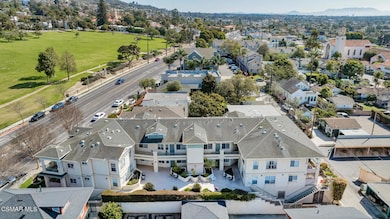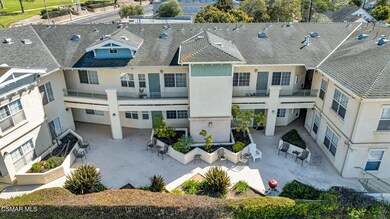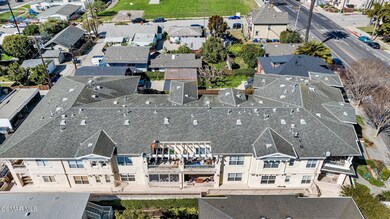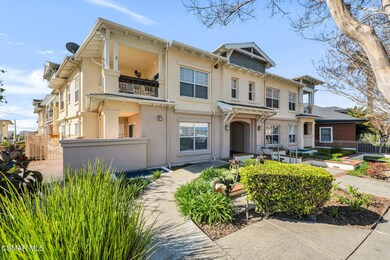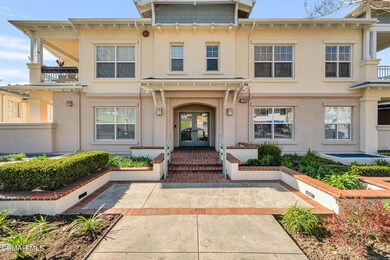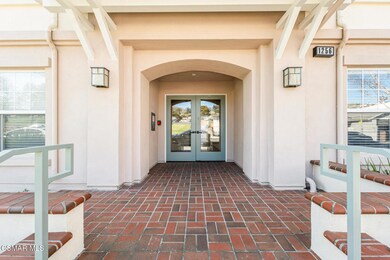1256 E Main St Ventura, CA 93001
Downtown Ventura NeighborhoodEstimated payment $39,200/month
Highlights
- Ocean View
- Auto Driveway Gate
- 0.32 Acre Lot
- Ventura High School Rated A-
- Gated Community
- 1-minute walk to Cemetery Memorial Park
About This Home
This is a 12 unit apartment building in Midtown, Ventura. Short walk to the beach and downtown Ventura. There is a gated 13,000 sq. ft. on grade concrete garage with 22 parking spaces, and 10 walk in storage units with a elevator to all floors. There is a large common area courtyard with beautiful views. Each unit has it's own private patio also. All the units are one story, approximately 1,000 sq. ft. The upstairs units have volume ceiling's and nice ocean views. The downstairs unit have easy access to the common courtyard and partial ocean views. Each unit has 2 bedrooms, 2 full bathroom's, central heating, full size washer and dryer, built in oven/range and microwave, and dishwasher.
Property Details
Home Type
- Multi-Family
Year Built
- Built in 2001
Lot Details
- 0.32 Acre Lot
Parking
- 22 Car Direct Access Garage
- Parking Storage or Cabinetry
- Parking Available
- Side by Side Parking
- Garage Door Opener
- Auto Driveway Gate
- Assigned Parking
- Community Parking Structure
Property Views
- Ocean
- Coastline
Home Design
- Craftsman Architecture
- Property Attached
- Fire Rated Drywall
Interior Spaces
- 11,603 Sq Ft Home
- 2-Story Property
- Elevator
- Blinds
- Solar Screens
Kitchen
- Gas Oven or Range
- <<microwave>>
- Dishwasher
- Disposal
Flooring
- Wood
- Carpet
Bedrooms and Bathrooms
- 24 Bedrooms
- 24 Full Bathrooms
Home Security
- Carbon Monoxide Detectors
- Fire and Smoke Detector
- Fire Sprinkler System
Utilities
- Cooling Available
- Forced Air Heating System
- Heating System Uses Natural Gas
- Vented Exhaust Fan
- Water Heater
Listing and Financial Details
- Assessor Parcel Number 0730153040
- Seller Considering Concessions
Community Details
Overview
- No Home Owners Association
- 12 Units
Building Details
- 13 Separate Electric Meters
- 12 Separate Gas Meters
- Gross Income $370,059
- Net Operating Income $252,100
Security
- Gated Community
Map
Home Values in the Area
Average Home Value in this Area
Property History
| Date | Event | Price | Change | Sq Ft Price |
|---|---|---|---|---|
| 07/09/2025 07/09/25 | For Sale | $5,995,000 | -- | $517 / Sq Ft |
Source: Ventura County Regional Data Share
MLS Number: 225001372
APN: 073-0-153-040
- 37 S Ann St
- 1290 E Thompson Blvd Unit 105
- 310 N Kalorama St
- 398 Aliso St
- 307 Artemesia Ave
- 1727 San Nicholas St
- 732 Poli St
- 440 Mariposa Dr
- 1515 Vista Del Mar Dr
- 1678 Buena Vista St
- 445 Lupine Way
- 572 Poli St
- 570 Poli St
- 1780 Hillcrest Dr
- 1806 Sunset Dr
- 518 Lincoln Dr
- 1843 Hillcrest Dr
- 303 Anacapa St
- 2218 E Main St Unit 305
- 1918 Hillcrest Dr
- 1381 E Santa Clara St
- 1313 Buena Vista St
- 1290 E Thompson Blvd Unit 102
- 299 Aliso St
- 214 S Kalorama St
- 793 E Santa Clara St Unit 10
- 997 Vista Del Mar Place
- 1539 Vista Del Mar Dr
- 1521 Vista Del Mar Dr
- 1681 Buena Vista St
- 206 S Pacific Ave
- 1859 Hillcrest Dr
- 350 Paseo de Playa
- 350 Paseo de Playa Unit 121
- 369 Paseo de Playa
- 393 Coronado St
- 205 Jordan Ave
- 998 Sharon Ln
- 160 S Ventura Ave
- 521 Arcade Dr
