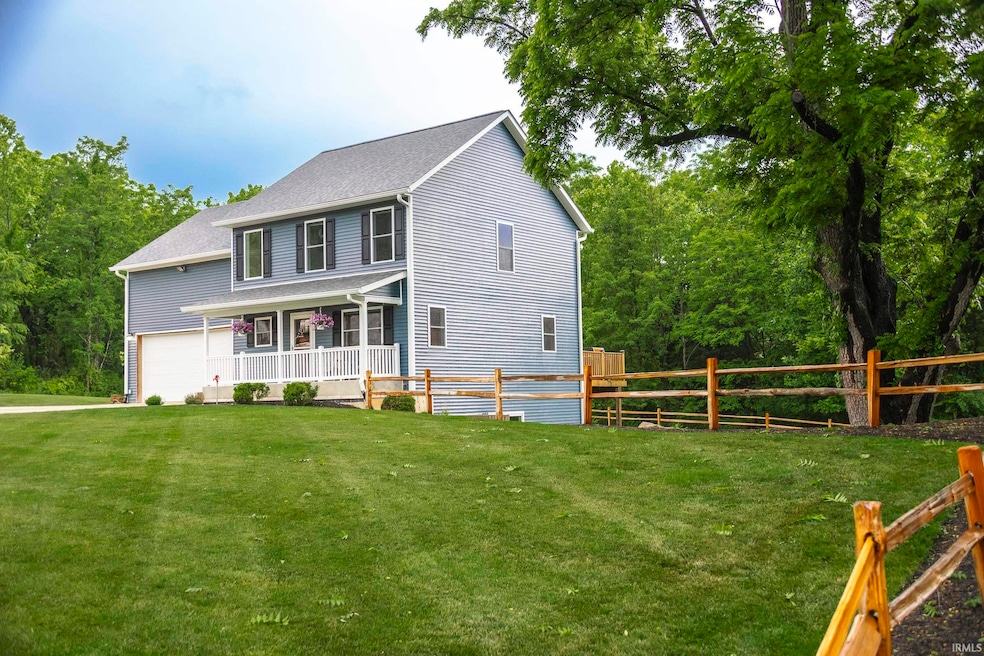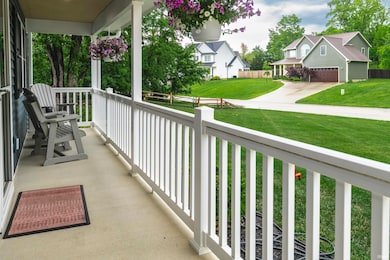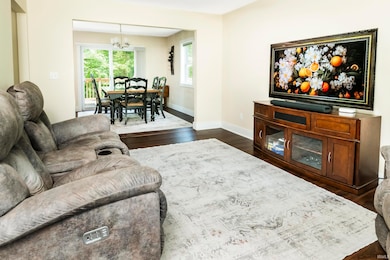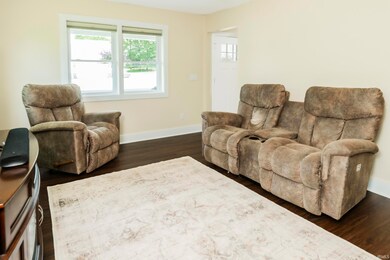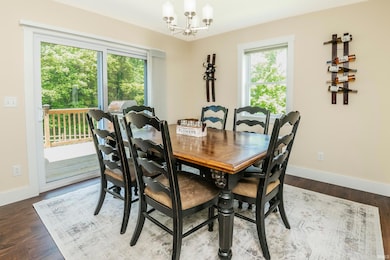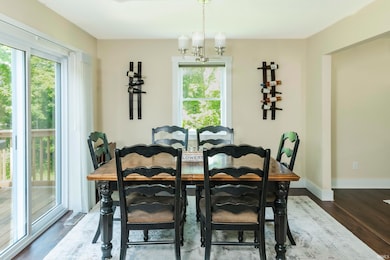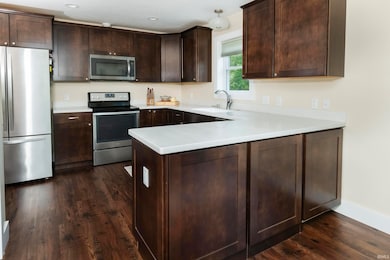
1256 E Zinnia Dr Bloomington, IN 47401
Smithville-Sanders NeighborhoodEstimated payment $3,217/month
Highlights
- Popular Property
- Partially Wooded Lot
- Solid Surface Countertops
- Jackson Creek Middle School Rated A
- Traditional Architecture
- Covered patio or porch
About This Home
Custom built with intention and quality, this 2-story over a walk-out basement is a standout. Every detail, inside and out reflects pride in ownership. Quality craftsmanship includes staggered 2x4 framing, spray foam insulation, whole house water filtration system, central vacuum system, and 50-year shingles for long-term efficiency and peace of mind. The kitchen boasts LVP flooring, solid surface counters, dovetail construction drawers, stainless appliances, a pantry, and a large prep area that opens to the dining room. The upper level hosts 3 bedrooms including the spacious en suite with twin closets and a bonus closet spanning the back of the room. En suite bathroom has a beautiful tile shower, twin sink vanity and linen storage. Two additional bedrooms, well appointed hall bathroom with storage and upper level laundry room complete the second floor. The walk-out basement features a large family room, 4th bedroom, full bathroom with ADA access and a safe room. Enjoy the outdoors on the lower walk-out patio, open rear deck or covered front porch. Stunning landscaping includes decorative stone and a cedar split rail fence.
Home Details
Home Type
- Single Family
Est. Annual Taxes
- $3,377
Year Built
- Built in 2017
Lot Details
- 0.62 Acre Lot
- Rural Setting
- Split Rail Fence
- Landscaped
- Irregular Lot
- Partially Wooded Lot
Parking
- 2 Car Attached Garage
- Garage Door Opener
Home Design
- Traditional Architecture
- Slab Foundation
- Poured Concrete
- Shingle Roof
- Vinyl Construction Material
Interior Spaces
- 2-Story Property
- Central Vacuum
- Ceiling Fan
- Storage In Attic
- Washer and Electric Dryer Hookup
Kitchen
- Breakfast Bar
- Solid Surface Countertops
- Disposal
Flooring
- Carpet
- Tile
- Vinyl
Bedrooms and Bathrooms
- 4 Bedrooms
- En-Suite Primary Bedroom
- Walk-In Closet
- Double Vanity
- Bathtub with Shower
- Separate Shower
Finished Basement
- Walk-Out Basement
- 1 Bathroom in Basement
- 1 Bedroom in Basement
Home Security
- Storm Doors
- Fire and Smoke Detector
Outdoor Features
- Covered patio or porch
Schools
- Lakeview Elementary School
- Jackson Creek Middle School
- Bloomington South High School
Utilities
- Central Air
- Heat Pump System
Community Details
- Lakewood Hills Subdivision
Listing and Financial Details
- Assessor Parcel Number 53-11-16-401-013.000-006
Map
Home Values in the Area
Average Home Value in this Area
Tax History
| Year | Tax Paid | Tax Assessment Tax Assessment Total Assessment is a certain percentage of the fair market value that is determined by local assessors to be the total taxable value of land and additions on the property. | Land | Improvement |
|---|---|---|---|---|
| 2024 | $3,235 | $417,900 | $62,400 | $355,500 |
| 2023 | $3,235 | $401,400 | $60,000 | $341,400 |
| 2022 | $2,986 | $369,100 | $60,000 | $309,100 |
| 2021 | $2,460 | $301,400 | $45,000 | $256,400 |
| 2020 | $2,370 | $281,100 | $38,000 | $243,100 |
| 2019 | $1,956 | $271,600 | $26,000 | $245,600 |
| 2018 | $1,830 | $254,800 | $26,000 | $228,800 |
| 2017 | $362 | $26,000 | $26,000 | $0 |
| 2016 | $27 | $2,000 | $2,000 | $0 |
| 2014 | $25 | $1,800 | $1,800 | $0 |
Property History
| Date | Event | Price | Change | Sq Ft Price |
|---|---|---|---|---|
| 06/04/2025 06/04/25 | For Sale | $524,900 | -- | $200 / Sq Ft |
Purchase History
| Date | Type | Sale Price | Title Company |
|---|---|---|---|
| Warranty Deed | -- | None Available |
Mortgage History
| Date | Status | Loan Amount | Loan Type |
|---|---|---|---|
| Open | $300,000 | Unknown | |
| Closed | $244,000 | Stand Alone Refi Refinance Of Original Loan | |
| Closed | $253,005 | Construction |
Similar Homes in Bloomington, IN
Source: Indiana Regional MLS
MLS Number: 202521095
APN: 53-11-16-401-013.000-006
- 8840 S Morning Glory Ct
- 1177 E Marigold Dr
- 8800 S Strain Ridge Rd
- 9123 S Greenridge Ln Unit 8
- 1550 E Pointe Club Dr
- 9982 S Saint Andrews Ln
- 9225 S Foggy Ridge Ln
- 8680 S Strain Ridge Rd
- 9233 Foggy Ridge Ln
- 8667 S Strain Ridge Rd
- 9012 S Pointe Ridge Ln
- 9011 S Pointe Ridge Ln
- 9011 S Pointe Ridge Ln Unit 6
- 1564 E Tierney St Unit 41
- 9126 S Pointe Ridge Ln Unit 47
- 9115 S Pointe Ridge Ln
- 0 S Strain Ridge Rd Unit MBR21984672
- 0 S Strain Ridge Rd Unit 202420847
- 9726 S Harbour Pointe Dr
- 9133 S Pointe Ridge Ln
