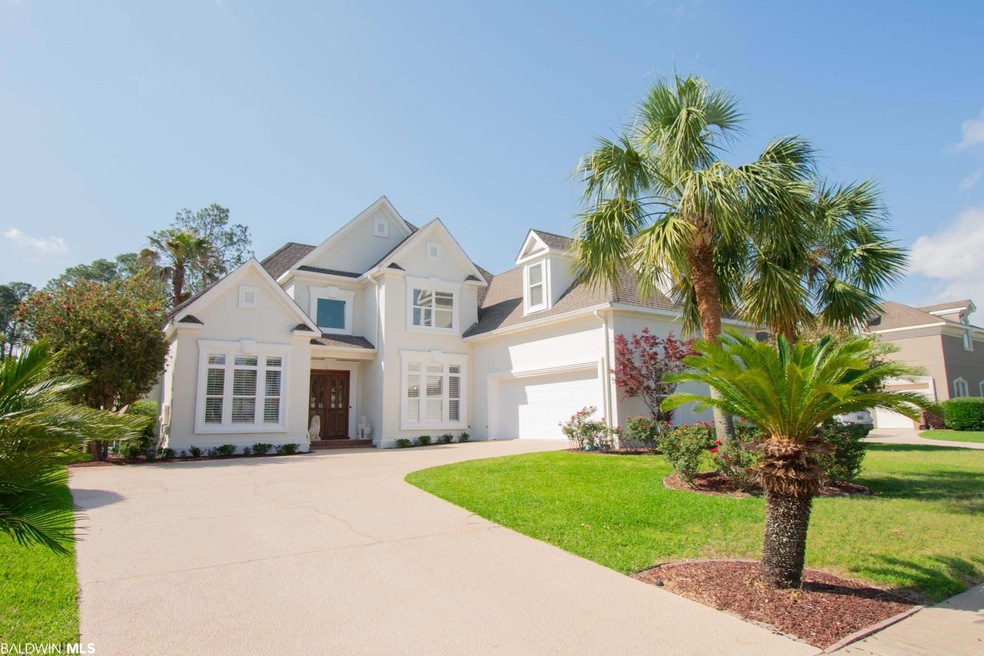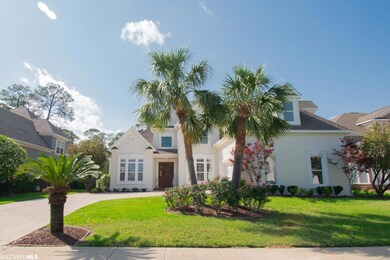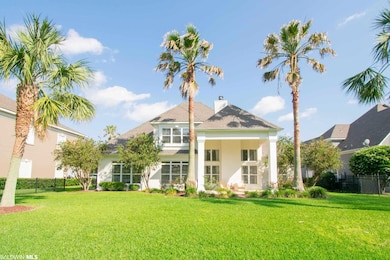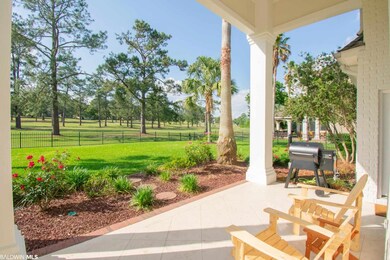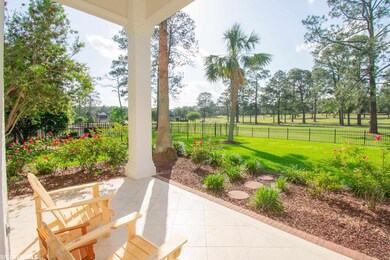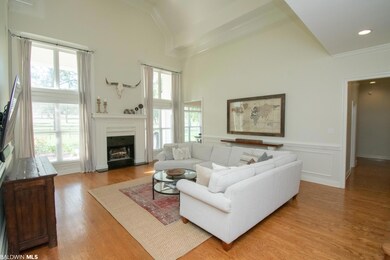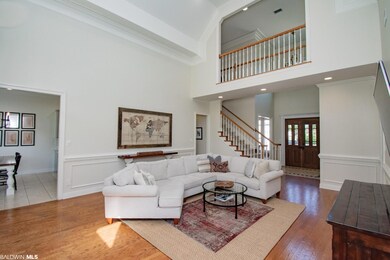
1256 Heron Lakes Cir Mobile, AL 36693
Spring Valley NeighborhoodEstimated Value: $517,000 - $688,000
Highlights
- Golf Course Community
- Golf Course View
- Recreation Room
- Fitness Center
- Clubhouse
- Vaulted Ceiling
About This Home
As of June 2021Welcome to Heron Lakes, one of Mobile’s Golf and Country Club Communities. This home sits on the 8th Fairway and was custom built by Mark Swanson. The property is well laid out with a great attention to detail. Starting with an oversized Double Garage with additional rear double-doors for the Golfcart. The interior lay out has a well thought out Main Floor with an offset Master Suite, nearer to the garage entrance, and a Guest Bedroom at the other end of the house. The other 2 Bedrooms and a rather large Bonus Room are upstairs. The larger of the upstairs Bedrooms has an ensuite Bath and a Walk-in Closet. The covered back porch has a great view of the course and the nicely landscaped, fenced-in yard. Sprinkler system keeps the whole yard and garden beds looking immaculate. A short trip across the green to the Country Club to use the fitness center, pool, tennis courts and dining. HOA is $1325/year that includes the social membership to the club. Golf membership is discounted for the homeowners. Recent updates to roof, windows, doors, exterior and interior paint throughout. Listing company makes no representation as to accuracy of square footage; buyer to verify. All updates per the seller.
Last Buyer's Agent
Non Member
Non Member Office
Home Details
Home Type
- Single Family
Est. Annual Taxes
- $2,396
Year Built
- Built in 2002
Lot Details
- 0.29 Acre Lot
- Lot Dimensions are 81 x 158
- Fenced
HOA Fees
- $110 Monthly HOA Fees
Parking
- Attached Garage
Home Design
- Traditional Architecture
- Brick Exterior Construction
- Slab Foundation
- Dimensional Roof
- Ridge Vents on the Roof
- Stucco Exterior
Interior Spaces
- 3,889 Sq Ft Home
- 2-Story Property
- Central Vacuum
- Furnished or left unfurnished upon request
- Vaulted Ceiling
- ENERGY STAR Qualified Ceiling Fan
- Ceiling Fan
- Wood Burning Fireplace
- Double Pane Windows
- Great Room with Fireplace
- Combination Kitchen and Dining Room
- Home Office
- Recreation Room
- Bonus Room
- Golf Course Views
Kitchen
- Double Oven
- Gas Range
- Microwave
- Dishwasher
- Disposal
Flooring
- Wood
- Carpet
- Tile
Bedrooms and Bathrooms
- 4 Bedrooms
- Split Bedroom Floorplan
- En-Suite Primary Bedroom
- En-Suite Bathroom
- 4 Full Bathrooms
Laundry
- Dryer
- Washer
Outdoor Features
- Patio
- Rear Porch
Utilities
- Central Heating and Cooling System
- Heating System Uses Natural Gas
Listing and Financial Details
- Assessor Parcel Number 3301013000001009
Community Details
Overview
- Association fees include management, common area maintenance, recreational facilities, clubhouse, pool
- The community has rules related to covenants, conditions, and restrictions
Amenities
- Clubhouse
- Meeting Room
Recreation
- Golf Course Community
- Tennis Courts
- Fitness Center
- Community Pool
Ownership History
Purchase Details
Home Financials for this Owner
Home Financials are based on the most recent Mortgage that was taken out on this home.Purchase Details
Home Financials for this Owner
Home Financials are based on the most recent Mortgage that was taken out on this home.Purchase Details
Home Financials for this Owner
Home Financials are based on the most recent Mortgage that was taken out on this home.Purchase Details
Home Financials for this Owner
Home Financials are based on the most recent Mortgage that was taken out on this home.Purchase Details
Home Financials for this Owner
Home Financials are based on the most recent Mortgage that was taken out on this home.Purchase Details
Home Financials for this Owner
Home Financials are based on the most recent Mortgage that was taken out on this home.Purchase Details
Similar Homes in Mobile, AL
Home Values in the Area
Average Home Value in this Area
Purchase History
| Date | Buyer | Sale Price | Title Company |
|---|---|---|---|
| Blevins Ericka | $529,000 | Surety Land Title | |
| Givens Ross Richard | $400,000 | Slt | |
| Basolo Scott L | $425,000 | Delta South Title Inc | |
| Mcintyre William | $380,000 | -- | |
| Greene James David | $378,000 | -- | |
| L C Moody Construction Company Inc | -- | -- | |
| Roton Burton B | -- | -- |
Mortgage History
| Date | Status | Borrower | Loan Amount |
|---|---|---|---|
| Open | Blevins Ericka | $529,000 | |
| Previous Owner | Givens Ross Richard | $320,095 | |
| Previous Owner | Basolo Scott L | $403,750 | |
| Previous Owner | Mcintyre William | $185,000 | |
| Previous Owner | Mcintyre William G | $268,000 | |
| Previous Owner | Greene James David | $381,401 | |
| Previous Owner | L C Moody Construction Co Inc | $296,250 |
Property History
| Date | Event | Price | Change | Sq Ft Price |
|---|---|---|---|---|
| 06/24/2021 06/24/21 | Sold | $529,000 | 0.0% | $136 / Sq Ft |
| 05/05/2021 05/05/21 | Pending | -- | -- | -- |
| 04/30/2021 04/30/21 | For Sale | $529,000 | +32.3% | $136 / Sq Ft |
| 10/31/2019 10/31/19 | Sold | $400,000 | -- | $106 / Sq Ft |
| 10/11/2019 10/11/19 | Pending | -- | -- | -- |
Tax History Compared to Growth
Tax History
| Year | Tax Paid | Tax Assessment Tax Assessment Total Assessment is a certain percentage of the fair market value that is determined by local assessors to be the total taxable value of land and additions on the property. | Land | Improvement |
|---|---|---|---|---|
| 2024 | -- | $45,930 | $10,800 | $35,130 |
| 2023 | $0 | $44,220 | $9,840 | $34,380 |
| 2022 | $0 | $42,980 | $9,840 | $33,140 |
| 2021 | $2,467 | $39,900 | $9,840 | $30,060 |
| 2020 | $2,396 | $38,780 | $9,900 | $28,880 |
| 2019 | $2,366 | $38,320 | $0 | $0 |
| 2018 | $2,388 | $38,660 | $0 | $0 |
| 2017 | $2,388 | $38,660 | $0 | $0 |
| 2016 | $2,012 | $36,020 | $0 | $0 |
| 2013 | $2,325 | $41,180 | $0 | $0 |
Agents Affiliated with this Home
-
Michael Subirats

Seller's Agent in 2021
Michael Subirats
Roberts Brothers TREC
(251) 490-1449
2 in this area
64 Total Sales
-
N
Buyer's Agent in 2021
Non Member
Non Member Office
-
Heather Evans

Seller's Agent in 2019
Heather Evans
RE/MAX
(251) 554-5545
37 Total Sales
Map
Source: Baldwin REALTORS®
MLS Number: 313266
APN: 33-01-01-3-000-001.009
- 4117 Blue Heron Ridge
- 1055 Grand Heron Ct W
- 1174 Mountain Dr
- 3905 Skyland Cir N
- 1282 Skyview Dr
- 3807 Hillcrest Ln
- 1262 Azalea Rd
- 1215 Anchor Dr
- 1223 Anchor Dr
- 3651 Government Blvd
- 3840 Hillcrest Ln
- 1371 Azalea Rd
- 1171 Santa Maria Ct
- 859 Cottage Hill Ave
- 3900 Hillcrest Ln
- 3961 Hillcrest Ln W
- 4037 Marchfield Dr N
- 4103 Belvedere St
- 0 Lees Ln
- 4053 Marchfield Dr N
- 1256 Heron Lakes Cir
- 1256 Heron Lakes Cir
- 1252 Heron Lakes Cir
- 1252 Heron Lakes Cir
- 1260 Heron Lakes Cir
- 1248 Heron Lakes Cir
- 1264 Heron Lakes Cir
- 0 Heron Lakes
- 1257 Heron Lakes Cir
- 1253 Heron Lakes Cir
- 1261 Heron Lakes Cir
- 1244 Heron Lakes Cir
- 1105 Heron Lakes Cir
- 1243 Heron Lakes Cir
- 1240 Heron Lakes Cir
- 4118 Yellow Heron Ln
- 1104 Heron Lakes Cir
- 4114 Yellow Heron Ln Unit 72
- 1236 Heron Lakes Cir
- 4122 Yellow Heron Ln
