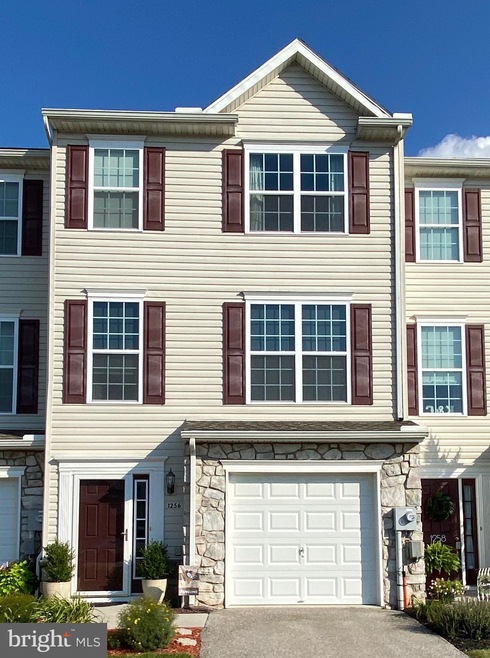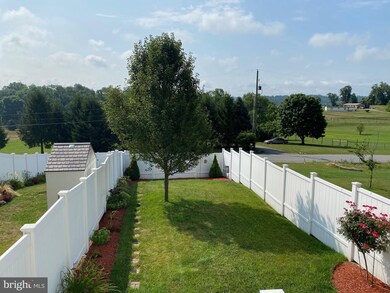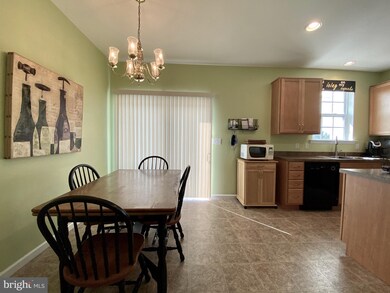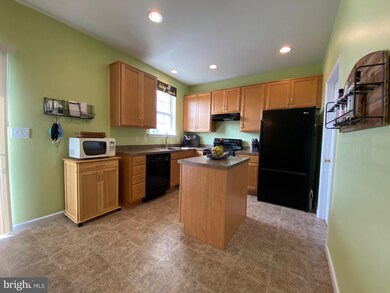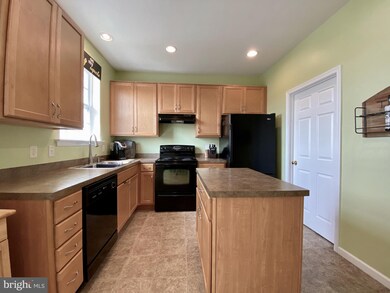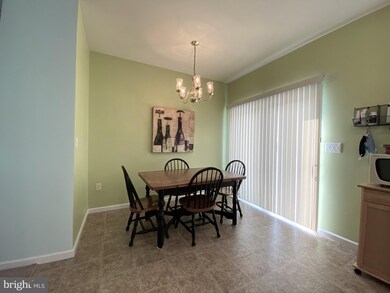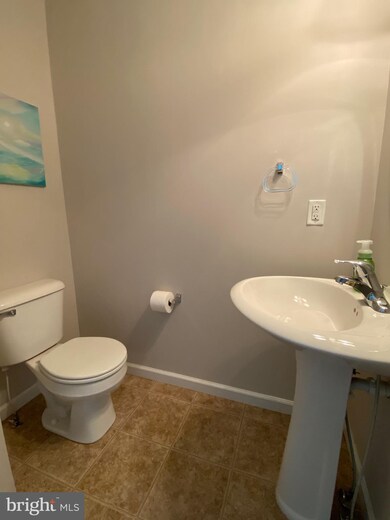
Estimated Value: $213,450 - $241,000
Highlights
- Scenic Views
- 1 Car Attached Garage
- Walk-In Closet
- Traditional Architecture
- Eat-In Kitchen
- Patio
About This Home
As of November 2020Townhome in Jackson Heights with beautiful views of countryside. Privacy Fenced yard with stamped concrete patio and tasteful plantings. This home offers 9FT ceilings on main level which provide a spacious livability. Island kitchen with appliances and pantry/Laundry room handily located off kitchen. Large Living Room with plenty of natural light . Convenient main level powder room. Upstairs are 3 BRs with 2 full baths. The MBR offers a walk in closet and full bath. The lower level has its finished entry, a garage and unfinished space that could easily become additional living space. The rear fenced yard offers possible additional parking area from Martin Rd if needed.
Last Agent to Sell the Property
Inch & Co. Real Estate, LLC License #RS194050L Listed on: 07/29/2020

Townhouse Details
Home Type
- Townhome
Year Built
- Built in 2008
Lot Details
- 3,651 Sq Ft Lot
- North Facing Home
- Privacy Fence
- Vinyl Fence
- Extensive Hardscape
HOA Fees
- $10 Monthly HOA Fees
Parking
- 1 Car Attached Garage
- Front Facing Garage
- Garage Door Opener
- Driveway
Property Views
- Scenic Vista
- Pasture
Home Design
- Traditional Architecture
- Asphalt Roof
- Aluminum Siding
- Vinyl Siding
Interior Spaces
- Property has 3 Levels
- Ceiling Fan
- Entrance Foyer
- Living Room
- Combination Kitchen and Dining Room
- Flood Lights
- Laundry Room
Kitchen
- Eat-In Kitchen
- Kitchen Island
Flooring
- Carpet
- Vinyl
Bedrooms and Bathrooms
- 3 Bedrooms
- En-Suite Primary Bedroom
- Walk-In Closet
Partially Finished Basement
- Walk-Out Basement
- Basement Fills Entire Space Under The House
- Garage Access
- Natural lighting in basement
- Basement with some natural light
Outdoor Features
- Patio
- Exterior Lighting
Location
- Suburban Location
Utilities
- Forced Air Heating and Cooling System
- Natural Gas Water Heater
- Phone Available
- Cable TV Available
Listing and Financial Details
- Tax Lot 0015
- Assessor Parcel Number 33-000-12-0015-B0-00000
Community Details
Overview
- Jackson Heights Townhomes HOA
- Jackson Heights Subdivision
Security
- Fire and Smoke Detector
Ownership History
Purchase Details
Home Financials for this Owner
Home Financials are based on the most recent Mortgage that was taken out on this home.Purchase Details
Home Financials for this Owner
Home Financials are based on the most recent Mortgage that was taken out on this home.Similar Homes in York, PA
Home Values in the Area
Average Home Value in this Area
Purchase History
| Date | Buyer | Sale Price | Title Company |
|---|---|---|---|
| Spurlin Diana D | $159,900 | Title Services | |
| Zimmerman Sean A | $139,900 | None Available |
Mortgage History
| Date | Status | Borrower | Loan Amount |
|---|---|---|---|
| Open | Spurlin Diana D | $127,920 | |
| Previous Owner | Zimmerman Sean A | $138,459 |
Property History
| Date | Event | Price | Change | Sq Ft Price |
|---|---|---|---|---|
| 11/20/2020 11/20/20 | Sold | $159,900 | 0.0% | $111 / Sq Ft |
| 10/24/2020 10/24/20 | Pending | -- | -- | -- |
| 10/22/2020 10/22/20 | For Sale | $159,900 | 0.0% | $111 / Sq Ft |
| 10/22/2020 10/22/20 | Off Market | $159,900 | -- | -- |
| 08/09/2020 08/09/20 | Pending | -- | -- | -- |
| 07/29/2020 07/29/20 | For Sale | $159,900 | -- | $111 / Sq Ft |
Tax History Compared to Growth
Tax History
| Year | Tax Paid | Tax Assessment Tax Assessment Total Assessment is a certain percentage of the fair market value that is determined by local assessors to be the total taxable value of land and additions on the property. | Land | Improvement |
|---|---|---|---|---|
| 2025 | $4,286 | $129,290 | $46,460 | $82,830 |
| 2024 | $4,240 | $129,290 | $46,460 | $82,830 |
| 2023 | $4,240 | $129,290 | $46,460 | $82,830 |
| 2022 | $4,240 | $129,290 | $46,460 | $82,830 |
| 2021 | $4,055 | $129,290 | $46,460 | $82,830 |
| 2020 | $4,055 | $129,290 | $46,460 | $82,830 |
| 2019 | $3,968 | $129,290 | $46,460 | $82,830 |
| 2018 | $3,914 | $129,290 | $46,460 | $82,830 |
| 2017 | $3,824 | $129,290 | $46,460 | $82,830 |
| 2016 | $0 | $129,290 | $46,460 | $82,830 |
| 2015 | -- | $129,290 | $46,460 | $82,830 |
| 2014 | -- | $129,290 | $46,460 | $82,830 |
Agents Affiliated with this Home
-
Michael Chiaro

Seller's Agent in 2020
Michael Chiaro
Inch & Co. Real Estate, LLC
(717) 578-4506
15 Total Sales
-
Angela Rera

Buyer's Agent in 2020
Angela Rera
Coldwell Banker Realty
(717) 332-4407
111 Total Sales
Map
Source: Bright MLS
MLS Number: PAYK142218
APN: 33-000-12-0015.B0-00000
- 1218 Knob Run
- 1147 Alder Ct
- 252 Valley View Cir
- 1143 Willow Ct Unit 165
- 262 Valley View Cir Unit 143
- 90 Dolomite Dr Unit 16 A
- 272 Valley View Cir Unit 142
- 277 Valley View Cir Unit 94
- 282 Valley View Cir Unit 141
- 287 Valley View Cir Unit 95
- 292 Valley View Cir Unit 140
- 307 Valley View Cir Unit 97
- 317 Valley View Cir Unit 98
- 322 Valley View Cir Unit 138
- 944 Sunnyside
- 1131 Pine Ct
- 60 Lester Ave Unit 133
- 6 Landing Place
- 5 Landing Place
- 7 Landing Place Unit 7
- 1256 Knob Run Unit 15
- 1256 Knob Run
- 1254 Knob Run Unit 15
- 1254 Knob Run
- 1258 Knob Run Unit 15
- 1258 Knob Run
- 1252 Knob Run Unit 15
- 1252 Knob Run
- 1250 Knob Run Unit 15
- 1250 Knob Run
- 1248 Knob Run Unit 15
- 1248 Knob Run
- 0 Knob Run Unit 1005733594
- 0 Knob Run Unit YK6703313
- 0 Knob Run Unit YK6694205
- 0 Knob Run Unit YK6594093
- 0 Knob Run Unit 1008456766
- 1242 Knob Run Unit 14
- 1242 Knob Run
- 1240 Knob Run
