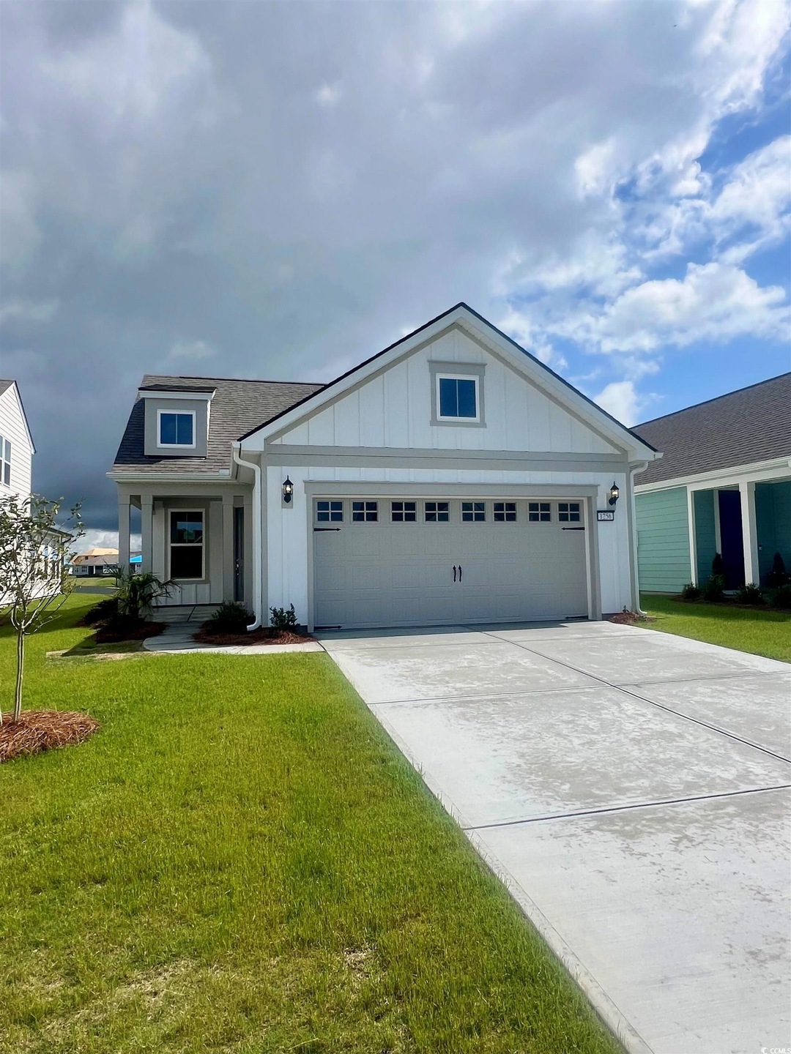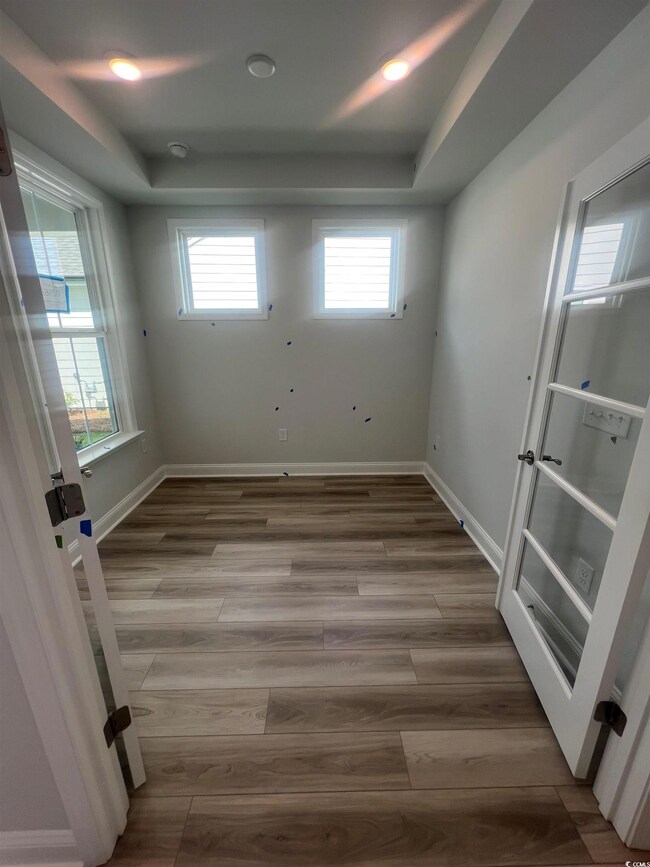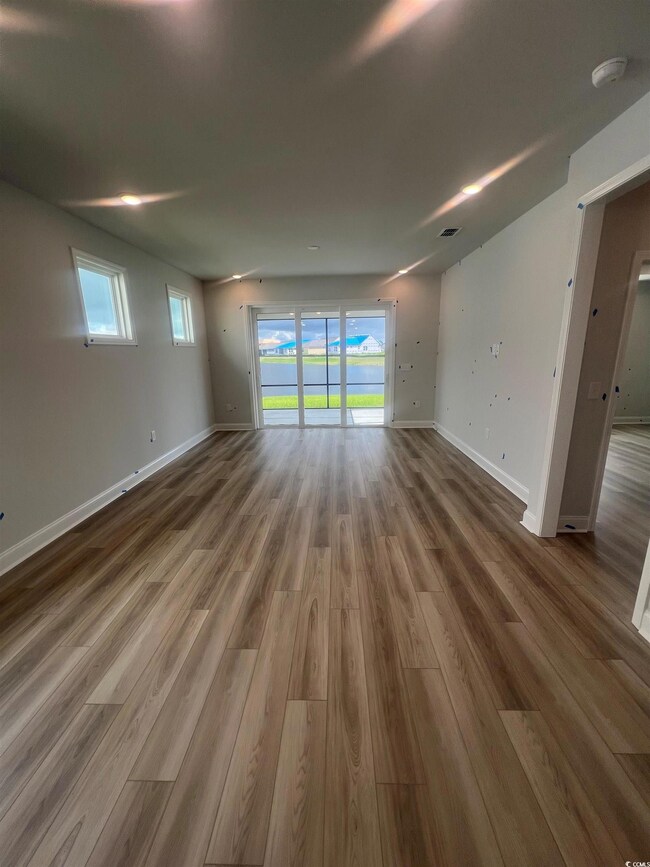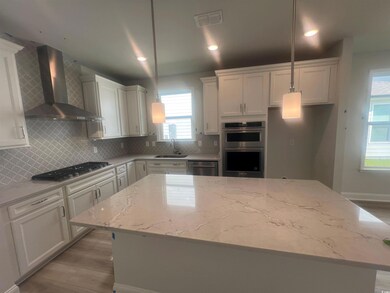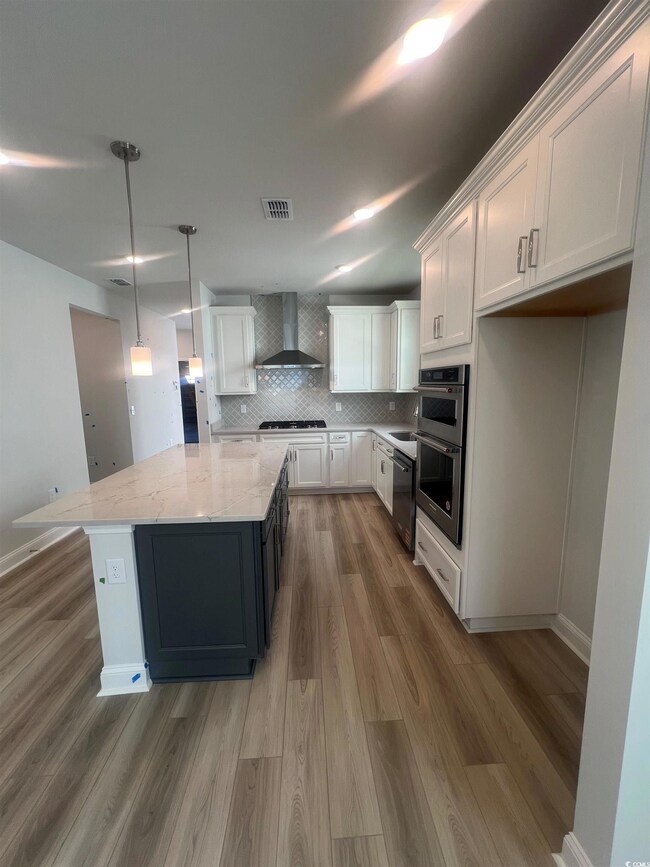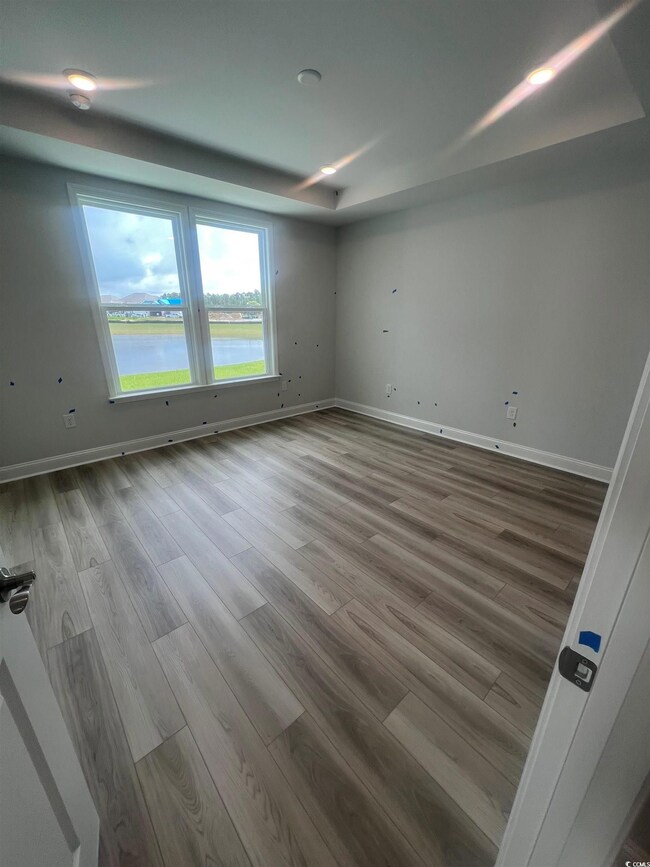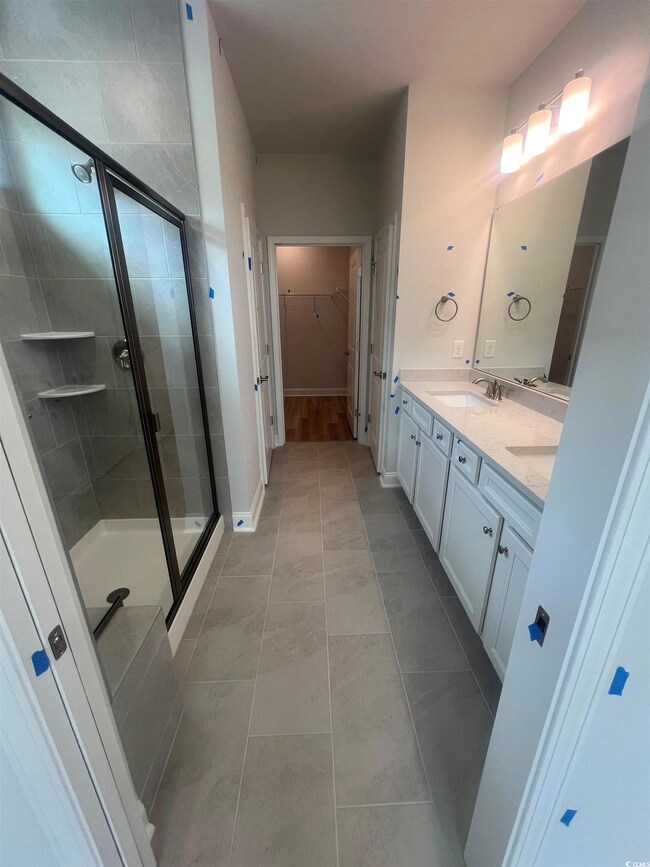
1256 Lady Bird Way Unit (Phase 2 Lot 563) Atlantic Beach, SC 29582
Crescent Beach NeighborhoodHighlights
- New Construction
- Clubhouse
- Main Floor Bedroom
- Senior Community
- Low Country Architecture
- Community Indoor Pool
About This Home
As of May 2025Contour Gorgeous Waterview Homesite! 2 Bedroom Floorplan with Screened Lanai, Patio and Bonus Flex Room. Under Construction, Estimated Move-in Ready Date May/June 2025. Just a short Walk to the Clubhouse/Amenity Center; Indoor Pool, Outdoor Pool/Hot Tubs, Cabanas, Outdoor Kitchen, Fitness Center, Pickleball, Bocce, Putting Green and More! Contour Floorplan with Extended 2-Car Garage, 24 Foot Long Garage. Open Layout with Amazing Gourmet Kitchen, 42" White Cabinetry with Greyhound Kitchen Island, gorgeous Victorian Silver Quartz Countertops and upgraded Built-in Kitchen-Aid Stainless Appliances, with 36 inch Gas 5-Burner Cooktop, truly a Chef's delight! Nice Island for food prep or to serve as a breakfast bar. Social Kitchen open to Cafe and Gathering Room, entertain while you cook. Brushed Nickel Gooseneck Faucet and Kitchen Hardware. Brushed Nickel Door Levers, Bath Faucets and Bath Hardware. Owners Bath has Walk-in Shower with Bench Seat, Water Closet and Walk-in Closet. Baths have White Cabinetry and upgraded Lyra Quartz Countertops. Tile Floors in Bath and Laundry Room. Upgraded Traditional Trim Package with Frosty White Interior Wall paint. LVP Flooring through out, no Carpet! Flex Room can be Office/Craft Space/Den with French Doors and Tray Ceiling. 3-Panel Sliding Glass doors to outdoor entertaining space, Screened Porch and Patio with an idyllic view of the pond. Gas-Line Stub out for future outdoor kitchen or fire pit. 8' x 8' Attic Storage space over Garage accessible via pull-down attic ladder. Energy Efficient LED Lighting Through-out and Gas Tankless Hot Water Heater. Irrigation System, Taexx Pest Control System and 1 Year Termite Bond included. 10-Year Builder Structural Warranty with 5 Year Leak protection for your Roof & Windows. In-house warranty provided by Builder. Ask about Builder Closing Cost Incentives on this home! ALL NEW 55+ Active Adult Community – Age Restricted, Central North Myrtle Beach, only 1.5 miles from the ocean. Golf Cart friendly, pets/fences allowed, on-site Amenity Center/Clubhouse, Yard Care, High-Speed Internet and Cable included in Monthly HOA. <500 Homes upon completion, build to suit, choice of 10 Customizable Floor Plans. 2-4 Bedroom homes with 2-3 car garage options. Monthly Events/Activity Calendar provided by full-time Lifestyle Director, and Amenity Center/Clubhouse scheduled to be completed late Spring 2023 and will include Indoor Lap Pool, Outdoor Salt Water Pool/Hot Tub, 8 Pickleball Courts, Fitness Center, Bocce Courts, Putting Green & 5’ Sidewalks both sides of the street throughout the community! <5 minutes to City Community Center, Sports Complex, Aquatics & Fitness Center and Crescent Beach Public Beach Access. Dog Park, Marinas, RV Parks/Storage, Golf Courses, Dining, Grocery, Medical Facilities and more within 15 minutes. Myrtle Beach International Airport <30 minutes away! You cannot beat this location!
Last Agent to Sell the Property
Pulte Home Company, LLC License #103867 Listed on: 03/08/2025

Home Details
Home Type
- Single Family
Year Built
- Built in 2025 | New Construction
HOA Fees
- $285 Monthly HOA Fees
Parking
- 2 Car Attached Garage
- Garage Door Opener
Home Design
- Low Country Architecture
- Slab Foundation
- Concrete Siding
- Tile
Interior Spaces
- 1,345 Sq Ft Home
- Den
- Screened Porch
- Luxury Vinyl Tile Flooring
- Pull Down Stairs to Attic
- Fire and Smoke Detector
Kitchen
- <<microwave>>
- Dishwasher
- Stainless Steel Appliances
- Kitchen Island
- Solid Surface Countertops
- Disposal
Bedrooms and Bathrooms
- 2 Bedrooms
- Main Floor Bedroom
- Bathroom on Main Level
- 2 Full Bathrooms
- Vaulted Bathroom Ceilings
Laundry
- Laundry Room
- Washer and Dryer Hookup
Schools
- Ocean Drive Elementary School
- North Myrtle Beach Middle School
- North Myrtle Beach High School
Utilities
- Cooling System Powered By Gas
- Heating System Uses Gas
- Tankless Water Heater
- Gas Water Heater
- Phone Available
- Cable TV Available
Additional Features
- No Carpet
- Patio
- 5,663 Sq Ft Lot
Listing and Financial Details
- Home warranty included in the sale of the property
Community Details
Overview
- Senior Community
- Association fees include landscape/lawn, manager, recreation facilities, primary antenna/cable TV, internet access
- Built by Pulte Homes
- The community has rules related to allowable golf cart usage in the community
Amenities
- Clubhouse
Recreation
- Community Indoor Pool
Similar Homes in the area
Home Values in the Area
Average Home Value in this Area
Property History
| Date | Event | Price | Change | Sq Ft Price |
|---|---|---|---|---|
| 05/19/2025 05/19/25 | Sold | $459,250 | -7.2% | $341 / Sq Ft |
| 03/08/2025 03/08/25 | For Sale | $494,965 | -- | $368 / Sq Ft |
Tax History Compared to Growth
Agents Affiliated with this Home
-
Lisa Carpenter

Seller's Agent in 2025
Lisa Carpenter
Pulte Home Company, LLC
(843) 655-0670
187 in this area
325 Total Sales
-
Dana Logan McMillan

Seller Co-Listing Agent in 2025
Dana Logan McMillan
Pulte Home Company, LLC
(803) 237-9515
41 in this area
54 Total Sales
Map
Source: Coastal Carolinas Association of REALTORS®
MLS Number: 2505866
- 1225 Lady Bird Way Unit (Phase 2 Lot 515)
- 1217 Lady Bird Way Unit (Phase 2 Lot 513)
- 1221 Lady Bird Way Unit (Phase 2 Lot 514)
- 1229 Lady Bird Way Unit (Phase 2 Lot 516)
- 1248 Lady Bird Way Unit (Phase 2 Lot 561)
- 1237 Lady Bird Way Unit (Phase 2 Lot 518)
- 1213 Lady Bird Way Unit (Phase 2 Lot 512)
- 1209 Lady Bird Way Unit (Phase 2 Lot 511)
- 1009 Lady Bird Way Unit (Phase 4 Lot 388)
- 1005 Lady Bird Way Unit (Phase 4 Lot 387)
- 1105 Oxeye St Unit Phase 4 Lot 392
- 1121 Oxeye St
- 1444 Crested Iris Way Unit Phase 4 Lot 419
- 957 Bronwyn Cir
- 1205 Grinnell St Unit (Phase 2 Lot 544)
- 916 Belle Dr
- 1421 Crested Iris Way
- 1425 Crested Iris Way Unit (Phase 4 lot 349)
- 1101 Bronwyn Cir
- 805 Belle Dr
