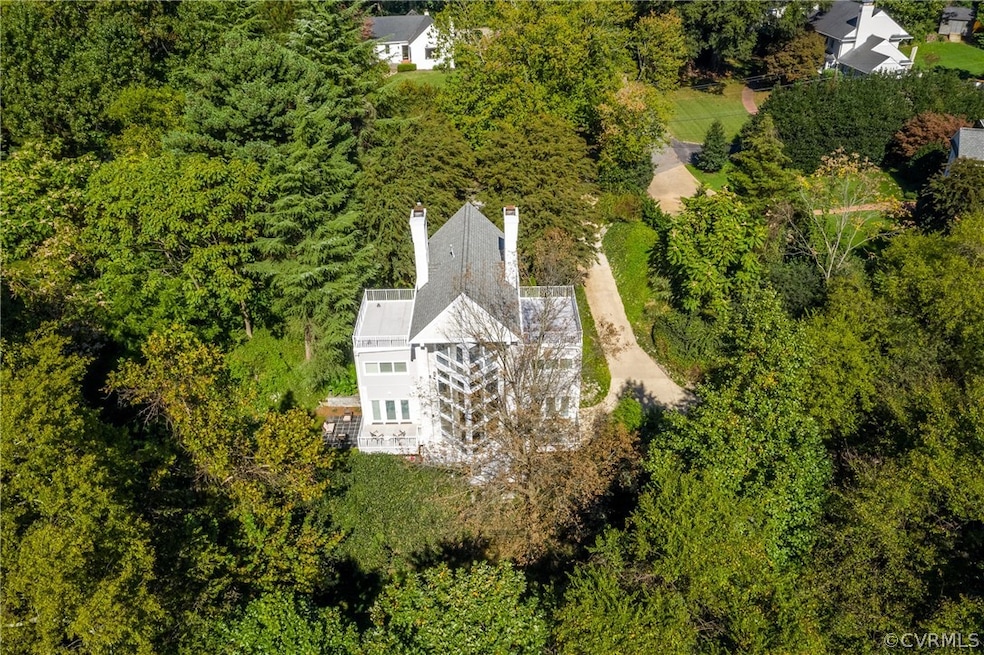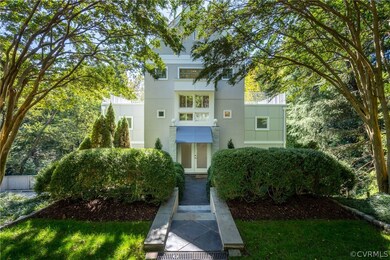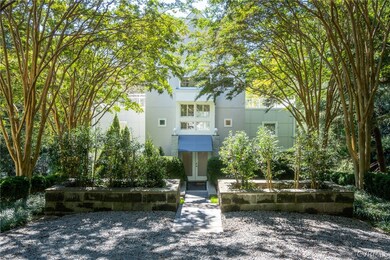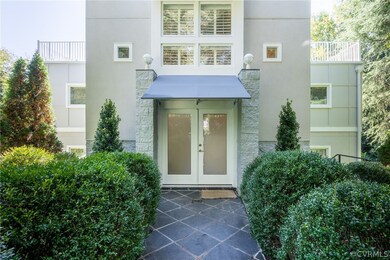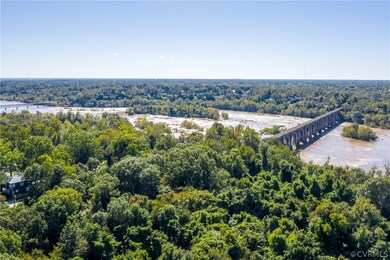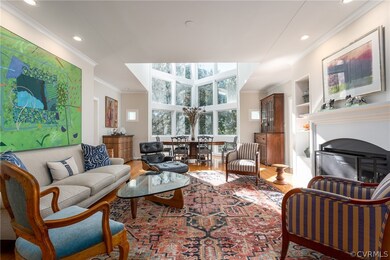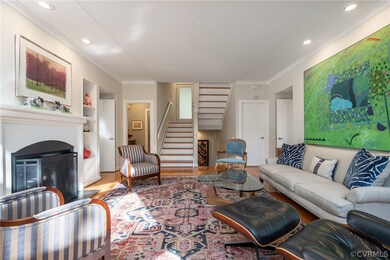
1256 Rothesay Cir Richmond, VA 23221
Windsor Farms NeighborhoodEstimated Value: $1,463,000 - $1,809,000
Highlights
- 1.06 Acre Lot
- Atrium Room
- Contemporary Architecture
- Mary Munford Elementary School Rated A-
- Deck
- Wood Flooring
About This Home
As of December 2021A symphony of glass and light, this south facing home crowns a bluff overlooking the James River on one of Richmond's most prestigious streets, Rothesay Circle. Sited over 1 acre of terraced grounds & woodlands, this architect designed home once graced the cover of Richmond Magazine as one of the most beautiful homes in Richmond. European feel & bathed in natural light this home is perfect for the art collector/ minimalist both. W/four floors of living space the home is anchored by a soaring 2 story atrium of glass in the living and dining rm. Summer time feels as if in a treehouse while in the winter one has a spectacular eastward view of the iconic Railway Bridge spanning the James River. A cook's kitchen w/top of the line appliances & family room w/ gas fireplace each with a terrace complete the main living floor along with a powder room and the utility room. Lower level houses the garage, office, full bath & recreation rm w/ French doors to slate patio & enclosed garden. Up are 5 bdrs, 3 baths & open gathering space overlooking the atrium. Renovated & immaculately maintained this is a once in a lifetime opportunity to enjoy the best of Modern living in a sought after location.
Last Agent to Sell the Property
Maison Real Estate Boutique License #0225216441 Listed on: 09/16/2021
Last Buyer's Agent
Maison Real Estate Boutique License #0225216441 Listed on: 09/16/2021
Home Details
Home Type
- Single Family
Est. Annual Taxes
- $10,140
Year Built
- Built in 1990
Lot Details
- 1.06 Acre Lot
- Back Yard Fenced
- Sprinkler System
Parking
- 1 Car Direct Access Garage
- Basement Garage
- Garage Door Opener
- Driveway
- Off-Street Parking
Home Design
- Contemporary Architecture
- Synthetic Stucco Exterior
Interior Spaces
- 4,268 Sq Ft Home
- 4-Story Property
- Built-In Features
- Bookcases
- Recessed Lighting
- 3 Fireplaces
- Gas Fireplace
- French Doors
- Atrium Room
- Finished Basement
- Walk-Out Basement
- Home Security System
Kitchen
- Eat-In Kitchen
- Gas Cooktop
- Stove
- Range Hood
- Microwave
- Dishwasher
- Wine Cooler
- Granite Countertops
- Disposal
Flooring
- Wood
- Carpet
- Ceramic Tile
Bedrooms and Bathrooms
- 5 Bedrooms
- En-Suite Primary Bedroom
- Walk-In Closet
Laundry
- Dryer
- Washer
Outdoor Features
- Balcony
- Deck
- Patio
- Exterior Lighting
- Outbuilding
Schools
- Munford Elementary School
- Albert Hill Middle School
- Thomas Jefferson High School
Utilities
- Forced Air Zoned Heating and Cooling System
- Heating System Uses Natural Gas
- Gas Water Heater
Community Details
- Rothesay Subdivision
Listing and Financial Details
- Tax Lot 1
- Assessor Parcel Number W022-0557-017
Ownership History
Purchase Details
Home Financials for this Owner
Home Financials are based on the most recent Mortgage that was taken out on this home.Similar Homes in Richmond, VA
Home Values in the Area
Average Home Value in this Area
Purchase History
| Date | Buyer | Sale Price | Title Company |
|---|---|---|---|
| Farazian Morteza | $1,050,000 | Attorney |
Mortgage History
| Date | Status | Borrower | Loan Amount |
|---|---|---|---|
| Open | Farazian Morteza | $848,000 | |
| Previous Owner | Wilbanks Peter T | $711,900 | |
| Previous Owner | Wilbanks Peter T | $417,000 | |
| Previous Owner | Wilbanks Peter T | $130,000 | |
| Previous Owner | Wilbanks Peter T | $500,000 |
Property History
| Date | Event | Price | Change | Sq Ft Price |
|---|---|---|---|---|
| 12/10/2021 12/10/21 | Sold | $1,050,000 | -12.5% | $246 / Sq Ft |
| 10/18/2021 10/18/21 | Pending | -- | -- | -- |
| 09/16/2021 09/16/21 | For Sale | $1,200,000 | -- | $281 / Sq Ft |
Tax History Compared to Growth
Tax History
| Year | Tax Paid | Tax Assessment Tax Assessment Total Assessment is a certain percentage of the fair market value that is determined by local assessors to be the total taxable value of land and additions on the property. | Land | Improvement |
|---|---|---|---|---|
| 2025 | $13,368 | $1,114,000 | $399,000 | $715,000 |
| 2024 | $12,564 | $1,047,000 | $350,000 | $697,000 |
| 2023 | $12,108 | $1,009,000 | $350,000 | $659,000 |
| 2022 | $10,992 | $916,000 | $318,000 | $598,000 |
| 2021 | $9,828 | $845,000 | $318,000 | $527,000 |
| 2020 | $9,828 | $819,000 | $318,000 | $501,000 |
| 2019 | $9,672 | $806,000 | $320,000 | $486,000 |
| 2018 | $9,444 | $787,000 | $320,000 | $467,000 |
| 2017 | $9,960 | $830,000 | $410,000 | $420,000 |
| 2016 | $9,960 | $830,000 | $410,000 | $420,000 |
| 2015 | $9,696 | $808,000 | $410,000 | $398,000 |
| 2014 | $9,696 | $808,000 | $410,000 | $398,000 |
Agents Affiliated with this Home
-
Page George

Seller's Agent in 2021
Page George
Maison Real Estate Boutique
(804) 402-4565
2 in this area
48 Total Sales
Map
Source: Central Virginia Regional MLS
MLS Number: 2128669
APN: W022-0557-017
- 12 Tow Path Ln S
- 3112 Rendale Ave
- 3006 Douglasdale Rd
- 315 Clovelly Rd
- 822 Blanton Ave
- 3902 Sulgrave Rd
- 3210 Maplewood Ave
- 3028 Maplewood Ave
- 5716 Regent Cir
- 307 Stockton Ln
- 5615 New Kent Rd
- 3218 Grayland Ave
- 5641 Saint James Ct
- 206 Canterbury Rd
- 204 S Belmont Ave
- 5210 Riverside Dr
- 5953 Osoge Rd
- 115 S Arthur Ashe Blvd
- 3144 Ellwood Ave
- 6212 Glyndon Ln
- 1256 Rothesay Cir
- 1254 Rothesay Cir
- 1258 Rothesay Cir
- 1223 Rothesay Cir
- 1252 Rothesay Cir
- 1227 Rothesay Cir
- 1229 Rothesay Cir
- 1221 Rothesay Cir
- 1230 Rothesay Cir
- 1219 Rothesay Cir
- 1231 Rothesay Cir
- 1217 Rothesay Cir
- 1244 Rothesay Cir
- 1207 Rothesay Cir
- 1248 Rothesay Cir
- 1233 Rothesay Cir
- 1203 Rothesay Cir
- 1201 Rothesay Cir
- 1209 Rothesay Cir
- 1215 Rothesay Cir
