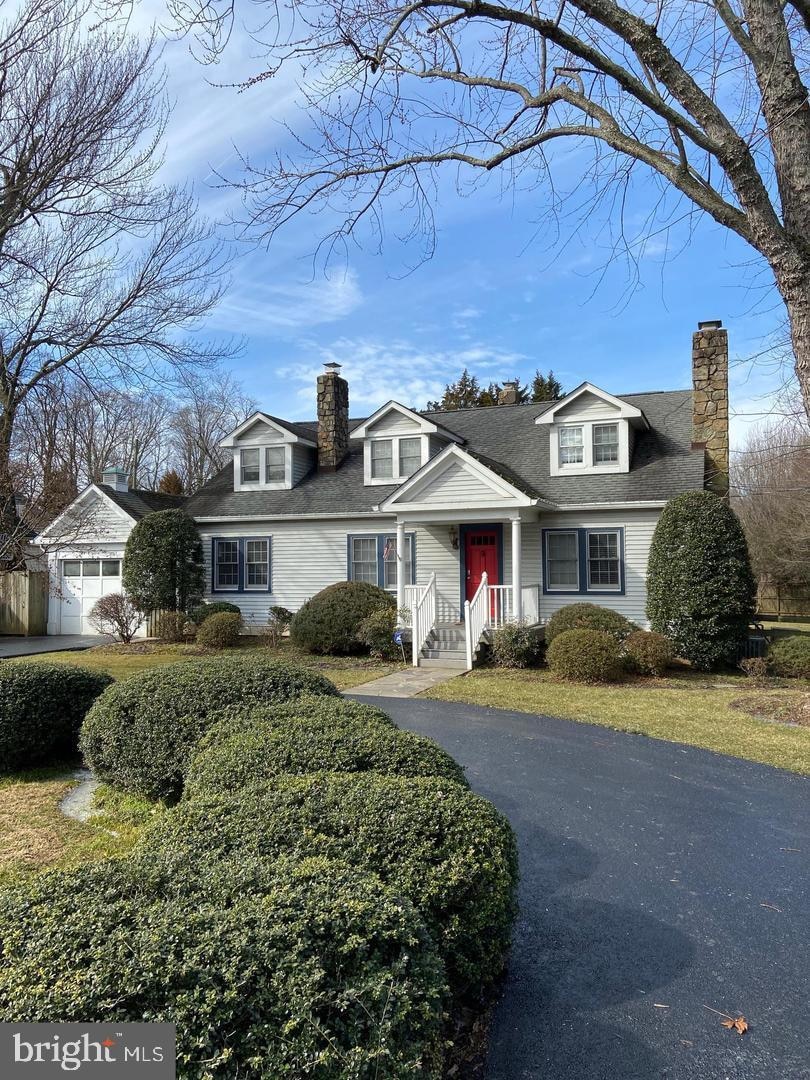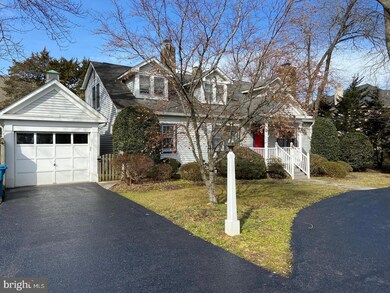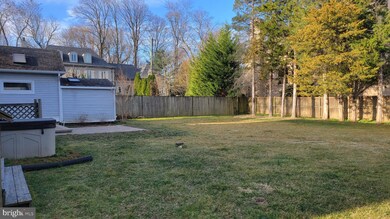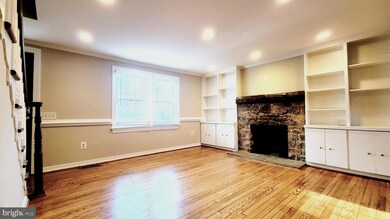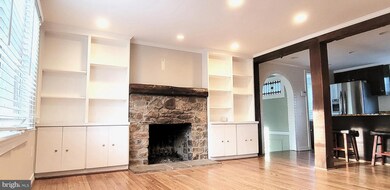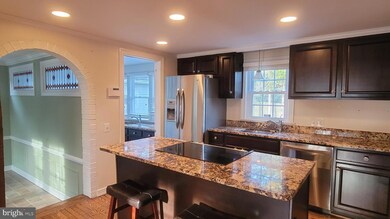1256 Spring Hill Rd McLean, VA 22102
Greenway Heights NeighborhoodHighlights
- Wood Flooring
- 2 Fireplaces
- Upgraded Countertops
- Spring Hill Elementary School Rated A
- No HOA
- Electric Vehicle Charging Station
About This Home
Prime location in Tysons/Mclean area. Steps to Spring Hill Elementary school and Spring Hill Recreation Center, 1 mile to Silver line metro. Beautiful fully fenced flat backyard, circular driveway and one car garage. Whole house was beautifully renovated. Hardwood floor throughout. Kitchen with granite countertops and recently upgraded appliances. 3 large bedrooms each with its own updated full bath, plus a in-law suite with full bath and separate entrance. Additional 5th full bath in basement. large laundry room with plenty storage. A lot built in cabinets. Top schools: Spring Hill, Cooper and Langley. BUILT IN EV CHARGER IN GARAGE.
Listing Agent
(703) 899-2379 yyaova@gmail.com Libra Realty, LLC License #0225205639 Listed on: 11/21/2025
Home Details
Home Type
- Single Family
Est. Annual Taxes
- $11,388
Year Built
- Built in 1945 | Remodeled in 1997
Lot Details
- 0.3 Acre Lot
- East Facing Home
- Property is Fully Fenced
- Wood Fence
- Level Lot
- Back and Front Yard
- Property is in good condition
- Property is zoned R1
Parking
- 1 Car Detached Garage
- Parking Storage or Cabinetry
- Front Facing Garage
- Circular Driveway
Home Design
- Slab Foundation
- Asphalt Roof
- Vinyl Siding
Interior Spaces
- Property has 2.5 Levels
- Built-In Features
- Skylights
- Recessed Lighting
- 2 Fireplaces
- Double Pane Windows
- Replacement Windows
- Double Hung Windows
Kitchen
- Built-In Range
- Microwave
- ENERGY STAR Qualified Refrigerator
- Dishwasher
- Upgraded Countertops
- Disposal
Flooring
- Wood
- Carpet
- Tile or Brick
Bedrooms and Bathrooms
- En-Suite Bathroom
- Cedar Closet
- Bathtub with Shower
- Walk-in Shower
Laundry
- Laundry Room
- Laundry on main level
- Dryer
- Washer
Basement
- Heated Basement
- Exterior Basement Entry
- Basement Windows
Schools
- Spring Hill Elementary School
- Cooper Middle School
- Langley High School
Utilities
- Forced Air Heating and Cooling System
- Heat Pump System
- Natural Gas Water Heater
Additional Features
- Brick Porch or Patio
- Suburban Location
Listing and Financial Details
- Residential Lease
- Security Deposit $5,100
- Tenant pays for all utilities, light bulbs/filters/fuses/alarm care, lawn/tree/shrub care, taxes, snow removal
- The owner pays for insurance, real estate taxes
- Rent includes parking, insurance
- No Smoking Allowed
- 12-Month Min and 30-Month Max Lease Term
- Available 11/24/25
- $40 Application Fee
- $80 Repair Deductible
- Assessor Parcel Number 0291 02 0003
Community Details
Overview
- No Home Owners Association
- Electric Vehicle Charging Station
Pet Policy
- Dogs and Cats Allowed
Map
Source: Bright MLS
MLS Number: VAFX2280054
APN: 0291-02-0003
- 8305 Fox Haven Dr
- 1200 Chadsworth Ct
- 8023 Lewinsville Rd
- 8407 Holly Leaf Dr
- 1197 Winter Hunt Rd
- 8007 Lewinsville Rd
- 8426 Holly Leaf Dr
- 1314 Macbeth St
- 8520 Lewinsville Rd
- 1324 Titania Ln
- 7925 Falstaff Rd
- 1354 Lewinsville Mews Ct
- 1543 Lincoln Way Unit 301
- 1504 Lincoln Way Unit 400
- 1532 Lincoln Way Unit 203
- 1530 Lincoln Way Unit 202A
- 1530 Lincoln Way Unit 302
- 8652 Belle Tree
- 1505 Lincoln Way Unit 201
- 8355 Alvord St
- 1540 Lincoln Way Unit 202
- 1504 Lincoln Way Unit 121
- 1504 Lincoln Way Unit 116
- 1504 Lincoln Way Unit 310
- 1504 Lincoln Way Unit 108
- 1539 Lincoln Way Unit 302
- 1524 Lincoln Way Unit 305
- 1527 Lincoln Way Unit 303
- 1524 Lincoln Way
- 1517 Lincoln Way Unit 204
- 8210 Crestwood Heights Dr
- 8210 Crestwood Heights Dr Unit FL5-ID827
- 8210 Crestwood Heights Dr Unit FL4-ID826
- 1445 Mayhurst Blvd
- 8220 Crestwood Heights Dr Unit 213
- 8220 Crestwood Heights Dr Unit 1210
- 8220 Crestwood Heights Dr Unit 1105
- 8220 Crestwood Heights Dr Unit 406
- 1526 Lincoln Cir
- 7829 Old Dominion Dr
