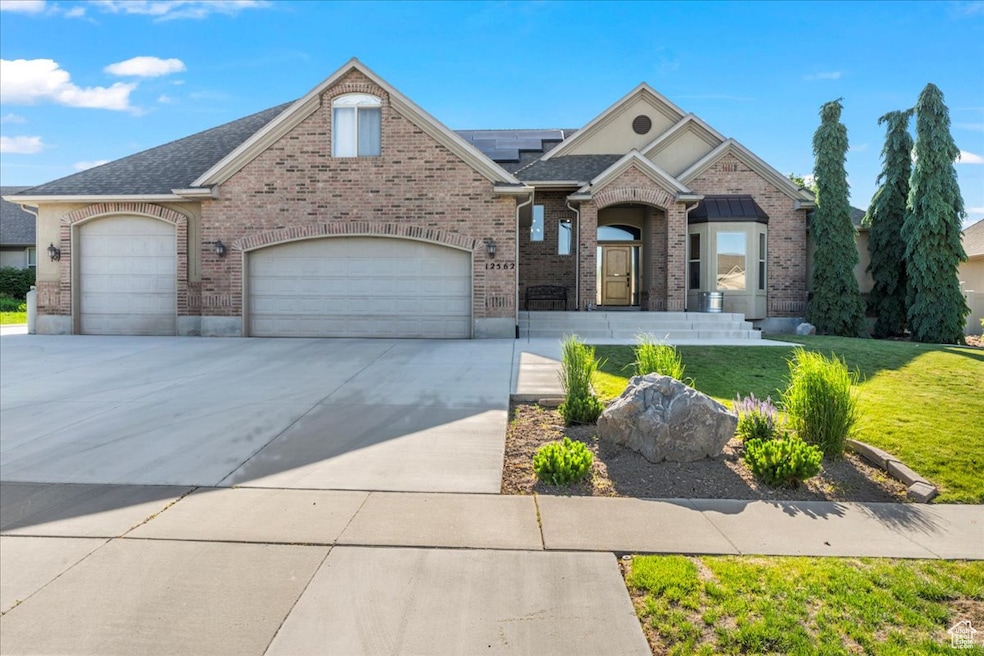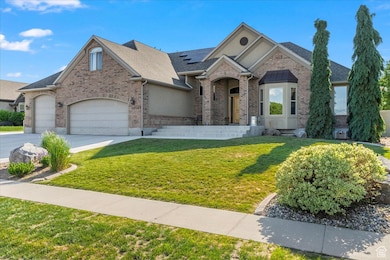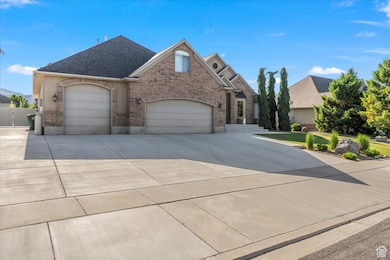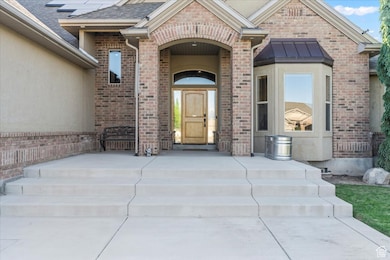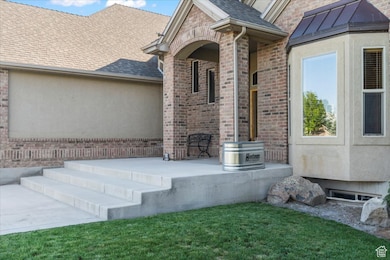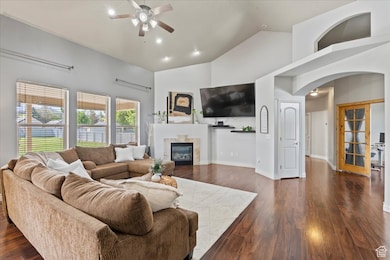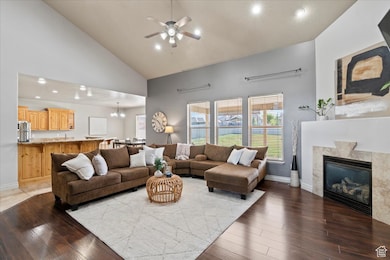
12562 S Majestic Hill Ct Herriman, UT 84096
Estimated payment $6,194/month
Highlights
- RV or Boat Parking
- Mountain View
- Vaulted Ceiling
- 0.5 Acre Lot
- Private Lot
- Main Floor Primary Bedroom
About This Home
***PRICE REDUCED*** Welcome to your dream home in the heart of Herriman! Situated on a sprawling 0.5-acre lot, this meticulously maintained home offers functionality and room to expand into. Step inside to soaring vaulted ceilings, an open-concept floor plan, and thoughtful upgrades throughout, including granite countertops, hardwood floors, and upgraded cabinetry and hardware. The vaulted primary bedroom and an office are located on the main floor. The main level is perfect for entertaining, while the fully finished basement features a private entrance and full kitchen-ideal as an in-law suite or potential rental opportunity. Car enthusiasts and storage lovers will appreciate the massive 4-car garage with added built-in storage solutions. Located in a prime area of Herriman, you'll enjoy the perfect blend of space, privacy, and convenience. Whether you're looking for multi-generational living, income potential, or simply room to breathe-this home checks every box.
Co-Listing Agent
Kathleen Fischer
Real Broker, LLC License #5488272
Home Details
Home Type
- Single Family
Est. Annual Taxes
- $6,190
Year Built
- Built in 2004
Lot Details
- 0.5 Acre Lot
- Cul-De-Sac
- Property is Fully Fenced
- Landscaped
- Private Lot
- Secluded Lot
- Sprinkler System
- Property is zoned Single-Family
Parking
- 4 Car Attached Garage
- RV or Boat Parking
Home Design
- Brick Exterior Construction
- Stucco
Interior Spaces
- 5,383 Sq Ft Home
- 3-Story Property
- Vaulted Ceiling
- Gas Log Fireplace
- Double Pane Windows
- Blinds
- Great Room
- Mountain Views
- Fire and Smoke Detector
- Electric Dryer Hookup
Kitchen
- Free-Standing Range
- Granite Countertops
- Disposal
Flooring
- Carpet
- Laminate
- Tile
Bedrooms and Bathrooms
- 7 Bedrooms | 2 Main Level Bedrooms
- Primary Bedroom on Main
- Walk-In Closet
- Bathtub With Separate Shower Stall
Basement
- Walk-Out Basement
- Basement Fills Entire Space Under The House
- Exterior Basement Entry
Schools
- Herriman Elementary School
- South Hills Middle School
- Herriman High School
Utilities
- Forced Air Heating and Cooling System
- Natural Gas Connected
Community Details
- No Home Owners Association
- Heritage Place Estates Subdivision
Listing and Financial Details
- Exclusions: Dryer, Refrigerator, Washer
- Assessor Parcel Number 26-26-379-011
Map
Home Values in the Area
Average Home Value in this Area
Tax History
| Year | Tax Paid | Tax Assessment Tax Assessment Total Assessment is a certain percentage of the fair market value that is determined by local assessors to be the total taxable value of land and additions on the property. | Land | Improvement |
|---|---|---|---|---|
| 2023 | $6,225 | $966,100 | $200,300 | $765,800 |
| 2022 | $6,467 | $978,200 | $196,400 | $781,800 |
| 2021 | $5,862 | $743,700 | $154,900 | $588,800 |
| 2020 | $4,537 | $581,000 | $146,200 | $434,800 |
| 2019 | $4,561 | $574,200 | $146,200 | $428,000 |
| 2018 | $4,498 | $548,800 | $144,000 | $404,800 |
| 2017 | $4,474 | $531,000 | $144,000 | $387,000 |
| 2016 | $4,514 | $510,000 | $144,000 | $366,000 |
| 2015 | $4,227 | $452,200 | $163,400 | $288,800 |
| 2014 | $3,891 | $427,100 | $155,800 | $271,300 |
Property History
| Date | Event | Price | Change | Sq Ft Price |
|---|---|---|---|---|
| 06/20/2025 06/20/25 | Price Changed | $1,025,000 | -2.4% | $190 / Sq Ft |
| 06/02/2025 06/02/25 | For Sale | $1,050,000 | -- | $195 / Sq Ft |
Purchase History
| Date | Type | Sale Price | Title Company |
|---|---|---|---|
| Warranty Deed | -- | Backman Title | |
| Warranty Deed | -- | First American Title | |
| Warranty Deed | -- | First American Title | |
| Warranty Deed | -- | First American Title | |
| Warranty Deed | -- | Integrated Title Ins Svcs | |
| Corporate Deed | -- | Integrated Title Ins Svcs |
Mortgage History
| Date | Status | Loan Amount | Loan Type |
|---|---|---|---|
| Open | $820,000 | New Conventional | |
| Closed | $820,000 | New Conventional | |
| Previous Owner | $570,480 | New Conventional | |
| Previous Owner | $407,000 | New Conventional | |
| Previous Owner | $400,000 | New Conventional | |
| Previous Owner | $371,994 | FHA | |
| Previous Owner | $369,138 | FHA | |
| Previous Owner | $90,000 | Stand Alone Second | |
| Previous Owner | $360,000 | Fannie Mae Freddie Mac | |
| Previous Owner | $273,000 | Purchase Money Mortgage | |
| Previous Owner | $4,076,000 | Seller Take Back |
Similar Homes in Herriman, UT
Source: UtahRealEstate.com
MLS Number: 2088987
APN: 26-26-379-011-0000
- 12612 Starlite Hill Ln
- 12282 S Trout Lake Ln Unit 326
- 12323 S Trout Lake Ln
- 12349 S Trout Lake Ln
- 12313 S Trout Lake Ln
- 12494 S Trout Lake Ln
- 6161 W Teton Ranch Dr Unit 342
- 12359 S Wapiti Ridge Ln
- 12359 S Wapiti Ridge Ln
- 12359 S Wapiti Ridge Ln
- 12359 S Wapiti Ridge Ln
- 6161 W Teton Ranch Dr
- 12359 S Wapiti Ridge Ln
- 12359 S Wapiti Ridge Ln
- 12297 S Trout Lake Ln
- 12359 S Wapiti Ridge Ln
- 12263 S Trout Lake Ln
- 6143 W Teton Ranch Dr
- 12359 S Wapiti Ridge Ln
- 12282 S Trout Lake Ln
- 5657 W 11840 S
- 11901 S Freedom Park Dr
- 5142 W Duet Dr
- 5341 W Anthem Park Blvd
- 13099 S Twisted Oak Dr
- 12883 S Brundisi Way
- 13357 S Prima Sol Dr
- 12657 S Legacy Springs Dr
- 13092 S Tortola Dr Unit L202
- 11417 S Kitty Hawk Rd
- 4852 W Cold Springs Cir
- 4863 W Spire Way
- 13079 S Cannon View Dr
- 6031 W 13900 S
- 13889 S Friendship Dr
- 6088 S Jordan Pkwy W
- 6084 W South Jordan Pkwy
- 11138 S Seagrass Dr
- 6046 S Jordan Pkwy W
- 6042 W South Jordan Pkwy
