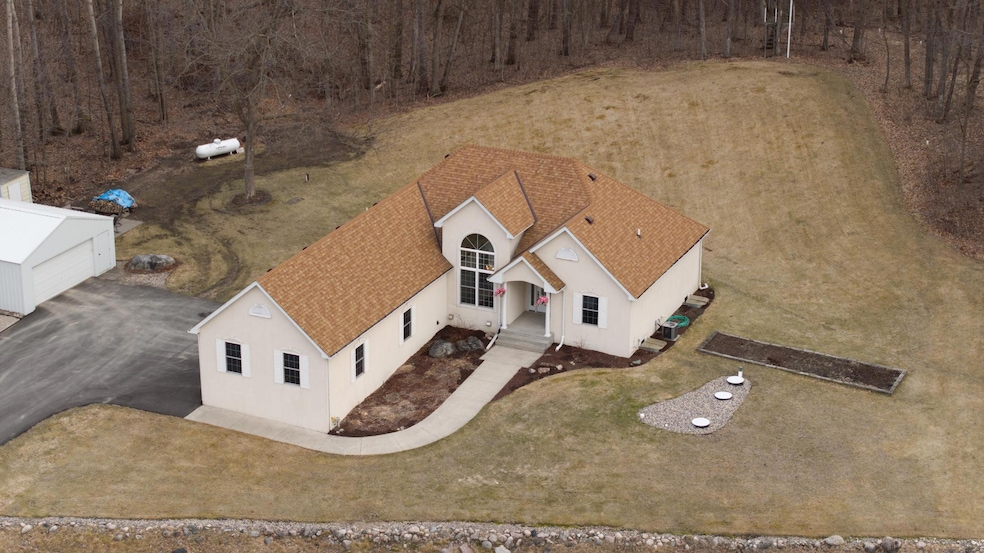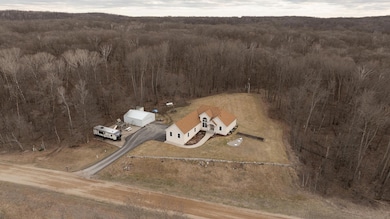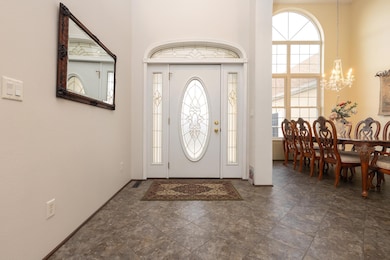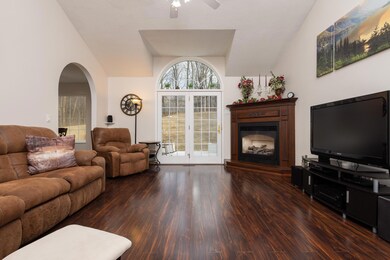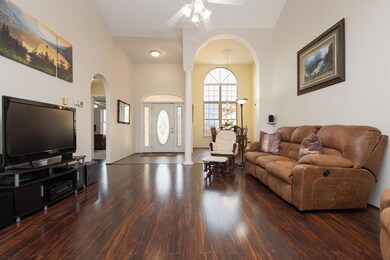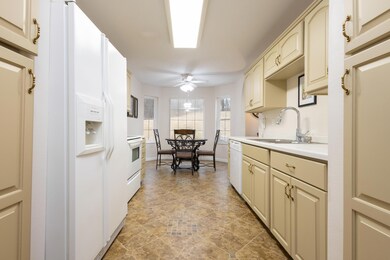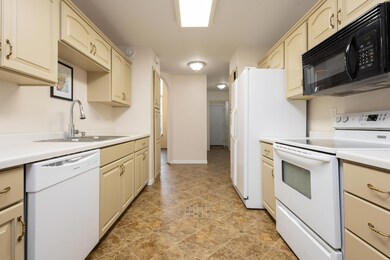
12566 Carow Cir Frazee, MN 56544
Highlights
- 125,888 Sq Ft lot
- No HOA
- 3 Car Attached Garage
- Deck
- Home Office
- 1-Story Property
About This Home
As of June 2025Looking for a little slice of country paradise just minutes from Detroit Lakes? This 5-bedroom, 3-bathroom beauty sits on nearly 3 acres and brings all the rural charm. With a 3-stall attached garage and a 24' x 27' pole building, there’s space for your cars, toys, tools— and whatever weekend project you’ve got up your sleeve. Inside, you’ll love the vaulted ceilings and gas fireplace in the living room (hello cozy nights!), a formal dining room for hosting, and a lovely kitchen with eat in kitchen area perfect for Sunday pancakes. On the main level, the primary suite is your own private retreat with a walk-in closet and full bath, bonus main level laundry too! Need room for everyone else? You’ve got two more bedrooms and a full bath on the main level—and downstairs, you’ll find two more bedrooms, a bath, a comfy family room, and tons of storage for all your “just in case” stuff.Outside is where the fun continues: a sprawling backyard with sprinkler system, an epic playset for entertaining and playing, and a deck perfect for morning coffee or late-night star gazing and firepit to roast those delicious marshmallows. Plus, big updates are already done—new shingles in 2022 and a new septic system in 2020. Your paradise is waiting for you!
Home Details
Home Type
- Single Family
Est. Annual Taxes
- $1,970
Year Built
- Built in 2001
Parking
- 3 Car Attached Garage
- Garage Door Opener
Interior Spaces
- 1-Story Property
- Family Room
- Living Room with Fireplace
- Home Office
- Utility Room
- Utility Room Floor Drain
Kitchen
- Range
- Microwave
- Dishwasher
Bedrooms and Bathrooms
- 5 Bedrooms
Laundry
- Dryer
- Washer
Partially Finished Basement
- Basement Fills Entire Space Under The House
- Sump Pump
- Basement Window Egress
Utilities
- Forced Air Heating and Cooling System
- Well
- Septic System
Additional Features
- Deck
- 2.89 Acre Lot
Community Details
- No Home Owners Association
- Maple Hills West Subdivision
Listing and Financial Details
- Assessor Parcel Number 030583615
Similar Homes in Frazee, MN
Home Values in the Area
Average Home Value in this Area
Mortgage History
| Date | Status | Loan Amount | Loan Type |
|---|---|---|---|
| Closed | $111,000 | New Conventional | |
| Closed | $147,750 | FHA | |
| Closed | $82,688 | Unknown |
Property History
| Date | Event | Price | Change | Sq Ft Price |
|---|---|---|---|---|
| 06/13/2025 06/13/25 | Sold | $401,000 | +4.2% | $152 / Sq Ft |
| 04/24/2025 04/24/25 | For Sale | $384,900 | -- | $146 / Sq Ft |
Tax History Compared to Growth
Tax History
| Year | Tax Paid | Tax Assessment Tax Assessment Total Assessment is a certain percentage of the fair market value that is determined by local assessors to be the total taxable value of land and additions on the property. | Land | Improvement |
|---|---|---|---|---|
| 2024 | $2,084 | $266,800 | $46,600 | $220,200 |
| 2023 | $2,066 | $252,300 | $46,600 | $205,700 |
| 2022 | $2,132 | $230,100 | $39,300 | $190,800 |
| 2021 | $2,164 | $224,200 | $39,300 | $184,900 |
| 2020 | $2,102 | $224,200 | $39,300 | $184,900 |
| 2019 | $2,446 | $223,300 | $37,000 | $186,300 |
| 2018 | $2,168 | $258,100 | $37,000 | $221,100 |
| 2017 | $2,052 | $260,600 | $32,000 | $228,600 |
| 2016 | $1,784 | $234,100 | $30,800 | $203,300 |
| 2015 | $1,746 | $205,100 | $30,800 | $174,300 |
| 2014 | -- | $198,500 | $30,800 | $167,700 |
Agents Affiliated with this Home
-
Kayla Ulschmid

Seller's Agent in 2025
Kayla Ulschmid
Keller Williams Realty Profess
(218) 234-9205
131 in this area
249 Total Sales
-
Jay Schurman

Buyer's Agent in 2025
Jay Schurman
RE/MAX
(218) 234-9524
144 in this area
309 Total Sales
Map
Source: NorthstarMLS
MLS Number: 6708926
APN: R030583615
- 2237 Edgewood Dr
- 2248 Edgewood Dr
- 1881 Hickory Ln
- 1397 Burroughs Rd
- 1380 S Shore Dr
- 11074 Eagle Lake Rd
- 10948 Eagle Lake Rd
- 12606 S Abbey Lake Ln
- 12615 S Abbey Lake Ln
- 102 Altavista Dr
- 109 Altavista Dr
- 30172 County Highway 54
- 111 Altavista Dr
- 1812 E Shore Dr
- 113 Altavista Dr
- 117 Altavista Dr
- 118 Altavista Dr
- 119 Altavista Dr
- 14755 Eaglewood Dr
- 14868 Ridge Rd
