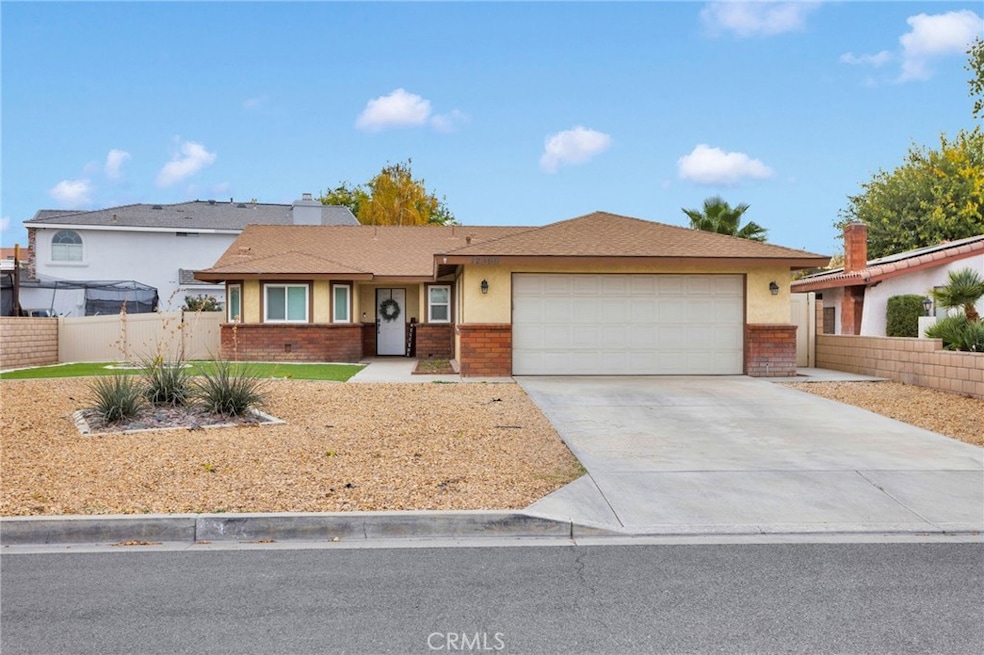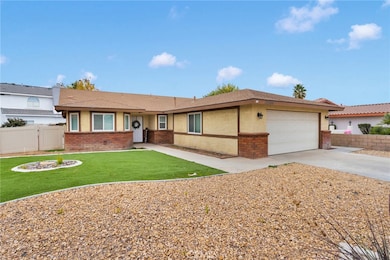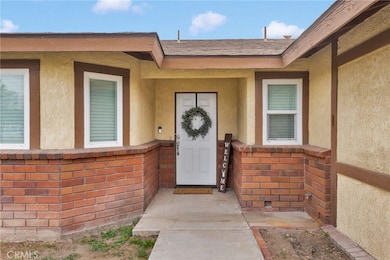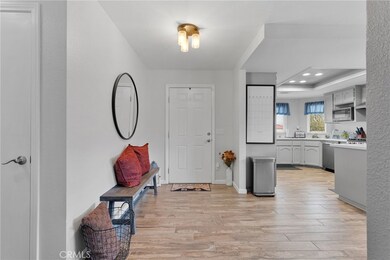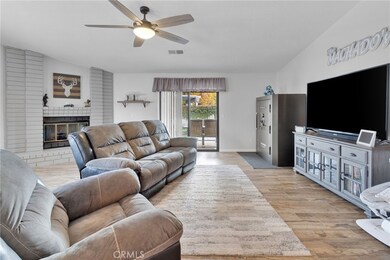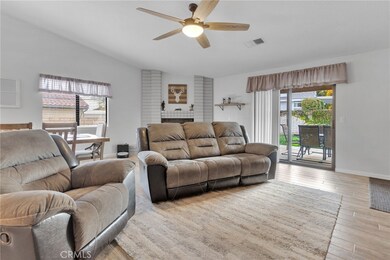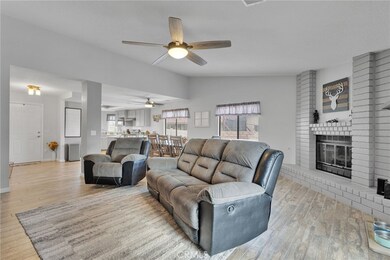12566 Fairway Rd Victorville, CA 92392
Estimated payment $2,883/month
Highlights
- Fishing
- Clubhouse
- 2 Car Direct Access Garage
- Community Lake
- Covered Patio or Porch
- Eat-In Kitchen
About This Home
Welcome to your Spring Valley Lake dollhouse, bursting with charm, curb appeal, and beautiful updates throughout! This move-in-ready home has been thoughtfully remodeled to blend modern style with cozy comfort, offering the perfect retreat right in the heart of one of the High Desert’s most sought-after communities. Step inside to find hardwood-tile flooring, fresh interior paint, and a warm, inviting living room highlighted by a gorgeous fireplace—perfect for relaxing evenings or hosting guests. The updated kitchen features updated countertops, newer appliances, and a clean, bright look that feels both stylish and functional. The spacious primary bedroom offers a peaceful escape with a beautifully remodeled ensuite bathroom featuring a tiled walk-in shower and a large walk in closet for plenty of storage. The guest bathroom has also been fully remodeled with modern finishes, and the home includes a convenient indoor laundry room. Step outside to your private backyard, complete with a block wall, making it the perfect spot to unwind. Enjoy the covered patio, ideal for morning coffee, weekend BBQs, or relaxing in the shade. Located in the desirable Spring Valley Lake community, you’ll enjoy access to the private lake, beach, parks, and more—all while coming home to a property that feels like a true retreat. This is the turnkey charmer you’ve been waiting for—don’t miss it! Schedule your showing today.
Listing Agent
Coldwell Banker Home Source Brokerage Email: stacey@staceyhartrealty.com License #01436034 Listed on: 11/15/2025

Home Details
Home Type
- Single Family
Est. Annual Taxes
- $3,528
Year Built
- Built in 1986
Lot Details
- 7,316 Sq Ft Lot
- Block Wall Fence
- Landscaped
HOA Fees
- $138 Monthly HOA Fees
Parking
- 2 Car Direct Access Garage
- 2 Open Parking Spaces
- Parking Available
- Front Facing Garage
Home Design
- Entry on the 1st floor
- Composition Roof
Interior Spaces
- 1,663 Sq Ft Home
- 1-Story Property
- Living Room with Fireplace
- Laundry Room
Kitchen
- Eat-In Kitchen
- Gas Range
- Dishwasher
Bedrooms and Bathrooms
- 3 Main Level Bedrooms
- 2 Full Bathrooms
Additional Features
- Covered Patio or Porch
- Suburban Location
- Central Heating and Cooling System
Listing and Financial Details
- Tax Lot 12
- Tax Tract Number 8098
- Assessor Parcel Number 0482234180000
- $794 per year additional tax assessments
Community Details
Overview
- Spring Valley Lake Association, Phone Number (760) 245-9756
- Community Lake
Recreation
- Community Playground
- Fishing
- Park
Additional Features
- Clubhouse
- Security Service
Map
Home Values in the Area
Average Home Value in this Area
Tax History
| Year | Tax Paid | Tax Assessment Tax Assessment Total Assessment is a certain percentage of the fair market value that is determined by local assessors to be the total taxable value of land and additions on the property. | Land | Improvement |
|---|---|---|---|---|
| 2025 | $3,528 | $278,880 | $55,776 | $223,104 |
| 2024 | $3,528 | $273,411 | $54,682 | $218,729 |
| 2023 | $3,494 | $268,050 | $53,610 | $214,440 |
| 2022 | $3,437 | $262,794 | $52,559 | $210,235 |
| 2021 | $3,376 | $257,641 | $51,528 | $206,113 |
| 2020 | $3,317 | $255,000 | $51,000 | $204,000 |
| 2019 | $2,886 | $218,484 | $43,697 | $174,787 |
| 2018 | $2,903 | $214,200 | $42,840 | $171,360 |
| 2017 | $2,845 | $210,000 | $42,000 | $168,000 |
| 2016 | $2,181 | $158,108 | $47,433 | $110,675 |
| 2015 | $2,106 | $155,734 | $46,721 | $109,013 |
| 2014 | -- | $152,684 | $45,806 | $106,878 |
Property History
| Date | Event | Price | List to Sale | Price per Sq Ft | Prior Sale |
|---|---|---|---|---|---|
| 11/15/2025 11/15/25 | For Sale | $465,000 | +121.4% | $280 / Sq Ft | |
| 07/13/2016 07/13/16 | Sold | $210,000 | 0.0% | $126 / Sq Ft | View Prior Sale |
| 05/24/2016 05/24/16 | Pending | -- | -- | -- | |
| 05/06/2016 05/06/16 | Price Changed | $209,900 | 0.0% | $126 / Sq Ft | |
| 03/31/2016 03/31/16 | For Sale | $210,000 | -- | $126 / Sq Ft |
Purchase History
| Date | Type | Sale Price | Title Company |
|---|---|---|---|
| Grant Deed | $250,000 | Chicago Title Company | |
| Grant Deed | $210,000 | Stewart Title Of Ca Inc | |
| Interfamily Deed Transfer | -- | Stewart Title Of Ca Inc | |
| Grant Deed | $145,000 | Chicago Title |
Mortgage History
| Date | Status | Loan Amount | Loan Type |
|---|---|---|---|
| Open | $242,500 | New Conventional | |
| Previous Owner | $206,196 | FHA | |
| Previous Owner | $149,785 | VA |
Source: California Regional Multiple Listing Service (CRMLS)
MLS Number: HD25261135
APN: 0482-234-18
- 0 Pahute Ave
- 18189 Kalin Ranch Dr
- 12575 Coronado Ln
- 18199 Kalin Ranch Dr
- 12665 Spring Valley Pkwy
- 18151 Deer Park Ln
- 12707 Fairway Rd
- 18257 Deauville Dr
- 12411 Spring Valley Pkwy
- 12780 Golf Course Dr
- 12840 Santa Anita Trail
- 12855 Fairway Rd
- 12690 Augusta Way
- 12865 Amberwood Ln
- 12875 Spring Valley Pkwy
- 18065 Pebble Beach Dr
- 12785 Pinehurst Trail
- 18200 Kalin Ranch Dr
- 12775 Rain Shadow Rd
- 18505 Kalin Ranch Dr
- 18535 Mountain Meadows Dr
- 12900 Briarcliff Dr
- 11742 Jacaranda Ave
- 11687 Maple St
- 11675 Maple St
- 11875 A Ave
- 16950 Jasmine St
- 16980 Nisqualli Rd
- 19144 Frances St
- 16850 Jasmine St
- 11565 Mountain Meadow Dr
- 13179 Butte Ave
- 13960 Driftwood Dr Unit B
- 13677 Ivanpah Rd
- 19279 Palo Verde Dr
- 13901 Hidden Valley Rd
- 16687 Hastings Place
- 11530 Pepper Ln
- 14075 Driftwood Dr
- 16557 Denham Ln
