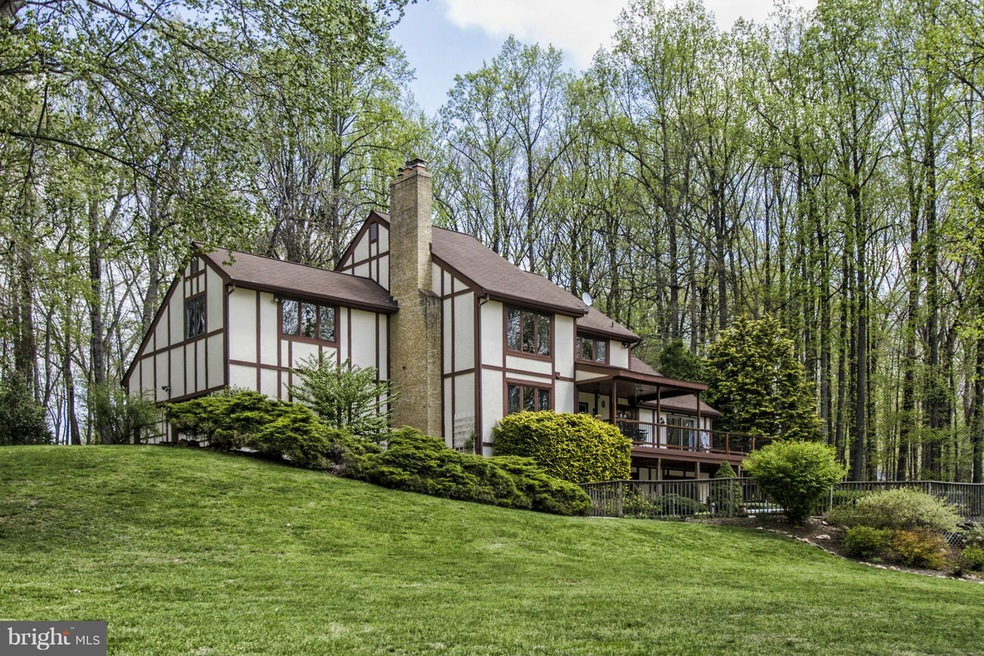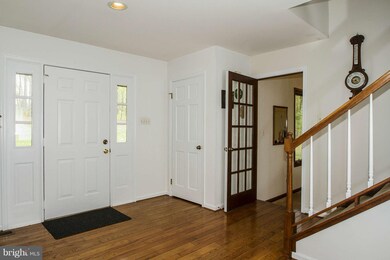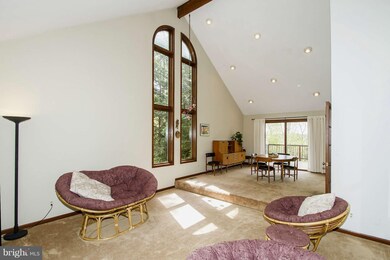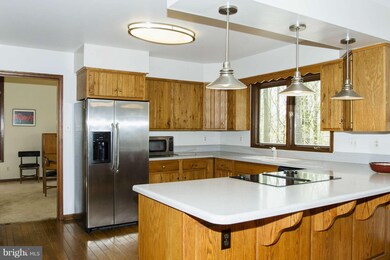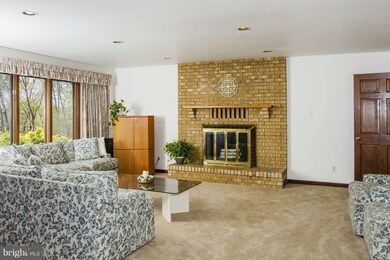
12566 Lime Kiln Rd Fulton, MD 20759
Estimated Value: $1,319,000 - $1,423,000
Highlights
- Horses Allowed On Property
- In Ground Pool
- 6.83 Acre Lot
- Fulton Elementary School Rated A
- View of Trees or Woods
- Open Floorplan
About This Home
As of November 2013Beaut sited on approx. 7-acres w/ pastoral views & tree-lined backdrop, this 5-bdrm,4-ba English Tudor offers an open floor plan w/ cathedral ceiling, hardwood floors & main level living. Scenic views of the professionally landscaped yard & in-ground pool can be seen from every level. Add a patio,covered deck,gazebo,pole barn & 3+ acres of fenced meadowland & you have a one-of-a kind family home.
Last Agent to Sell the Property
Terri Westerlund
Le Reve Real Estate Listed on: 04/25/2013
Co-Listed By
Cy Falls
RE/MAX Advantage Realty
Last Buyer's Agent
Mary Habicht
Long & Foster Real Estate, Inc. License #MRIS:120192
Home Details
Home Type
- Single Family
Est. Annual Taxes
- $8,486
Year Built
- Built in 1981
Lot Details
- 6.83 Acre Lot
- Landscaped
- Private Lot
- Secluded Lot
- Wooded Lot
- Backs to Trees or Woods
- Property is in very good condition
- Property is zoned RRDEO
Parking
- 2 Car Attached Garage
- Side Facing Garage
- Garage Door Opener
- Circular Driveway
- Off-Street Parking
Property Views
- Woods
- Pasture
- Garden
Home Design
- Tudor Architecture
Interior Spaces
- Property has 3 Levels
- Open Floorplan
- Wet Bar
- Cathedral Ceiling
- 2 Fireplaces
- Heatilator
- Fireplace With Glass Doors
- Screen For Fireplace
- Fireplace Mantel
- Window Treatments
- Window Screens
- French Doors
- Sliding Doors
- Mud Room
- Entrance Foyer
- Great Room
- Family Room Off Kitchen
- Living Room
- Dining Room
- Game Room
- Wood Flooring
Kitchen
- Breakfast Area or Nook
- Eat-In Kitchen
- Built-In Oven
- Electric Oven or Range
- Cooktop
- Ice Maker
- Dishwasher
- Disposal
Bedrooms and Bathrooms
- 5 Bedrooms | 1 Main Level Bedroom
- En-Suite Primary Bedroom
- En-Suite Bathroom
- 4 Full Bathrooms
Laundry
- Laundry Room
- Dryer
- Washer
Finished Basement
- Walk-Out Basement
- Basement Fills Entire Space Under The House
- Connecting Stairway
- Rear Basement Entry
- Basement Windows
Outdoor Features
- In Ground Pool
- Deck
- Patio
- Storage Shed
Horse Facilities and Amenities
- Horses Allowed On Property
Utilities
- Forced Air Zoned Heating and Cooling System
- Vented Exhaust Fan
- Well
- Natural Gas Water Heater
- Septic Tank
Community Details
- No Home Owners Association
Listing and Financial Details
- Tax Lot 4
- Assessor Parcel Number 1405387973
Ownership History
Purchase Details
Home Financials for this Owner
Home Financials are based on the most recent Mortgage that was taken out on this home.Purchase Details
Purchase Details
Home Financials for this Owner
Home Financials are based on the most recent Mortgage that was taken out on this home.Purchase Details
Home Financials for this Owner
Home Financials are based on the most recent Mortgage that was taken out on this home.Similar Homes in Fulton, MD
Home Values in the Area
Average Home Value in this Area
Purchase History
| Date | Buyer | Sale Price | Title Company |
|---|---|---|---|
| Mintz Andrew C | $839,800 | Lakeside Title Company | |
| Thomas Michael Rn | $420,000 | -- | |
| Redfern William H | $475,000 | -- | |
| Poole Michael M | $293,000 | -- |
Mortgage History
| Date | Status | Borrower | Loan Amount |
|---|---|---|---|
| Open | Mintz Andrew | $510,000 | |
| Closed | Mintz Andrew C | $629,850 | |
| Previous Owner | Redfern William H | $380,000 | |
| Previous Owner | Poole Michael M | $115,300 |
Property History
| Date | Event | Price | Change | Sq Ft Price |
|---|---|---|---|---|
| 11/14/2013 11/14/13 | Sold | $839,800 | 0.0% | $185 / Sq Ft |
| 09/17/2013 09/17/13 | Pending | -- | -- | -- |
| 04/25/2013 04/25/13 | For Sale | $839,800 | -- | $185 / Sq Ft |
Tax History Compared to Growth
Tax History
| Year | Tax Paid | Tax Assessment Tax Assessment Total Assessment is a certain percentage of the fair market value that is determined by local assessors to be the total taxable value of land and additions on the property. | Land | Improvement |
|---|---|---|---|---|
| 2024 | $12,571 | $943,633 | $0 | $0 |
| 2023 | $11,856 | $883,867 | $0 | $0 |
| 2022 | $11,285 | $824,100 | $298,700 | $525,400 |
| 2021 | $10,323 | $780,633 | $0 | $0 |
| 2020 | $10,323 | $737,167 | $0 | $0 |
| 2019 | $9,873 | $693,700 | $280,200 | $413,500 |
| 2018 | $9,392 | $693,700 | $280,200 | $413,500 |
| 2017 | $9,357 | $693,700 | $0 | $0 |
| 2016 | -- | $726,100 | $0 | $0 |
| 2015 | -- | $694,400 | $0 | $0 |
| 2014 | -- | $662,700 | $0 | $0 |
Agents Affiliated with this Home
-

Seller's Agent in 2013
Terri Westerlund
Le Reve Real Estate
(240) 372-7653
41 in this area
145 Total Sales
-
C
Seller Co-Listing Agent in 2013
Cy Falls
RE/MAX
-
M
Buyer's Agent in 2013
Mary Habicht
Long & Foster
Map
Source: Bright MLS
MLS Number: 1003446150
APN: 05-387973
- 12469 Petrillo Dr
- 12425 Hill Crest
- 7514 Browns Bridge Rd
- 12150 Nicolar Dr
- 12152 Nicolar Dr
- 12153 Nicolar Dr
- 12155 Nicolar Dr
- 12159 Nicolar Dr
- 8502 Lallybroch Ln
- 8500 Lallybroch Ln
- 8541 Lallybroch Ln
- 8533 Lallybroch Ln
- 8535 Lallybroch Ln
- 8523 Lallybroch Ln
- 8529 Lallybroch Ln
- 8527 Lallybroch Ln
- 8517 Lallybroch Ln
- 8521 Lallybroch Ln
- 8509 Lallybroch Ln
- 8503 Lallybroch Ln
- 12566 Lime Kiln Rd
- 7781 Browns Bridge Rd
- 12556 Lime Kiln Rd
- 12626 Lime Kiln Rd
- 7791 Browns Bridge Rd
- 12447 Petrillo Dr
- 13957 Route 108
- 12443 Petrillo Dr
- 12536 Lime Kiln Rd
- 7805 Browns Bridge Rd
- 7775 Browns Bridge Rd
- 12507 Marlow Rd
- 12451 Petrillo Dr
- 7825 Browns Bridge Rd
- 12513 Marlow Rd
- 12639 Lime Kiln Rd
- 12457 Petrillo Dr
- 7755 Browns Bridge Rd
- 7741 Browns Bridge Rd
- 12446 Petrillo Dr
