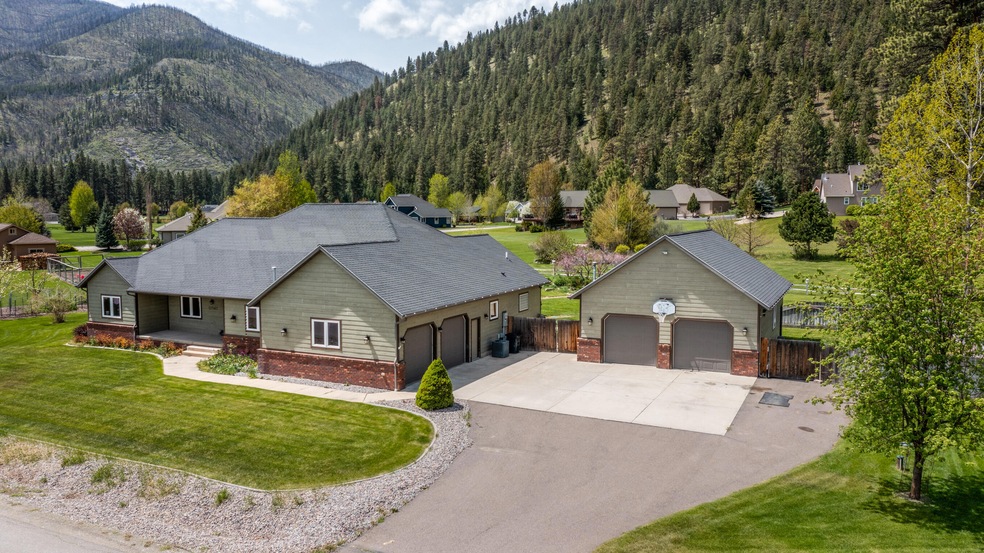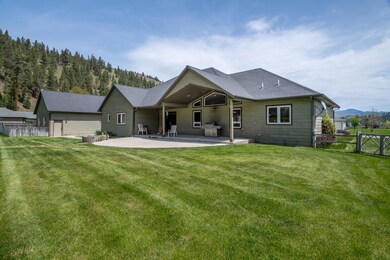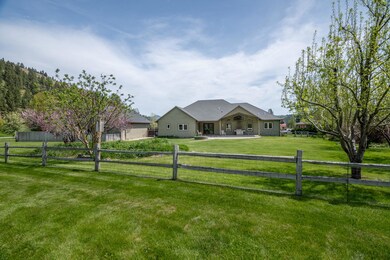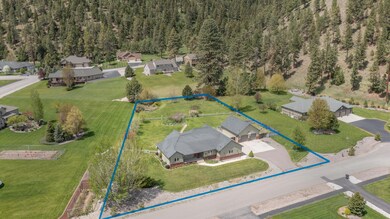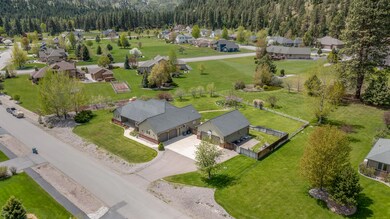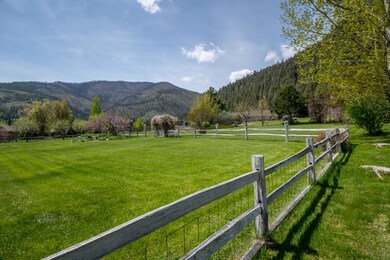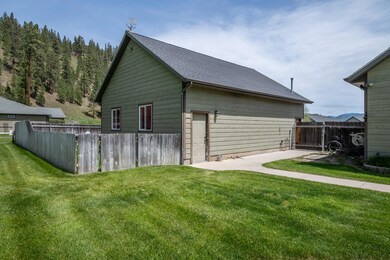
Estimated Value: $821,000 - $936,000
Highlights
- Newly Remodeled
- Hydromassage or Jetted Bathtub
- Separate Outdoor Workshop
- Mountain View
- 2 Fireplaces
- 4 Car Attached Garage
About This Home
As of August 2022Remarks: Beautiful 5 bd/ 3.5 bath home in Beyer Meadows with 2 car garage + 2 car shop w 11' ceilings! The large open kitchen has Corian counters, beech cabinets, stainless appliances including a gas cooktop, and a butcher block top center island. Enjoy beautiful views from the large living room with vaulted ceilings and a gas fireplace. The main floor master suite features a full bath with walk-in shower, jetted tub, and large walk-in closet. An expansive laundry room + large pantry is also located on the main level + 2 more bds and 1.5 baths. The lower level has an additional living area w/ gas fireplace, a wet bar w/dishwasher and refrigerator, 2 more bedrooms, 1 full bath, and large room that makes a great hobby space. This property is complete with mature landscaping on a one-acre lot, with
Last Agent to Sell the Property
Ink Realty Group License #RRE-BRO-LIC-53254 Listed on: 05/27/2022
Home Details
Home Type
- Single Family
Est. Annual Taxes
- $6,895
Year Built
- Built in 2005 | Newly Remodeled
Lot Details
- 1.04 Acre Lot
- Split Rail Fence
- Partially Fenced Property
- Wood Fence
- Chain Link Fence
- Level Lot
- Few Trees
- Zoning described as Unzoned
HOA Fees
- $13 Monthly HOA Fees
Parking
- 4 Car Attached Garage
Home Design
- Poured Concrete
- Wood Frame Construction
- Composition Roof
Interior Spaces
- 4,296 Sq Ft Home
- Property has 1 Level
- 2 Fireplaces
- Mountain Views
- Fire and Smoke Detector
- Basement
Kitchen
- Oven or Range
- Microwave
- Dishwasher
Bedrooms and Bathrooms
- 5 Bedrooms
- Hydromassage or Jetted Bathtub
Laundry
- Dryer
- Washer
Outdoor Features
- Patio
- Separate Outdoor Workshop
Utilities
- Forced Air Heating and Cooling System
- Heating System Uses Propane
- Propane
- Septic Tank
Listing and Financial Details
- Assessor Parcel Number 04209232302060000
Ownership History
Purchase Details
Home Financials for this Owner
Home Financials are based on the most recent Mortgage that was taken out on this home.Purchase Details
Purchase Details
Home Financials for this Owner
Home Financials are based on the most recent Mortgage that was taken out on this home.Similar Home in Lolo, MT
Home Values in the Area
Average Home Value in this Area
Purchase History
| Date | Buyer | Sale Price | Title Company |
|---|---|---|---|
| Slingsby Gerald L | -- | First American Title | |
| Brown Annette R | -- | -- | |
| Brown Leroy S | -- | -- |
Mortgage History
| Date | Status | Borrower | Loan Amount |
|---|---|---|---|
| Previous Owner | Brown Annette R | $35,000 | |
| Previous Owner | Brown Leroy S | $134,900 | |
| Previous Owner | Brown Leroy S | $150,000 | |
| Previous Owner | Schihtz Construction Inc | $360,000 |
Property History
| Date | Event | Price | Change | Sq Ft Price |
|---|---|---|---|---|
| 08/31/2022 08/31/22 | Sold | -- | -- | -- |
| 07/27/2022 07/27/22 | Pending | -- | -- | -- |
| 07/14/2022 07/14/22 | Price Changed | $871,220 | -2.0% | $203 / Sq Ft |
| 05/27/2022 05/27/22 | For Sale | $889,000 | -- | $207 / Sq Ft |
Tax History Compared to Growth
Tax History
| Year | Tax Paid | Tax Assessment Tax Assessment Total Assessment is a certain percentage of the fair market value that is determined by local assessors to be the total taxable value of land and additions on the property. | Land | Improvement |
|---|---|---|---|---|
| 2024 | $9,045 | $783,300 | $138,672 | $644,628 |
| 2023 | $7,720 | $783,300 | $138,672 | $644,628 |
| 2022 | $7,218 | $611,200 | $0 | $0 |
| 2021 | $6,895 | $611,200 | $0 | $0 |
| 2020 | $6,123 | $566,900 | $0 | $0 |
| 2019 | $6,083 | $566,900 | $0 | $0 |
| 2018 | $5,897 | $563,801 | $0 | $0 |
| 2017 | $5,944 | $563,801 | $0 | $0 |
| 2016 | $5,455 | $522,820 | $0 | $0 |
| 2015 | $5,227 | $522,820 | $0 | $0 |
| 2014 | $5,009 | $278,674 | $0 | $0 |
Agents Affiliated with this Home
-
Shannon Hilliard

Seller's Agent in 2022
Shannon Hilliard
Ink Realty Group
(406) 240-9545
222 Total Sales
-
June Murray

Buyer's Agent in 2022
June Murray
Keller Williams Western MT
(406) 531-0627
99 Total Sales
Map
Source: Montana Regional MLS
MLS Number: 22207023
APN: 04-2092-32-3-02-06-0000
- 12527 Claimstake Ct
- 10131 Barns Ct
- 10636 Nez Perce Loop
- 10596 Nez Perce Loop
- 9883 Hatton Ln
- 13275 Balsam Root Rd
- 11327 Sleeman Ln
- 11501 Sleeman Creek Rd
- 10758 Sleeman Creek Rd
- 7766 Sugaree Trail
- 11818 Stella Blue Dr
- 7065 Savanna Ln
- 12326 Nature Ct
- 12819 Anchor Rd
- 13850 Highway 12 W
- 467 Ridgeway Dr
- 12863 Agate Dr
- 12870 Camerons Way
- 12836 Cameron's Way
- 6760 Ruby Ct
- 12567 Conestoga Way
- 12498 Conestoga Way
- 12580 Conestoga Way
- 10446 Nez Perce Loop
- 12610 Conestoga Way
- 10430 Nez Perce Loop
- 12544 Conestoga Way
- 12159 Cowcatcher Dr
- 12646 Conestoga Way
- 12565 Claimstake Ct
- 11 Conestoga Way
- LOT 9 Conestoga Way
- LOT 29 Conestoga Way
- 12670 Conestoga Way
- 12499 Claimstake Ct
- 12196 Cowcatcher Dr
- 12721 Conestoga Way
- 10515 Nez Perce Loop
- 0 Lot 22 Nez Perce Loop Unit 22214694
- 12538 Claimstake Ct
