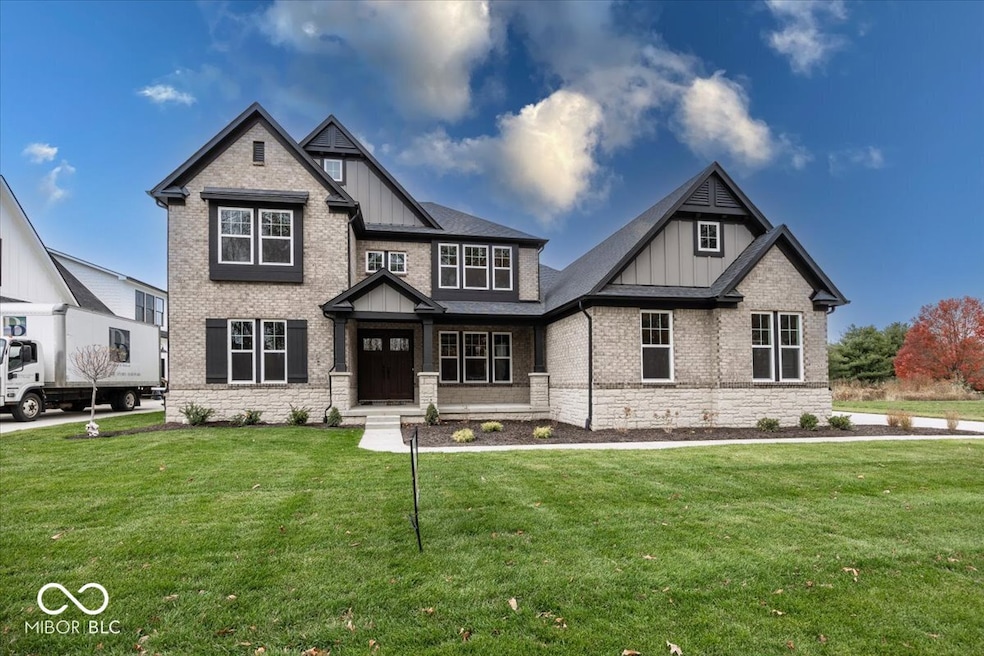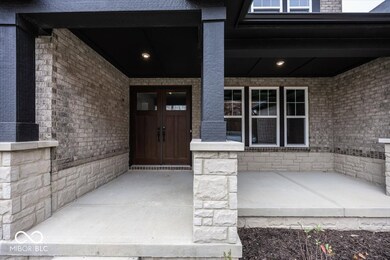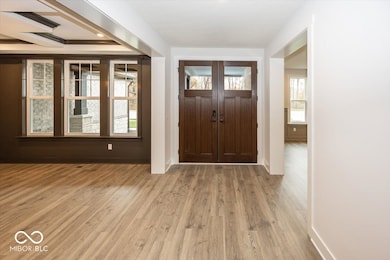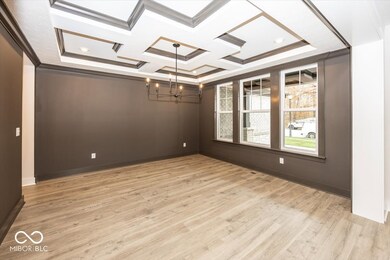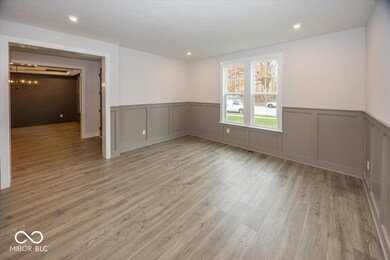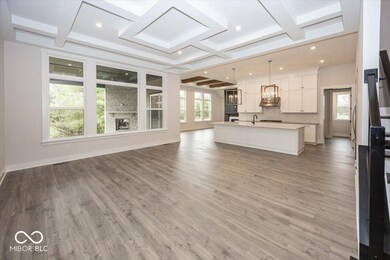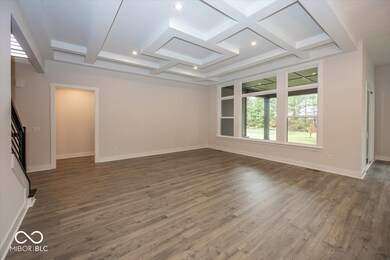
12568 Lowery Way Fishers, IN 46037
Olio NeighborhoodHighlights
- New Construction
- 0.56 Acre Lot
- Traditional Architecture
- Southeastern Elementary School Rated A
- Family Room with Fireplace
- No HOA
About This Home
As of March 2025This stunner boasts SO may custom features! Enter the double front doors and be wowed by the gorgeous ceiling treatment in the DR! The sunlight streams into this home with all of the oversized windows! The hearth room, off the kitchen, will be super cozy this winter with the fireplace and ceiling beams! The family room also boasts an intricate custom ceiling treatment. The chef of the home will LOVE the kitchen with 11' island, double stacked cabinets, a WI Pantry, a working pantry, and a Butler's pantry! The oversized laundry room offers and abundance of cabinets for storage and... a Dog wash!! You'll love the primary bedroom on the main with its spa bath, featuring a huge WI shower and a WIC w/ custom shelving! Upstairs, you'll find 2 beds, both w/WIC and its own bath, as well as a large game room! The finished basement expands your entertaining possibilities with a large rec space, bedroom, full bath, exercise rm and wet bar! Relax on the Covered outdoor living space w/ fireplace out back, and enjoy looking at the mature trees, on this over 1/2-acre homesite!
Last Agent to Sell the Property
Drees Home Brokerage Email: cschrader@dreeshomes.com License #RB14034873 Listed on: 11/06/2024
Home Details
Home Type
- Single Family
Est. Annual Taxes
- $48
Year Built
- Built in 2024 | New Construction
Parking
- 3 Car Attached Garage
Home Design
- Traditional Architecture
- Brick Exterior Construction
- Cement Siding
- Concrete Perimeter Foundation
Interior Spaces
- 2-Story Property
- Wet Bar
- Tray Ceiling
- Family Room with Fireplace
- 2 Fireplaces
- Formal Dining Room
- Laundry Room
Kitchen
- Double Oven
- Gas Cooktop
- Range Hood
- Microwave
- Dishwasher
- Kitchen Island
- Disposal
Flooring
- Carpet
- Vinyl Plank
Bedrooms and Bathrooms
- 4 Bedrooms
- Walk-In Closet
Basement
- Partial Basement
- Sump Pump with Backup
- Basement Window Egress
Home Security
- Smart Thermostat
- Fire and Smoke Detector
Outdoor Features
- Covered patio or porch
- Outdoor Fireplace
Schools
- Hamilton Southeastern High School
Additional Features
- 0.56 Acre Lot
- Forced Air Heating System
Community Details
- No Home Owners Association
- Cyntheanne Meadows Subdivision
Listing and Financial Details
- Tax Lot 4
- Assessor Parcel Number 291232005004000020
- Seller Concessions Not Offered
Ownership History
Purchase Details
Home Financials for this Owner
Home Financials are based on the most recent Mortgage that was taken out on this home.Purchase Details
Similar Homes in Fishers, IN
Home Values in the Area
Average Home Value in this Area
Purchase History
| Date | Type | Sale Price | Title Company |
|---|---|---|---|
| Warranty Deed | $1,150,000 | First American Title | |
| Warranty Deed | $820,000 | None Listed On Document |
Mortgage History
| Date | Status | Loan Amount | Loan Type |
|---|---|---|---|
| Open | $875,000 | New Conventional |
Property History
| Date | Event | Price | Change | Sq Ft Price |
|---|---|---|---|---|
| 03/26/2025 03/26/25 | Sold | $1,150,000 | -4.2% | $220 / Sq Ft |
| 02/10/2025 02/10/25 | Pending | -- | -- | -- |
| 01/30/2025 01/30/25 | Price Changed | $1,199,900 | -5.9% | $229 / Sq Ft |
| 11/06/2024 11/06/24 | For Sale | $1,275,000 | -- | $244 / Sq Ft |
Tax History Compared to Growth
Tax History
| Year | Tax Paid | Tax Assessment Tax Assessment Total Assessment is a certain percentage of the fair market value that is determined by local assessors to be the total taxable value of land and additions on the property. | Land | Improvement |
|---|---|---|---|---|
| 2024 | $13 | $600 | $600 | -- |
| 2023 | $48 | $600 | $600 | $0 |
| 2022 | $48 | $600 | $600 | $0 |
Agents Affiliated with this Home
-
Chris Schrader

Seller's Agent in 2025
Chris Schrader
Drees Home
(317) 557-4305
3 in this area
318 Total Sales
-
Jill Freeh

Buyer's Agent in 2025
Jill Freeh
F.C. Tucker Company
(317) 201-3600
4 in this area
65 Total Sales
Map
Source: MIBOR Broker Listing Cooperative®
MLS Number: 22007829
APN: 29-12-32-005-004.000-020
- 12511 Lowery Way
- 12592 Lowery Way
- 12536 Lowery Way
- 16310 Nightshore Ln
- 12819 Bardolino Dr
- 12821 Gloria Dr
- 12594 Tidecrest Dr
- 12820 Gloria Dr
- 12535 Tidecrest Dr
- 12907 Shiraz Ln
- 12914 Shiraz Ln
- 15937 Marsala Dr
- 15946 Marsala Dr
- 16156 Oliver St
- 12902 Girvan Way
- 12889 Girvan Way
- 16204 Oakford Trail
- 12988 Fernie Cir
- 15835 Vitalize Run
- 12057 Gray Ghost Way
