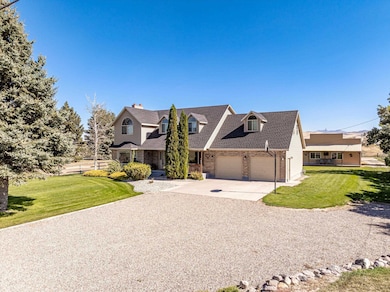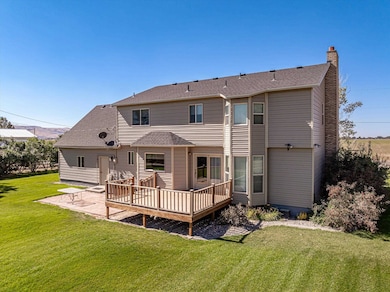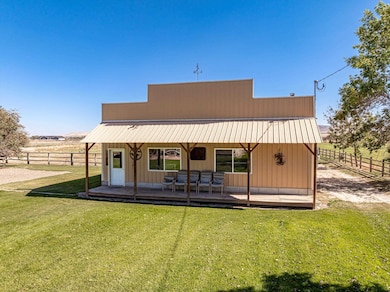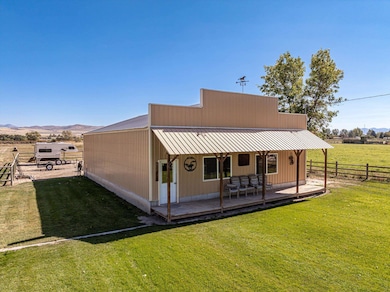12568 N Hawthorne Rd Pocatello, ID 83202
Estimated payment $4,166/month
Highlights
- Barn
- RV Access or Parking
- Mature Trees
- Corral
- 4.05 Acre Lot
- Deck
About This Home
Drone Video!: This home is true country living on stunning 4.05 acre horse property, that is turn-key yet within 5 miles of Costco, Wal-Mart & all other amenities of living in town. This 3,824 SqFt home has it all & the only thing missing is you and your family to make it your home. With 5 huge bedrooms, 4 bathrooms, & 3 massive family rooms (1 on each floor), this house has privacy & space for everyone but will still keep the family close with its formal dining area & great room feel on the main floor between the family room, kitchen, breakfast nook, & huge back porch. The kitchen is stunning & recently remodeled with an open layout, large center island, granite counter tops, under-mount deep farm sink, new hard wood cabinets with crown molding, matching stainless steel appliances, & new flooring throughout. Mornings are amazing watching the sunrise off the back deck with stunning views off the living room, kitchen & breakfast nook. Beautiful sunsets can be seen off the front porch. There is a wood burning fireplace in the family room to cozy up by & laundry on the main floor along with a large formal living room (piano room) that could be converted to a master suite with another bathroom if you desire a master suite on the main floor. This would give you 6 bedrooms & a 5th bathroom. The basement boasts a massive family room & a huge brick-arched base for another wood burning fireplace, a large cold storage area, 2 more bedrooms with a full bathroom & a utility room with natural gas forced air heat, huge forced AC, water filtration system, new sump-pump & gas water heater. The upstairs has beautiful bookshelves that come with the home that lead to a reading nook built into the dormer. The master bedroom is like having 5 rooms in one with a large steeped vaulted ceiling that covers a king size bed & a large arched window for natural light to enjoy those beautiful sunsets. The second half of the master bedroom is like a private sitting room with a ceiling fan with a beautiful design in the ceiling (same in the dinning room). The master has a large walk-in closet & another smaller one. The master bath has 2 sinks, an encased tub in the bay window that over looks the private back view of the property & a shower too. There is a second bathroom & 2 more big bedrooms on the 2nd floor. One bedroom is very large & has a desk built into a dormer with beautiful views & the closet has a hidden storage area built into the roof line that could even be used as a hidden panic room. This room also accesses the bonus family room above the large double car garage which can be accessed from the large staircase in the garage, too. The double car garage is deep, fully sheet rocked, finished and painted with tons of storage room, walk-around space, plenty of outlets & even wired for 220. This home had a new roof in 2023 & fresh exterior paint in 2020. Outside you will find a large established yard with beautiful flowers and trees, garden area, & automatic sprinkler system. The side property is a large corral that could be split off for another buildable lot, with a 36’ X 12’ barn on the side of the property with tack room, hay storage, one stall & electric water warmer for the animals to drink from. There is also a beautiful insulated and heated 36’ X 50’ shop in back for all your toys behind the house. There is parking on the south side of the shop & behind that is perfect for parking boats, trailers & other large belongings. This house, built in 1990, is located in an excellent & highly sought-after location. Exterior structures were built after 1990 & the barn from 1976 no longer exists. The property is pole-fenced & has a beautiful pasture that is watered with a 7.5 horsepower centrifugal pump & hand-lines for irrigation. It is watered with canal water from the inexpensive Fort Hall Irrigation Project. Owner financing available @ better than market rates with a secure down payment OAC.
Home Details
Home Type
- Single Family
Est. Annual Taxes
- $2,289
Year Built
- Built in 1990
Lot Details
- 4.05 Acre Lot
- Rural Setting
- Wood Fence
- Level Lot
- Sprinkler System
- Mature Trees
- Lawn
- Garden
Home Design
- Concrete Foundation
- Frame Construction
- Architectural Shingle Roof
- Lap Siding
Interior Spaces
- 3,824 Sq Ft Home
- 2-Story Property
- Vaulted Ceiling
- 2 Fireplaces
- Family Room
- Formal Dining Room
- Den
- Workshop
- Wood Flooring
- Laundry on main level
Kitchen
- Breakfast Area or Nook
- Farmhouse Sink
Bedrooms and Bathrooms
- 5 Bedrooms
- Walk-In Closet
Finished Basement
- Partial Basement
- Basement Window Egress
Parking
- 2 Car Attached Garage
- Gravel Driveway
- RV Access or Parking
Outdoor Features
- Deck
- Covered Patio or Porch
- Outbuilding
- Shop
Schools
- Ellis Elementary School
- Hawthorne Middle School
- Highland School
Utilities
- Forced Air Heating and Cooling System
- Heating System Uses Gas
- Well
- Private Sewer
Additional Features
- Green Energy Fireplace or Wood Stove
- Barn
- Corral
Community Details
- No Home Owners Association
- Hawthorne Acres Subdivision
Map
Home Values in the Area
Average Home Value in this Area
Tax History
| Year | Tax Paid | Tax Assessment Tax Assessment Total Assessment is a certain percentage of the fair market value that is determined by local assessors to be the total taxable value of land and additions on the property. | Land | Improvement |
|---|---|---|---|---|
| 2025 | $2,721 | $617,873 | $132,552 | $485,321 |
| 2024 | $2,762 | $563,912 | $132,552 | $431,360 |
| 2023 | $3,036 | $567,916 | $122,121 | $445,795 |
| 2022 | $3,036 | $441,853 | $77,658 | $364,195 |
| 2021 | $3,103 | $441,853 | $77,658 | $364,195 |
| 2020 | $2,786 | $370,134 | $77,658 | $292,476 |
| 2019 | $3,333 | $358,733 | $61,132 | $297,601 |
| 2018 | $2,415 | $306,082 | $72,300 | $233,782 |
| 2017 | $2,407 | $306,082 | $72,300 | $233,782 |
| 2016 | $2,471 | $306,082 | $72,300 | $233,782 |
| 2015 | $2,664 | $0 | $0 | $0 |
| 2012 | -- | $302,854 | $72,300 | $230,554 |
Property History
| Date | Event | Price | List to Sale | Price per Sq Ft |
|---|---|---|---|---|
| 07/24/2025 07/24/25 | Price Changed | $755,000 | -1.3% | $197 / Sq Ft |
| 06/23/2025 06/23/25 | Price Changed | $765,000 | -1.3% | $200 / Sq Ft |
| 05/19/2025 05/19/25 | Price Changed | $775,000 | -1.4% | $203 / Sq Ft |
| 04/18/2025 04/18/25 | Price Changed | $785,900 | -1.3% | $206 / Sq Ft |
| 03/26/2025 03/26/25 | For Sale | $795,900 | -- | $208 / Sq Ft |
Source: Greater Pocatello Association of REALTORS®
MLS Number: 578753
APN: R3803053209
- 340 Noah St
- 5913 Eve St
- 5967 Noah St
- TBD N Yellowstone Hwy
- 5819 Moses St
- 5798 Moses St
- L3B2 Go Way Ave
- 5555 Calen Ln
- 5600 Trueman St Unit B
- 5600 Trueman St Unit D
- 5600 Trueman St
- 5600 Trueman St Unit C
- 5600 Trueman St Unit E
- 5570 Trueman St
- 5540 Trueman St
- 5530
- 5530 Trueman Unit E
- 5530 Trueman Unit D
- 12386 W Tyhee Rd
- 5555 Yellowstone Ave
- 400 Jordan Loop
- 4755 Burley Dr
- 1654 Angela St Unit ID1250645P
- 405 Knudsen Blvd
- 4498 Chukar Dr Unit B
- 450 W Griffith Rd
- 1222 Freeman Ln
- 2122 Colonial Ln Unit Upstairs
- 366 Washington Ave
- 1706 N Hayes Ave
- 2560 Woodhill Way
- 538 N Main St
- 554 W Fremont St
- 1164 Jasper Loop
- 856 E Carter St Unit 2
- 856 E Carter St Unit 3
- 856 E Carter St Unit 3
- 340 S Arthur Ave
- 640 S 4th Ave Unit Top
- 120 Stanford Ave







