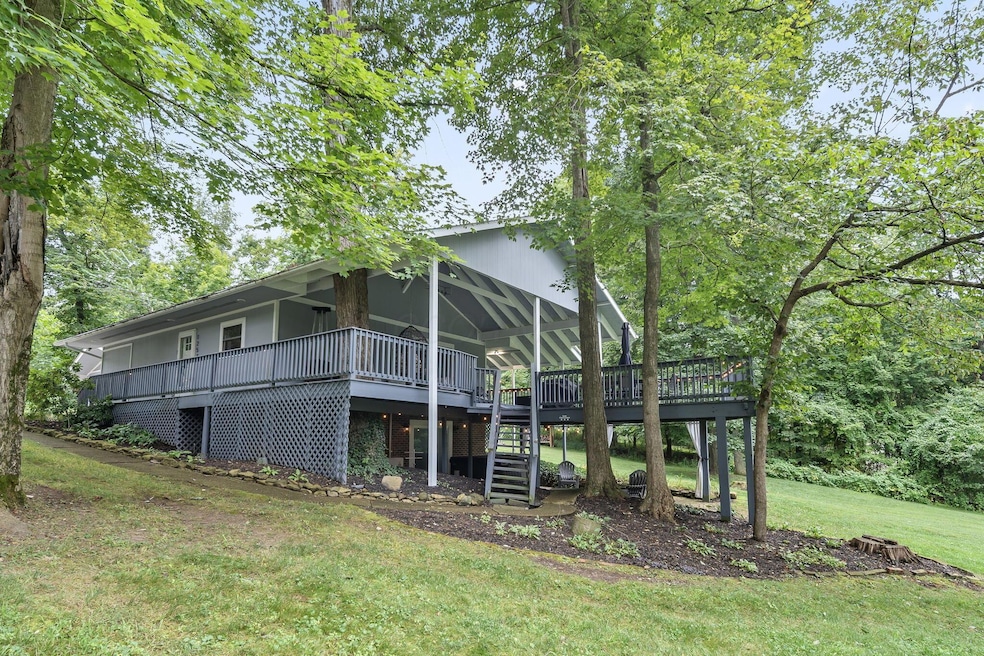
1257 Apple Valley Dr Howard, OH 43028
Apple Valley NeighborhoodEstimated payment $1,971/month
Highlights
- Hot Property
- Fitness Center
- Clubhouse
- Golf Club
- Spa
- Deck
About This Home
Nestled in the sought after Apple Valley Lake community, this charming 3 bedroom 2 bath ranch offers character, comfort, and versatility. Situated on two parcels totaling over half an acre, the home provides ample outdoor space and privacy. Inside, vaulted ceilings and an open floor plan with a great room enhance flow and entertaining. The main level hosts two bedrooms and a full bath, while the lower walk out level includes a third bedroom, a spacious family room, laundry area, full bath, and storage—great for flexible living.
Outside, a detached 2 car garage has been thoughtfully converted into a game room—perfect for recreation, hobbies, or extra living space. Enjoy covered decks that embrace the lush, landscaped surroundings. Updates have already been made so you can move in and enjoy immediately.
Located on the west side with easy access to Rt. 36, this property is minutes from Sutton and Davis Beaches, golf, and lake amenities. With its rare dual lot setting, versatile space, and prime location, this home is a true gem in Apple Valley Lake.
Home Details
Home Type
- Single Family
Est. Annual Taxes
- $2,141
Year Built
- Built in 1978
Lot Details
- 0.53 Acre Lot
- Additional Parcels
HOA Fees
- $26 Monthly HOA Fees
Parking
- 2 Car Detached Garage
Home Design
- 2,000 Sq Ft Home
- 2-Story Property
- Block Foundation
Kitchen
- Electric Range
- Microwave
- Dishwasher
Bedrooms and Bathrooms
Outdoor Features
- Spa
- Deck
Additional Features
- Basement
Listing and Financial Details
- Assessor Parcel Number 23-00359.000
Community Details
Overview
- $275 HOA Transfer Fee
- Association Phone (740) 397-3311
- Heidi Ball HOA
Amenities
- Clubhouse
Recreation
- Golf Club
- Tennis Courts
- Community Basketball Court
- Fitness Center
- Community Pool
- Park
Map
Home Values in the Area
Average Home Value in this Area
Tax History
| Year | Tax Paid | Tax Assessment Tax Assessment Total Assessment is a certain percentage of the fair market value that is determined by local assessors to be the total taxable value of land and additions on the property. | Land | Improvement |
|---|---|---|---|---|
| 2024 | $2,141 | $52,080 | $3,140 | $48,940 |
| 2023 | $2,141 | $52,080 | $3,140 | $48,940 |
| 2022 | $1,715 | $36,420 | $2,200 | $34,220 |
| 2021 | $1,715 | $36,420 | $2,200 | $34,220 |
| 2020 | $1,634 | $36,420 | $2,200 | $34,220 |
| 2019 | $1,604 | $32,840 | $2,880 | $29,960 |
| 2018 | $1,502 | $32,840 | $2,880 | $29,960 |
| 2017 | $1,489 | $32,840 | $2,880 | $29,960 |
| 2016 | $1,400 | $30,400 | $2,660 | $27,740 |
| 2015 | $1,275 | $30,400 | $2,660 | $27,740 |
| 2014 | $1,277 | $30,400 | $2,660 | $27,740 |
| 2013 | $1,399 | $31,630 | $3,260 | $28,370 |
Property History
| Date | Event | Price | Change | Sq Ft Price |
|---|---|---|---|---|
| 09/16/2022 09/16/22 | Sold | $238,000 | +19.1% | $119 / Sq Ft |
| 08/31/2022 08/31/22 | Pending | -- | -- | -- |
| 08/27/2022 08/27/22 | For Sale | $199,900 | -- | $100 / Sq Ft |
Purchase History
| Date | Type | Sale Price | Title Company |
|---|---|---|---|
| Fiduciary Deed | $238,000 | -- | |
| Warranty Deed | $90,000 | None Available | |
| Deed | $110,000 | -- |
Mortgage History
| Date | Status | Loan Amount | Loan Type |
|---|---|---|---|
| Previous Owner | $30,000 | Credit Line Revolving |
About the Listing Agent
Melissa's Other Listings
Source: Columbus and Central Ohio Regional MLS
MLS Number: 225032794
APN: 23-00359.000
- 558 Crabapple Dr
- 1192 Apple Valley Dr
- 1176 Apple Valley Dr
- 667 Winesap Cir
- 719 Winesap Cir
- 822 Winesap Cir
- 770 Winesap Cir
- 882 Winesap Dr
- 882 Winesap Dr Unit 197
- 360 Baldwin Dr
- 890 Winesap Dr
- 31 Apple Valley Blvd
- 93 Crabapple Ct
- 610 Crabapple Dr
- 406 Crabapple Dr
- 1080 Apple Valley Dr
- 26 Crabtree Ct
- 177 Lakeview Heights Dr
- 173 Lakeview Heights Dr
- 801 Randy Dr
- 1575 Yauger Rd
- 1100 Coshocton Ave
- 10 McGibney Rd
- 9 Mckinley St
- 301 N Mulberry St
- 301 N Mulberry St
- 308 N Norton St
- 91 Koehler St
- 375 N Main St
- 170 E 2nd St
- 5635 van Fossen Rd
- 6598 North St
- 366 S Railroad St
- 132 Mullet Dr
- 279-335 Castor Rd
- 388 Shamrock Ln
- 201 W Main St
- 1907 Bellwood Dr Unit 1909
- 255 Otterbein Dr Unit 255 Otterbein






