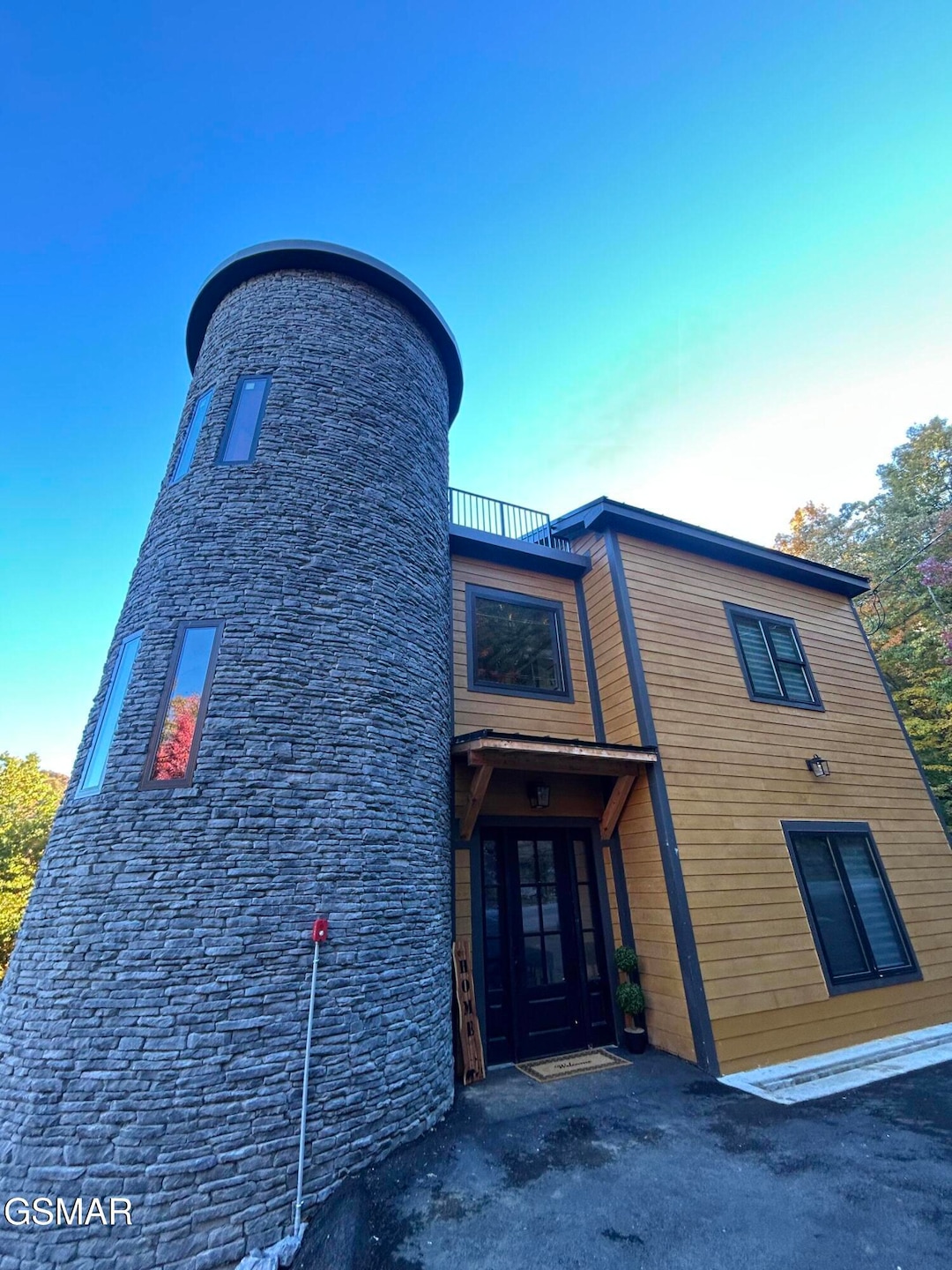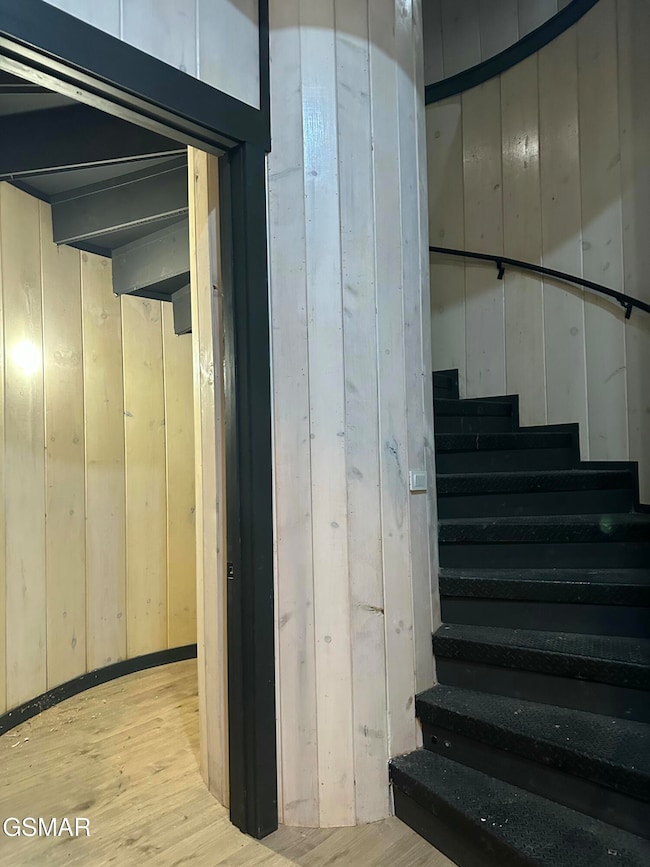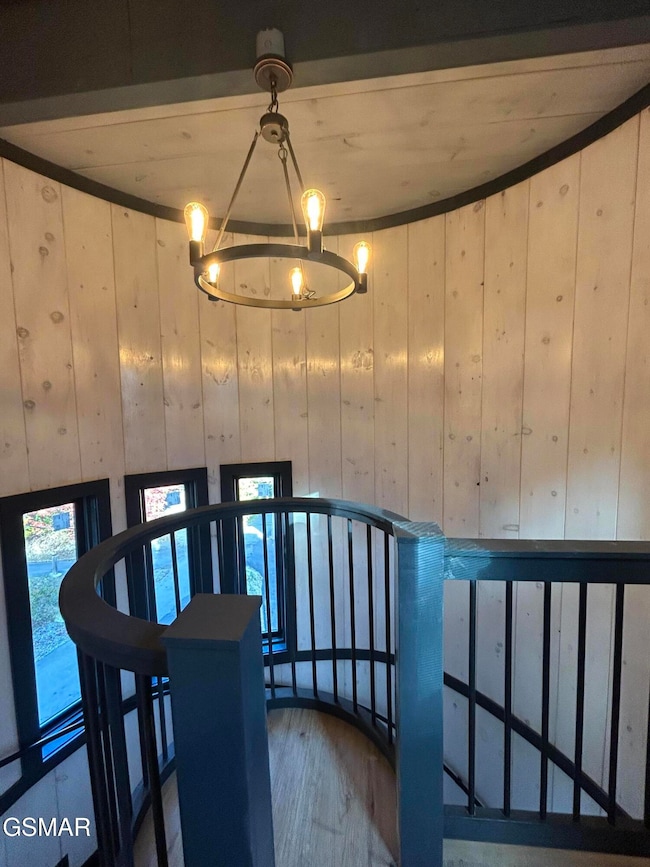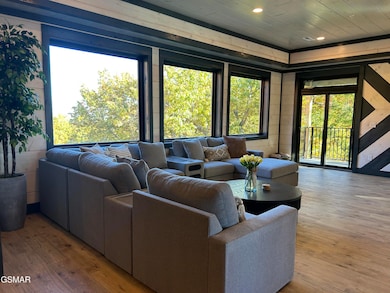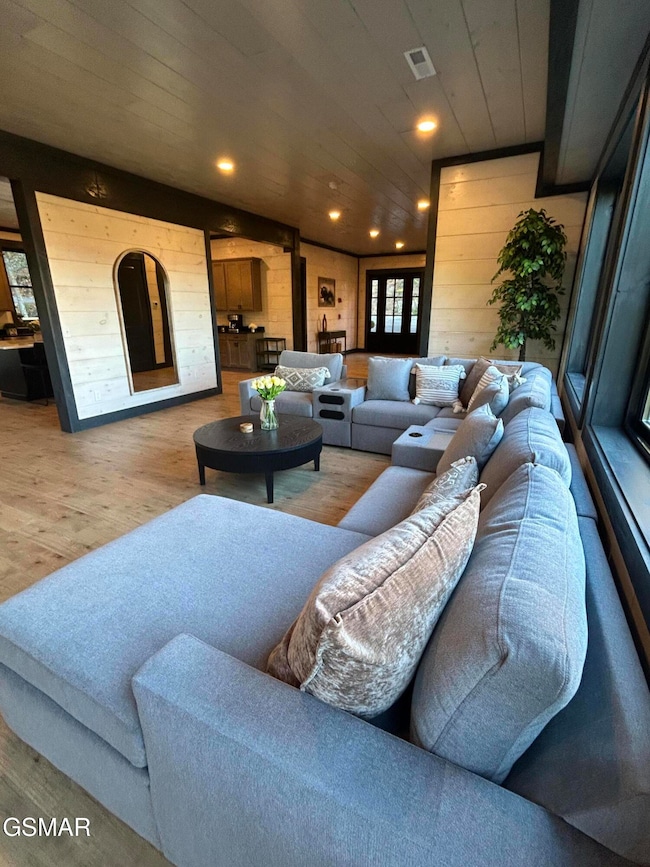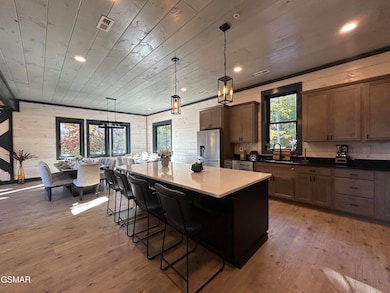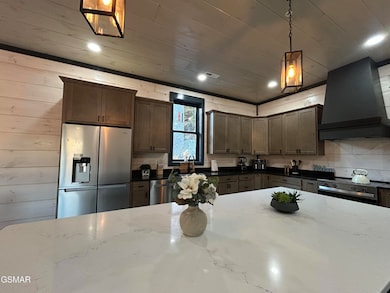1257 Bavarian Way Gatlinburg, TN 37738
Estimated payment $15,347/month
Highlights
- Cabana
- New Construction
- Contemporary Architecture
- Gatlinburg Pittman High School Rated A-
- Mountain View
- Recreation Room
About This Home
1253 Bavarian Way, Gatlinburg, TN 37738, luxury cabin for sale. Brand new construction. Certificate of Occupancies issued first week of November 2025. Cabin offers 5 bedrooms sleeping 22 people. All built in custom beds and no pull out sofa beds counted in these numbers. Primary Suite is the entire 2nd floor & has a private living room area and its own set of bunk beds, his and her custom built in closets and private roof top patio deck. Of course a luxury private bath with a soaking tub and separate shower. The main floor is open and spacious with living room, theater room, powder room, kitchen & dining room. There is plenty of room for large family gatherings or wedding parties. First basement level houses the laundry room, 3 large bedrooms, 2 bathrooms and the pool entrance. Second basement level provides 3 sets of bunk beds, multiple games, powder room, sitting area and porch. Lastly, but certainly not least, is the grand lighted spiral staircase that leads to the most spectacular view in the Smokies. On the roof top deck you will find your firepit, seating and eating area. Th cabins have full view of Ober Gatlinburg. You can watch the slopes and the Sky Lift. You have completely unobstructed views of the Great Smoky Mountains. You also have a large private, covered pool with a full deck including a grill. There is plenty of parking at each of the cabins. Cabins are going on rental and have extremely high projections based on number of people they will sleep and the proximity of being side by side. Projection for 2026 is $350,000-$400,000 in gross rental from Smoky Mountain Escapes. Self Management is allowed. Call today to see them in person. MLS# 309076 Lists both cabins for sale together. HOA fee is mandatory when cabins are on overnight rental status.
Home Details
Home Type
- Single Family
Est. Annual Taxes
- $162
Year Built
- Built in 2025 | New Construction
Lot Details
- 9,583 Sq Ft Lot
- Lot Dimensions are 98x100
- Property is zoned R1
HOA Fees
- $48 Monthly HOA Fees
Home Design
- Contemporary Architecture
- Cabin
- Metal Roof
- Wood Siding
- Stone
Interior Spaces
- 4-Story Property
- Furnished
- Cathedral Ceiling
- Ceiling Fan
- Gas Log Fireplace
- Insulated Windows
- Window Treatments
- Living Room
- Dining Room
- Open Floorplan
- Recreation Room
- Bonus Room
- Game Room
- Utility Room
- Luxury Vinyl Tile Flooring
- Mountain Views
- Finished Basement
- Laundry in Basement
Kitchen
- Self-Cleaning Oven
- Electric Range
- Range Hood
- Microwave
- Dishwasher
- Kitchen Island
- Granite Countertops
Bedrooms and Bathrooms
- 5 Bedrooms
- Primary bedroom located on second floor
- Walk-In Closet
- Soaking Tub
- Walk-in Shower
Laundry
- Laundry Room
- Dryer
- Washer
- Sink Near Laundry
Home Security
- Fire and Smoke Detector
- Fire Sprinkler System
Parking
- Parking Available
- Side by Side Parking
Accessible Home Design
- Accessible Entrance
Pool
- Cabana
- Heated In Ground Pool
- Gunite Pool
- Outdoor Pool
Outdoor Features
- Exterior Lighting
- Rain Gutters
- Porch
Schools
- Pi Beta Phi Elementary School
- Gatlinburg-Pittman Junior High
- Gatlinburgpittman High School
Utilities
- Ductless Heating Or Cooling System
- Central Heating and Cooling System
- Electric Water Heater
- High Speed Internet
Listing and Financial Details
- Home warranty included in the sale of the property
- Tax Lot 14
- Assessor Parcel Number 136D H 001.05
Community Details
Overview
- Chalet Village Owners Club Association, Phone Number (865) 436-4440
- Chalet Village Subdivision
Amenities
- Laundry Facilities
Map
Home Values in the Area
Average Home Value in this Area
Property History
| Date | Event | Price | List to Sale | Price per Sq Ft |
|---|---|---|---|---|
| 11/15/2025 11/15/25 | For Sale | $2,900,000 | -- | $483 / Sq Ft |
Source: Great Smoky Mountains Association of REALTORS®
MLS Number: 309126
- Lot 3 Bavarian Way
- 1264 Bavarian Way
- 1260 Ski View Dr 1302 1303 1304
- 1260 Ski View Dr Unit 8201
- 1260 Ski View Dr Unit 8203
- 1260 Ski View Dr Unit 3102
- 1260 Ski View Dr
- 1260 Ski View Dr Unit 4308
- 1260 Ski View Dr Unit 5104
- 1260 Ski View Dr Unit 4204
- 1260 Ski View Dr Unit 5204
- 1260 Ski View Dr Unit 3305
- 1260 Ski View Dr Unit 5106
- 1260 Ski View Dr Unit 3308
- 1260 Ski View Dr Unit 4105
- 1260 Ski View Dr Unit 2206
- 1260 Ski View Dr Unit 1208
- 1260 Ski View Dr Unit 7102
- 1260 Ski View Dr Unit 2103
- 1260 Ski View Dr Unit 3206
- 1260 Ski View Dr Unit ID1268114P
- 1260 Ski View Dr Unit ID1268135P
- 1260 Ski View Dr Unit 2103
- 1260 Ski View Dr Unit 3208
- 1155 Upper Alpine Way Unit ID1266049P
- 1386 Ski View Dr Unit ID1266888P
- 1208 Edelweiss Dr Unit ID1303961P
- 801 Crystal Br Way Unit ID1266244P
- 505 Adams Rd
- 234 Circle Dr
- 215 Woliss Ln Unit 103
- 111 Woliss Ln Unit Sam Grisham
- 121 Village Dr
- 419 Sugar Mountain Way Unit ID1266801P
- 444 Sugar Mountain Way Unit ID1265918P
- 3501 Autumn Woods Ln Unit ID1226183P
- 1110 S Spring Hollow Rd
- 3004 Wears Overlook Ln Unit ID1266301P
- 4025 Parkway
- 4025 Parkway
