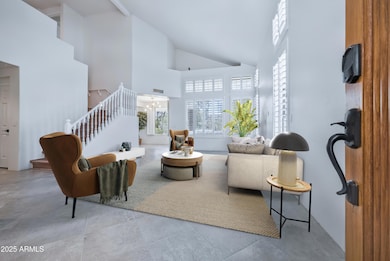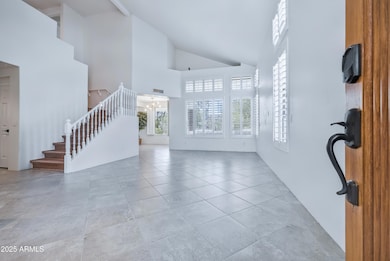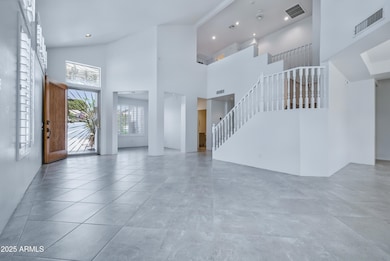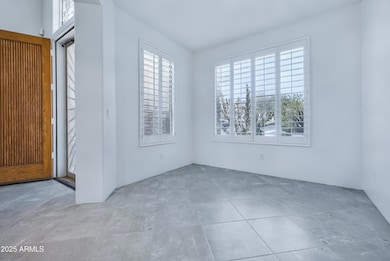1257 E Voltaire Ave Phoenix, AZ 85022
Moon Valley NeighborhoodEstimated payment $4,082/month
Highlights
- City Lights View
- Vaulted Ceiling
- Farmhouse Sink
- 0.14 Acre Lot
- Covered Patio or Porch
- Cul-De-Sac
About This Home
Welcome home! Tucked away in the highly sought after established Pointe Mountainside ''Moonridge Golf Estates'' subdivision near Lookout Mountain and Paradise Valley School District, this is a rare opportunity to bring your dream home life to fruition. This three bedroom two and a half bath beauty comes with $60k in upgrades, two-car garage, multiple additional flex spaces, and is located on a corner lot just steps from The Pointe Golf Club at Lookout Mountain and the Phoenix Mountain Preserve. Stunning mountain views with easy access to trails, Safeway, Walgreens, Costco, the new PV mall, 7th street restaurants! It's truly a must-see!
Upon entering, you're welcomed by an inviting formal living room with soaring vaulted ceilings, new neutral paint, elegant tile floors... Welcome home! Tucked away in the highly sought after established Pointe Mountainside "Moonridge Golf Estates" subdivision near Lookout Mountain and Paradise Valley School District, this is a rare opportunity to bring your dream home life to fruition. This three bedroom two and a half bath beauty comes with $60k in upgrades, two-car garage, multiple additional flex spaces, and is located on a corner lot just steps from The Pointe Golf Club at Lookout Mountain and the Phoenix Mountain Preserve. Stunning mountain views with easy access to trails, Safeway, Walgreens, Costco, the new PV mall, 7th street restaurants! It's truly a must-see! Upon entering, you're welcomed by an inviting formal living room with soaring vaulted ceilings, new neutral paint, elegant tile floors, a beautiful wood staircase, white plantation shutters and outside sunshades on every window! Enjoy the upgraded kitchen with a center island that boasts plenty of counter and cabinet space, new stainless-steel appliances, new gas cooktop, new quartz countertops, reverse osmosis water filtration, Delta touch on/off faucet with Krause undermount farmhouse sink, finishes and more! Multiple flex rooms and areas for living, crafting, and entertaining will allow you to truly make this home yours. This includes a game / sitting room and a family / movie room on the first floor, and an expansive loft area and bonus room off the master bedroom on the second floor -ideal for an office, gym or nursery. Upstairs you'll find two guest bedrooms, a full guest bathroom, an expansive master bedroom with external electric blackout shades, and a large bathroom with walk-in closet and built in storage! Location and upgrades are the key to this property. Located in the sought-after Paradise Valley School District, it's an ideal setting to raise a family. The neighborhood is perfect for hikers, cyclists, golfers, walkers and retirees. The centralized location provides easy freeway access to the 101, the 17, and the 51. Over $60k in upgrades completed in spring of 2024 make this property a true gem. Upgrades include ALL new exterior paint, interior paint, tile flooring, carpet (bedrooms only), quartz countertops in kitchen and bathrooms, bathroom vanity and finishes, stainless-steel appliances, smart controls (thermostats, outside lighting, garage door, front door), touch on/off kitchen faucet, farmhouse undermount sink, RO water filtration, fixtures, soft close hinges on all doors and cabinets. With plenty of room to customize, you can bring your vision to life all while getting into a highly sought after neighborhood under market value.
Home Details
Home Type
- Single Family
Est. Annual Taxes
- $3,147
Year Built
- Built in 1998
Lot Details
- 6,283 Sq Ft Lot
- Cul-De-Sac
- Block Wall Fence
HOA Fees
- $72 Monthly HOA Fees
Parking
- 2 Car Garage
Property Views
- City Lights
- Mountain
Home Design
- Wood Frame Construction
- Tile Roof
- Stucco
Interior Spaces
- 2,697 Sq Ft Home
- 2-Story Property
- Vaulted Ceiling
- Mechanical Sun Shade
- Plantation Shutters
- Laundry in unit
Kitchen
- Kitchen Updated in 2024
- Eat-In Kitchen
- Kitchen Island
- Farmhouse Sink
Flooring
- Floors Updated in 2024
- Carpet
- Laminate
- Tile
Bedrooms and Bathrooms
- 3 Bedrooms
- Primary Bathroom is a Full Bathroom
- 2.5 Bathrooms
- Double Vanity
- Bathtub With Separate Shower Stall
Schools
- Hidden Hills Elementary School
- Shea Middle School
- Shadow Mountain High School
Utilities
- Central Air
- Heating System Uses Natural Gas
- High Speed Internet
Additional Features
- North or South Exposure
- Covered Patio or Porch
Community Details
- Association fees include ground maintenance
- Brown Community Association, Phone Number (480) 539-1396
- Majestic Hills Subdivision
Listing and Financial Details
- Tax Lot 35
- Assessor Parcel Number 159-01-604
Map
Home Values in the Area
Average Home Value in this Area
Tax History
| Year | Tax Paid | Tax Assessment Tax Assessment Total Assessment is a certain percentage of the fair market value that is determined by local assessors to be the total taxable value of land and additions on the property. | Land | Improvement |
|---|---|---|---|---|
| 2025 | $3,230 | $37,303 | -- | -- |
| 2024 | $3,075 | $35,526 | -- | -- |
| 2023 | $3,075 | $48,950 | $9,790 | $39,160 |
| 2022 | $3,047 | $37,500 | $7,500 | $30,000 |
| 2021 | $3,097 | $35,580 | $7,110 | $28,470 |
| 2020 | $2,991 | $33,380 | $6,670 | $26,710 |
| 2019 | $3,005 | $31,410 | $6,280 | $25,130 |
| 2018 | $2,895 | $30,360 | $6,070 | $24,290 |
| 2017 | $2,765 | $30,230 | $6,040 | $24,190 |
| 2016 | $2,721 | $26,670 | $5,330 | $21,340 |
| 2015 | $2,524 | $27,930 | $5,580 | $22,350 |
Property History
| Date | Event | Price | List to Sale | Price per Sq Ft | Prior Sale |
|---|---|---|---|---|---|
| 09/30/2025 09/30/25 | Price Changed | $729,900 | -2.7% | $271 / Sq Ft | |
| 08/03/2025 08/03/25 | Price Changed | $749,999 | -2.0% | $278 / Sq Ft | |
| 06/29/2025 06/29/25 | For Sale | $765,000 | +27.5% | $284 / Sq Ft | |
| 08/31/2022 08/31/22 | Sold | $600,000 | -7.7% | $222 / Sq Ft | View Prior Sale |
| 07/15/2022 07/15/22 | For Sale | $650,000 | 0.0% | $241 / Sq Ft | |
| 07/15/2022 07/15/22 | Price Changed | $650,000 | +8.3% | $241 / Sq Ft | |
| 07/07/2022 07/07/22 | Off Market | $600,000 | -- | -- | |
| 05/12/2022 05/12/22 | For Sale | $725,000 | -- | $269 / Sq Ft |
Purchase History
| Date | Type | Sale Price | Title Company |
|---|---|---|---|
| Warranty Deed | $600,000 | Lawyers Title | |
| Warranty Deed | $238,500 | Pioneer Title Agency Inc | |
| Interfamily Deed Transfer | -- | -- | |
| Warranty Deed | $252,704 | Security Title Agency |
Mortgage History
| Date | Status | Loan Amount | Loan Type |
|---|---|---|---|
| Open | $480,000 | New Conventional | |
| Previous Owner | $150,000 | Purchase Money Mortgage |
Source: Arizona Regional Multiple Listing Service (ARMLS)
MLS Number: 6886688
APN: 159-01-604
- 1231 E Eugie Ave
- 1155 E Village Circle Dr N
- 1331 E Voltaire Ave
- 14025 N 11th Place
- 14112 N 12th St
- 1007 E Village Circle Dr N
- 13208 N 14th Way Unit 12
- 13428 N 16th Place
- 834 E Joan d Arc Ave
- 1302 E Rowlands Ln
- 1202 E Rowlands Ln
- 821 E Joan d Arc Ave
- 13821 N 16th Way Unit 9
- 802 E Roberts Rd
- 792 E Eugie Ave
- 1711 E Sharon Dr
- 739 E Calavar Rd
- 756 E Eugie Ave
- 14242 N 9th St
- 13630 N 18th St
- 14241 N 14th St
- 1201 E Rowlands Ln
- 811 E Eugie Ave Unit B
- 756 E Joan d Arc Ave Unit 14D
- 748 E Joan d Arc Ave Unit 748
- 748 E Joan de Arc Ave
- 710 E Boca Raton Rd
- 1550 E Thunderbird Rd Unit 1
- 1550 E Thunderbird Rd Unit 2
- 13238 N 3rd Way
- 13004 N 19th Place
- 1720 E Thunderbird Rd Unit 2093
- 2104 E Eugie Terrace
- 13420 N 21st Place
- 1720 E Thunderbird Rd Unit 2071
- 1720 E Thunderbird Rd Unit 1100
- 1720 E Thunderbird Rd Unit 1037
- 1720 E Thunderbird Rd Unit 2051
- 1720 E Thunderbird Rd Unit 1021
- 1720 E Thunderbird Rd Unit 1047
Ask me questions while you tour the home.







