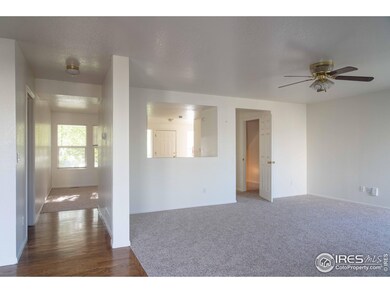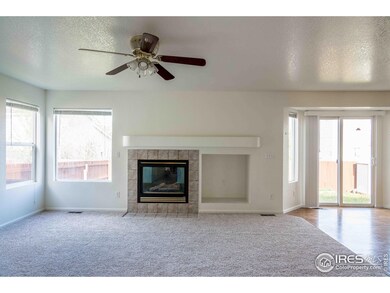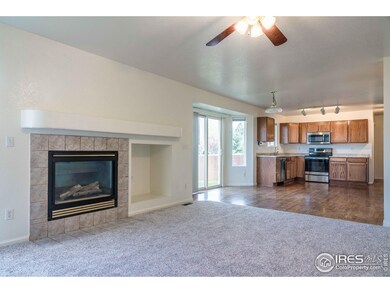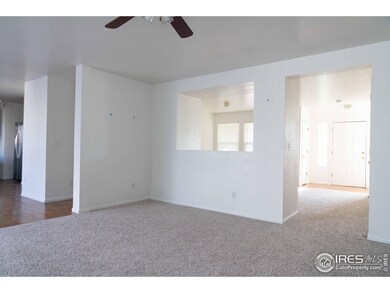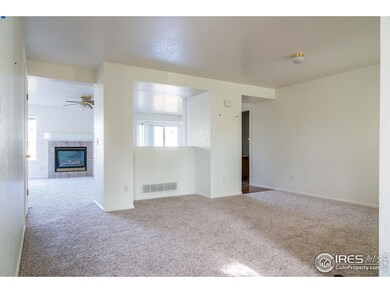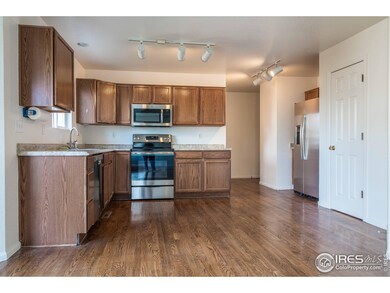
1257 Fall River Cir Longmont, CO 80504
East Side NeighborhoodHighlights
- Open Floorplan
- Wood Flooring
- Eat-In Kitchen
- Fall River Elementary School Rated A-
- 2 Car Attached Garage
- Forced Air Heating and Cooling System
About This Home
As of November 2023Large 4 bed, 4 bath home. 2800 square feet finished. Basement has huge rec room and big bedroom plus a full bath. eat in kitchen with hardwood floors. Main floor walk in laundry. Fireplace in family room. Master has walk in closet and large master bath. Fully Fenced yard!
Home Details
Home Type
- Single Family
Est. Annual Taxes
- $2,937
Year Built
- Built in 1999
Lot Details
- 4,759 Sq Ft Lot
- Wood Fence
HOA Fees
- $35 Monthly HOA Fees
Parking
- 2 Car Attached Garage
- Garage Door Opener
Home Design
- Wood Frame Construction
- Composition Roof
- Vinyl Siding
Interior Spaces
- 2,800 Sq Ft Home
- 2-Story Property
- Open Floorplan
- Ceiling Fan
- Gas Fireplace
- Window Treatments
- Family Room
- Finished Basement
- Basement Fills Entire Space Under The House
Kitchen
- Eat-In Kitchen
- Electric Oven or Range
- <<microwave>>
- Dishwasher
- Disposal
Flooring
- Wood
- Carpet
Bedrooms and Bathrooms
- 4 Bedrooms
Laundry
- Laundry on main level
- Washer and Dryer Hookup
Schools
- Fall River Elementary School
- Trail Ridge Middle School
- Skyline High School
Utilities
- Forced Air Heating and Cooling System
Community Details
- Association fees include common amenities, management
- Wolf Creek Subdivision
Listing and Financial Details
- Assessor Parcel Number R0142812
Ownership History
Purchase Details
Home Financials for this Owner
Home Financials are based on the most recent Mortgage that was taken out on this home.Purchase Details
Home Financials for this Owner
Home Financials are based on the most recent Mortgage that was taken out on this home.Purchase Details
Purchase Details
Home Financials for this Owner
Home Financials are based on the most recent Mortgage that was taken out on this home.Similar Homes in Longmont, CO
Home Values in the Area
Average Home Value in this Area
Purchase History
| Date | Type | Sale Price | Title Company |
|---|---|---|---|
| Warranty Deed | $531,000 | First American Title | |
| Warranty Deed | $263,000 | First American | |
| Warranty Deed | $235,000 | Land Title Guarantee Company | |
| Warranty Deed | $184,193 | First American Heritage Titl |
Mortgage History
| Date | Status | Loan Amount | Loan Type |
|---|---|---|---|
| Open | $382,800 | New Conventional | |
| Previous Owner | $8,029 | FHA | |
| Previous Owner | $179,776 | FHA | |
| Previous Owner | $182,969 | FHA |
Property History
| Date | Event | Price | Change | Sq Ft Price |
|---|---|---|---|---|
| 11/15/2023 11/15/23 | Sold | $531,000 | -0.7% | $190 / Sq Ft |
| 10/02/2023 10/02/23 | For Sale | $535,000 | +103.4% | $191 / Sq Ft |
| 05/03/2020 05/03/20 | Off Market | $263,000 | -- | -- |
| 12/22/2014 12/22/14 | Sold | $263,000 | -8.0% | $94 / Sq Ft |
| 11/22/2014 11/22/14 | Pending | -- | -- | -- |
| 09/24/2014 09/24/14 | For Sale | $286,000 | -- | $102 / Sq Ft |
Tax History Compared to Growth
Tax History
| Year | Tax Paid | Tax Assessment Tax Assessment Total Assessment is a certain percentage of the fair market value that is determined by local assessors to be the total taxable value of land and additions on the property. | Land | Improvement |
|---|---|---|---|---|
| 2025 | $3,386 | $35,975 | $6,594 | $29,381 |
| 2024 | $3,386 | $35,975 | $6,594 | $29,381 |
| 2023 | $3,340 | $35,403 | $7,270 | $31,818 |
| 2022 | $2,937 | $29,677 | $5,470 | $24,207 |
| 2021 | $2,975 | $30,530 | $5,627 | $24,903 |
| 2020 | $2,743 | $28,235 | $3,432 | $24,803 |
| 2019 | $2,700 | $28,235 | $3,432 | $24,803 |
| 2018 | $2,354 | $24,782 | $3,456 | $21,326 |
| 2017 | $2,322 | $27,399 | $3,821 | $23,578 |
| 2016 | $2,203 | $23,044 | $5,970 | $17,074 |
| 2015 | $2,099 | $19,407 | $4,458 | $14,949 |
| 2014 | $1,813 | $19,407 | $4,458 | $14,949 |
Agents Affiliated with this Home
-
Reid Williams

Seller's Agent in 2023
Reid Williams
Structure Property Group LLC
(303) 748-6872
6 in this area
57 Total Sales
-
Claire Gilmore

Buyer's Agent in 2023
Claire Gilmore
MB/Kell & Company
(303) 587-4283
3 in this area
140 Total Sales
-
Bill Morris
B
Seller's Agent in 2014
Bill Morris
Accent Properties 2
(303) 868-3030
4 Total Sales
Map
Source: IRES MLS
MLS Number: 997346
APN: 1205363-40-012
- 1201 Trout Creek Cir
- 1226 Fremont Ct
- 1219 Cedarwood Dr
- 1204 Ptarmigan Dr
- 1419 Red Mountain Dr Unit 126
- 1419 Red Mountain Dr Unit 15
- 1026 Red Oak Dr
- 12027 Saint Vrain Rd
- 1506 Crestwood Cir
- 1536 Goshawk Dr
- 1022 Morning Dove Dr
- 1240 Snowbank Ct
- 1427 Deerwood Dr
- 1430 Bluefield Ave
- 330 High Point Dr Unit 104
- 1611 Red Mountain Dr
- 829 Sanctuary Cir
- 1574 Goshawk Dr
- 836 Windflower Dr
- 722 Ridge Creek Ct

