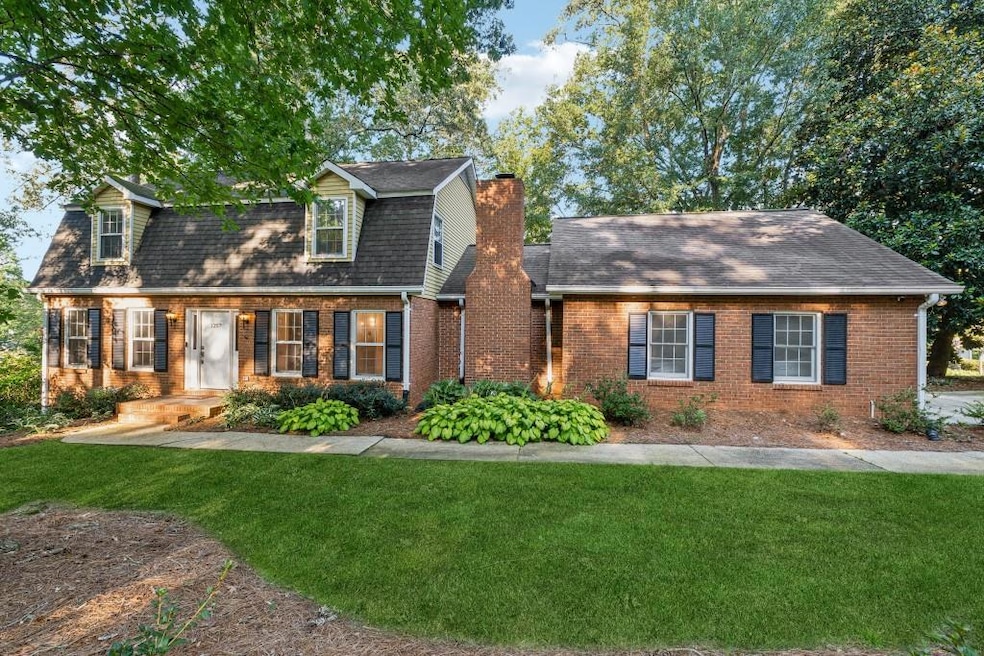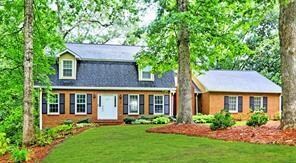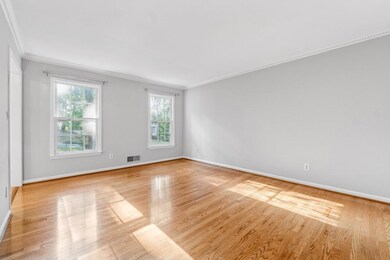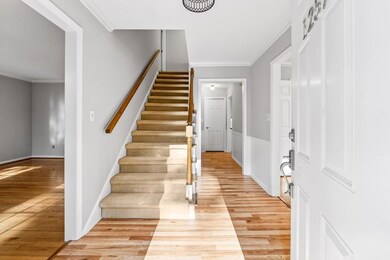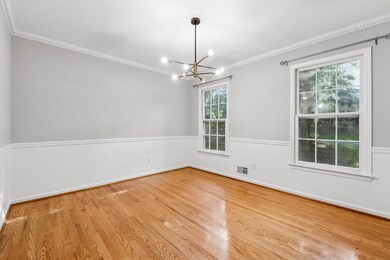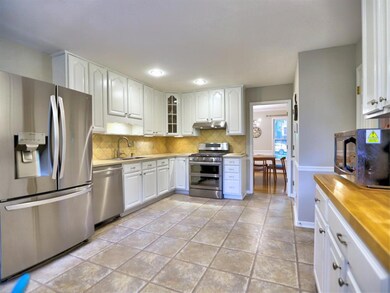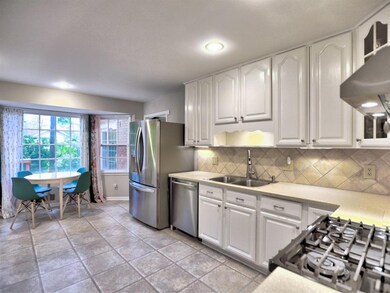1257 Independence Way Marietta, GA 30062
East Cobb NeighborhoodEstimated payment $3,949/month
Highlights
- Deck
- Vaulted Ceiling
- Wood Flooring
- East Side Elementary School Rated A
- Traditional Architecture
- Bonus Room
About This Home
Charming Brick Traditional Cape Cod with Finished Basement in East Cobb's Independence Square. This well maintained 4-sided brick home offers classic curb appeal paired with a thoughtful design. The main level features a welcoming foyer which opens to formal living and dining rooms. The kitchen, boasting white cabinetry, stainless steel appliances, and a pantry, flows into a bright family room with vaulted beamed ceilings and a fireplace surrounded by built-in bookcases. Expansive windows fill the space with natural light. A bedroom and full bath, perfect for guests or home office. An oversized laundry/mudroom rounds out the main level. Upstairs, the primary suite offers two walk-in closets and updated bath. Two large secondary bedrooms with ample closet space and an additional full bathroom off the hallway. The fully finished daylight basement adds exceptional flexibility with two additional rooms, a full bath, spacious bonus area perfect for a gym, playroom, media space, or creative studio. With interior and exterior access, this level is climate-controlled, clean, and full of storage, including a utility room. Enjoy the outdoors from private deck, easily accessible from the family room ideal for morning coffee or dining al fresco. Move-in ready, this home offers incredible value in a vibrant swim/tennis community don't miss this opportunity at this great price!
Listing Agent
Atlanta Fine Homes Sotheby's International License #359040 Listed on: 08/22/2025

Home Details
Home Type
- Single Family
Est. Annual Taxes
- $6,291
Year Built
- Built in 1974
Lot Details
- 0.5 Acre Lot
- Lot Dimensions are 150 x 146 x 150 x 146
- Property fronts a county road
- Private Entrance
- Landscaped
- Corner Lot
- Irrigation Equipment
HOA Fees
- $46 Monthly HOA Fees
Parking
- 2 Car Garage
- Parking Accessed On Kitchen Level
- Side Facing Garage
- Driveway Level
Home Design
- Traditional Architecture
- Shingle Roof
- Composition Roof
- Four Sided Brick Exterior Elevation
Interior Spaces
- 3,022 Sq Ft Home
- 2-Story Property
- Bookcases
- Beamed Ceilings
- Vaulted Ceiling
- Ceiling Fan
- Gas Log Fireplace
- Brick Fireplace
- Fireplace Features Masonry
- Insulated Windows
- Entrance Foyer
- Family Room with Fireplace
- Living Room
- Formal Dining Room
- Home Office
- Bonus Room
- Workshop
Kitchen
- Open to Family Room
- Eat-In Kitchen
- Electric Range
- Dishwasher
- Solid Surface Countertops
- Wood Stained Kitchen Cabinets
- Disposal
Flooring
- Wood
- Carpet
- Ceramic Tile
Bedrooms and Bathrooms
- Walk-In Closet
- Dual Vanity Sinks in Primary Bathroom
- Shower Only
Laundry
- Laundry in Mud Room
- Laundry Room
- Laundry on main level
Finished Basement
- Walk-Out Basement
- Interior and Exterior Basement Entry
- Finished Basement Bathroom
- Natural lighting in basement
Home Security
- Security System Leased
- Fire and Smoke Detector
Outdoor Features
- Deck
- Outdoor Storage
- Rain Gutters
Location
- Property is near schools
- Property is near shops
Schools
- East Side Elementary School
- Dodgen Middle School
- Walton High School
Utilities
- Forced Air Zoned Heating and Cooling System
- 220 Volts
- 110 Volts
- Gas Water Heater
- Septic Tank
- High Speed Internet
Listing and Financial Details
- Assessor Parcel Number 16090700360
Community Details
Overview
- $550 Swim or Tennis Fee
- Independence Square HOA
- Independence Square Subdivision
Recreation
- Tennis Courts
- Community Playground
- Swim or tennis dues are required
- Swim Team
- Community Pool
Map
Home Values in the Area
Average Home Value in this Area
Tax History
| Year | Tax Paid | Tax Assessment Tax Assessment Total Assessment is a certain percentage of the fair market value that is determined by local assessors to be the total taxable value of land and additions on the property. | Land | Improvement |
|---|---|---|---|---|
| 2025 | $6,286 | $242,184 | $54,000 | $188,184 |
| 2024 | $6,291 | $242,184 | $54,000 | $188,184 |
| 2023 | $5,238 | $218,652 | $42,000 | $176,652 |
| 2022 | $4,814 | $172,588 | $36,000 | $136,588 |
| 2021 | $4,814 | $172,588 | $36,000 | $136,588 |
| 2020 | $4,097 | $144,000 | $33,480 | $110,520 |
| 2019 | $1,037 | $154,760 | $36,000 | $118,760 |
| 2018 | $1,037 | $154,760 | $36,000 | $118,760 |
| 2017 | $927 | $151,508 | $36,000 | $115,508 |
| 2016 | $935 | $151,508 | $36,000 | $115,508 |
| 2015 | $900 | $123,116 | $36,000 | $87,116 |
| 2014 | $914 | $123,116 | $0 | $0 |
Property History
| Date | Event | Price | List to Sale | Price per Sq Ft | Prior Sale |
|---|---|---|---|---|---|
| 10/15/2025 10/15/25 | Pending | -- | -- | -- | |
| 10/01/2025 10/01/25 | Price Changed | $639,900 | -1.4% | $212 / Sq Ft | |
| 08/22/2025 08/22/25 | For Sale | $649,000 | +80.3% | $215 / Sq Ft | |
| 02/15/2019 02/15/19 | Sold | $360,000 | -7.7% | $127 / Sq Ft | View Prior Sale |
| 01/16/2019 01/16/19 | Pending | -- | -- | -- | |
| 01/07/2019 01/07/19 | Price Changed | $390,000 | -2.5% | $138 / Sq Ft | |
| 11/19/2018 11/19/18 | For Sale | $400,000 | -- | $141 / Sq Ft |
Purchase History
| Date | Type | Sale Price | Title Company |
|---|---|---|---|
| Warranty Deed | $360,000 | -- |
Source: First Multiple Listing Service (FMLS)
MLS Number: 7637165
APN: 16-0907-0-036-0
- 3570 Brighton Place
- 718 Trevett Way
- 3700 Robinson Rd NE
- 3792 Raccoon Run
- 1200 Mitsy Forest Dr NE
- 3506 Clubland Dr Unit 6
- 1195 Fielding Way
- 1680 Bill Murdock Rd
- 3495 Mill Bridge Dr Unit 2
- 0 Old Canton Rd NE Unit 10567243
- 0 Old Canton Rd NE Unit 7617214
- 3769 High Green Dr
- 3542 Clubland Dr
- 1164 Fairfield Dr
- 4037 Fawn Run
- 3825 Emerson St
- 4121 Fawn Ct
- 1120 Taliwa Trail NE
