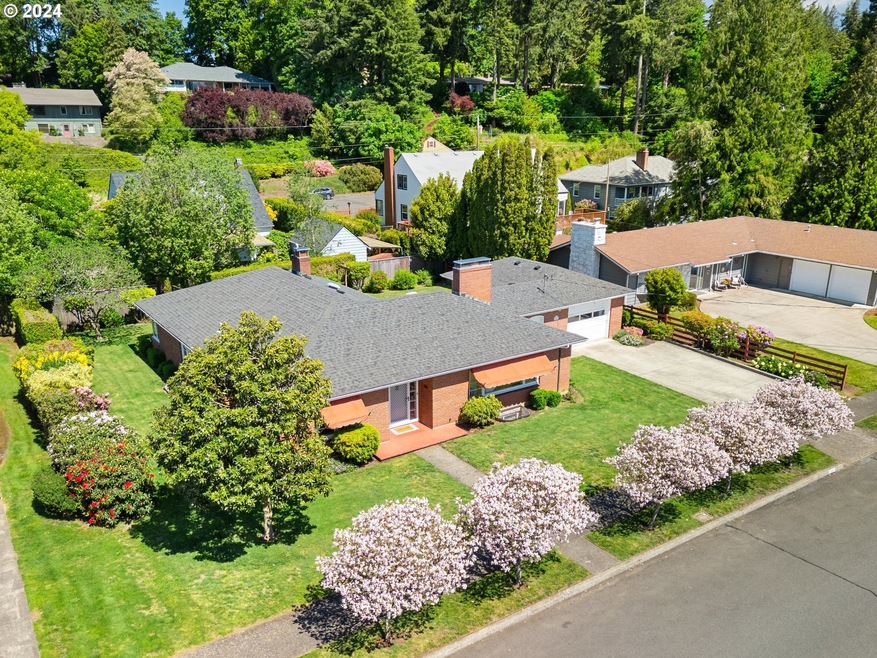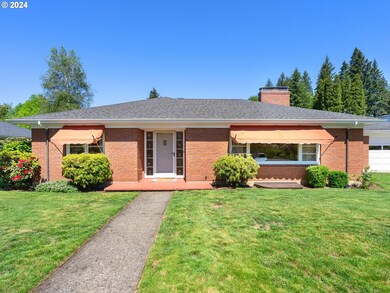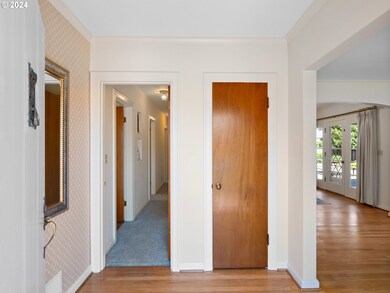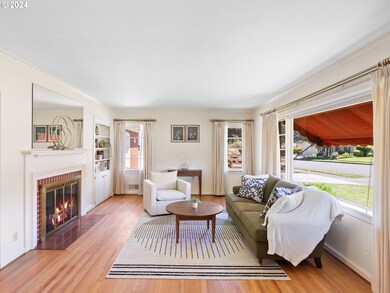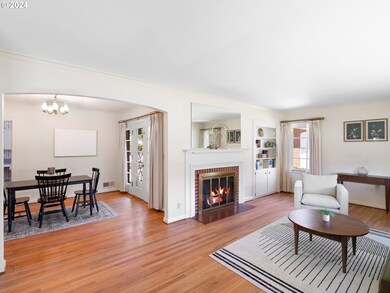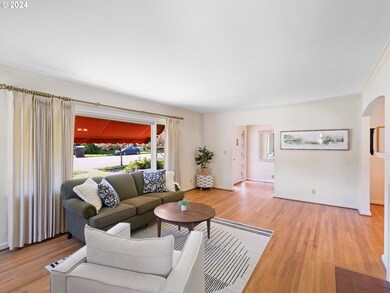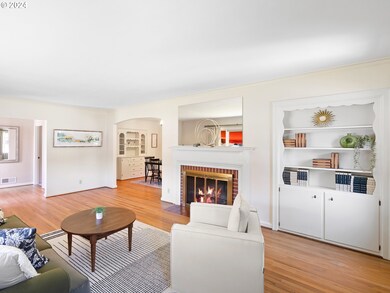
$779,900
- 6 Beds
- 6 Baths
- 3,591 Sq Ft
- 1110 NE 60th Ave
- Unit 1114
- Portland, OR
Built as a Tri-Plex in 1973, New roof and New exterior paint. Located in Rose City Park, a block from the MAX and on a bus line, this convenient location has ready access to Mt Tabor, parks, dining, shopping and the airport. Includes 4 off street parking spots with possibility to expand to 8 spots with tandem parking. Lots to love about this Fully Rented Tri-Plex!
Israel Hill John L. Scott Portland Central
