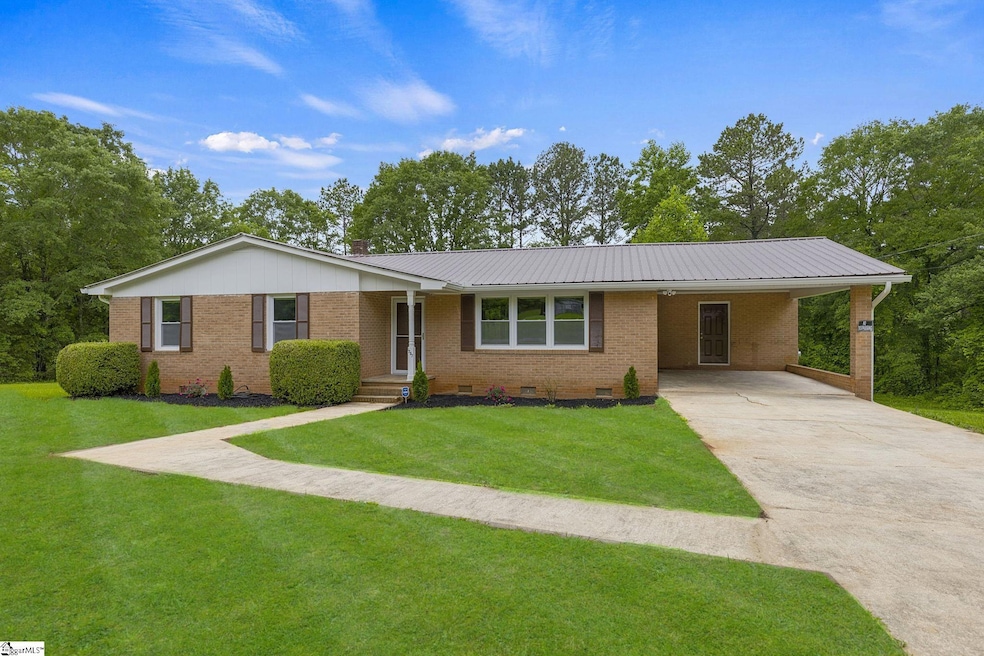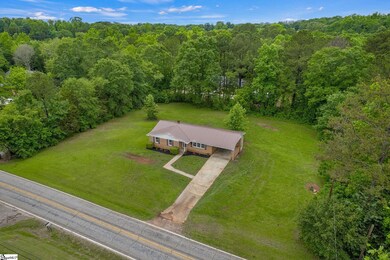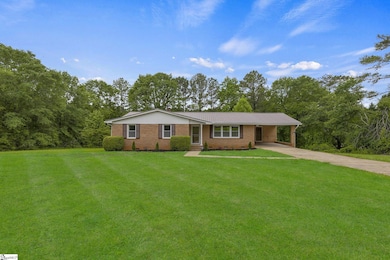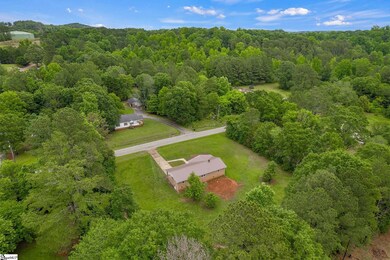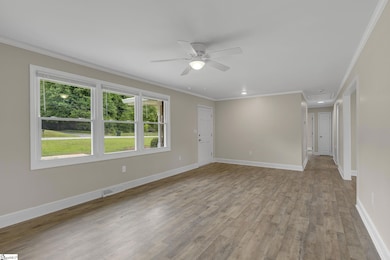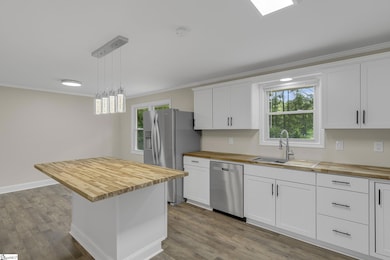
1257 Robert P Jeanes Rd Easley, SC 29640
Estimated payment $1,697/month
Highlights
- Hot Property
- Ranch Style House
- Breakfast Room
- 1.1 Acre Lot
- Solid Surface Countertops
- Front Porch
About This Home
Welcome to this beautifully updated, all one-level traditional brick ranch nestled on just over an acre in a peaceful rural setting. This 3-bedroom, 2-bath home offers a warm and inviting interior featuring fresh paint, stylish LVP flooring throughout, and low-maintenance vinyl soffits. The kitchen shines with sleek stainless steel appliances and gorgeous butcher block countertops—perfect for home chefs and entertainers alike. Additional updates include a new septic tank for peace of mind. With its cozy charm and thoughtful upgrades, this dollhouse-style home is ready for its next owner to move right in!
Home Details
Home Type
- Single Family
Est. Annual Taxes
- $1,588
Year Built
- Built in 1965
Lot Details
- 1.1 Acre Lot
- Level Lot
Home Design
- Ranch Style House
- Brick Exterior Construction
- Metal Roof
Interior Spaces
- 1,400-1,599 Sq Ft Home
- Smooth Ceilings
- Ceiling Fan
- Living Room
- Breakfast Room
- Vinyl Flooring
- Crawl Space
Kitchen
- Free-Standing Electric Range
- Built-In Microwave
- Dishwasher
- Solid Surface Countertops
Bedrooms and Bathrooms
- 3 Main Level Bedrooms
- 2 Full Bathrooms
Laundry
- Laundry Room
- Laundry in Garage
Attic
- Storage In Attic
- Pull Down Stairs to Attic
Parking
- 1 Car Garage
- Attached Carport
Outdoor Features
- Front Porch
Schools
- Pickens Elementary And Middle School
- Pickens High School
Utilities
- Central Air
- Heating Available
- Electric Water Heater
- Septic Tank
Listing and Financial Details
- Assessor Parcel Number 5101-00-70-5922 R0010059
Map
Home Values in the Area
Average Home Value in this Area
Tax History
| Year | Tax Paid | Tax Assessment Tax Assessment Total Assessment is a certain percentage of the fair market value that is determined by local assessors to be the total taxable value of land and additions on the property. | Land | Improvement |
|---|---|---|---|---|
| 2024 | $1,588 | $6,610 | $900 | $5,710 |
| 2023 | $1,588 | $6,610 | $900 | $5,710 |
| 2022 | $1,594 | $6,610 | $900 | $5,710 |
| 2021 | $1,561 | $6,610 | $900 | $5,710 |
| 2020 | $1,565 | $6,610 | $900 | $5,710 |
| 2019 | $1,379 | $5,680 | $770 | $4,910 |
| 2018 | $1,231 | $4,940 | $960 | $3,980 |
| 2017 | $1,216 | $4,940 | $960 | $3,980 |
| 2015 | $230 | $3,300 | $0 | $0 |
| 2008 | -- | $3,680 | $520 | $3,160 |
Property History
| Date | Event | Price | Change | Sq Ft Price |
|---|---|---|---|---|
| 05/30/2025 05/30/25 | For Sale | $295,000 | -- | $211 / Sq Ft |
Purchase History
| Date | Type | Sale Price | Title Company |
|---|---|---|---|
| Deed | $166,000 | None Listed On Document | |
| Deed Of Distribution | -- | None Available | |
| Deed Of Distribution | -- | -- |
Mortgage History
| Date | Status | Loan Amount | Loan Type |
|---|---|---|---|
| Open | $107,500 | No Value Available | |
| Closed | $154,094 | Construction |
Similar Homes in Easley, SC
Source: Greater Greenville Association of REALTORS®
MLS Number: 1558998
APN: 5101-00-70-5922
