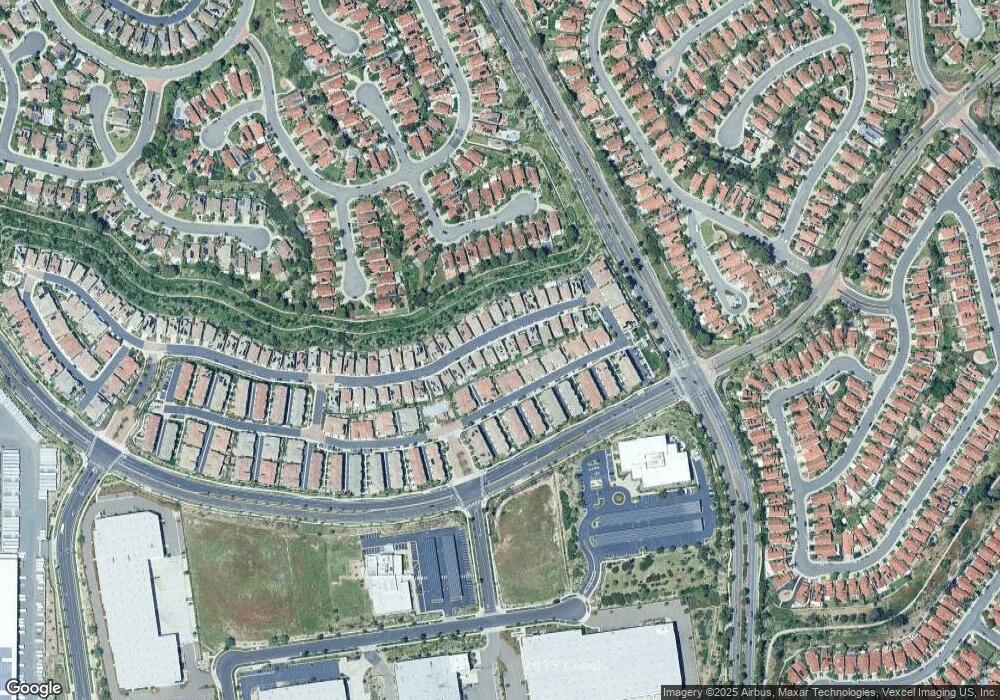1257 Via Candelas Oceanside, CA 92056
Ivey Ranch-Rancho Del Oro NeighborhoodEstimated Value: $1,035,702 - $1,110,000
4
Beds
3
Baths
2,029
Sq Ft
$527/Sq Ft
Est. Value
About This Home
This home is located at 1257 Via Candelas, Oceanside, CA 92056 and is currently estimated at $1,069,176, approximately $526 per square foot. 1257 Via Candelas is a home with nearby schools including Ivey Ranch Elementary School, Martin Luther King Jr. Middle School, and El Camino High School.
Ownership History
Date
Name
Owned For
Owner Type
Purchase Details
Closed on
Mar 13, 2019
Sold by
Rdo The Vistas Llc
Bought by
Likens Russell Roger and Likens Laura Jean
Current Estimated Value
Home Financials for this Owner
Home Financials are based on the most recent Mortgage that was taken out on this home.
Original Mortgage
$189,990
Outstanding Balance
$167,034
Interest Rate
4.4%
Mortgage Type
New Conventional
Estimated Equity
$902,142
Create a Home Valuation Report for This Property
The Home Valuation Report is an in-depth analysis detailing your home's value as well as a comparison with similar homes in the area
Home Values in the Area
Average Home Value in this Area
Purchase History
| Date | Buyer | Sale Price | Title Company |
|---|---|---|---|
| Likens Russell Roger | $663,000 | First Amer Ttl Co Sub Sale O |
Source: Public Records
Mortgage History
| Date | Status | Borrower | Loan Amount |
|---|---|---|---|
| Open | Likens Russell Roger | $189,990 |
Source: Public Records
Tax History Compared to Growth
Tax History
| Year | Tax Paid | Tax Assessment Tax Assessment Total Assessment is a certain percentage of the fair market value that is determined by local assessors to be the total taxable value of land and additions on the property. | Land | Improvement |
|---|---|---|---|---|
| 2025 | $8,062 | $739,060 | $390,429 | $348,631 |
| 2024 | $8,062 | $724,570 | $382,774 | $341,796 |
| 2023 | $7,812 | $710,364 | $375,269 | $335,095 |
| 2022 | $7,692 | $696,436 | $367,911 | $328,525 |
| 2021 | $7,721 | $682,782 | $360,698 | $322,084 |
| 2020 | $7,481 | $675,782 | $357,000 | $318,782 |
| 2019 | $2,920 | $261,656 | $145,656 | $116,000 |
| 2018 | $1,618 | $142,800 | $142,800 | $0 |
Source: Public Records
Map
Nearby Homes
- 1267 Via Lucero
- 4964 Calle Sobrado
- 4384 Nautilus Way Unit 8
- 1702 Havenwood Dr Unit 1087D4
- 4372 Pacifica Way Unit 6
- 4620 Los Alamos Way Unit D
- 4321 Star Path Way Unit 3
- 1275 Natoma Way Unit B
- 1137 Avenida Sobrina
- 1018 Plover Way
- 1024 Eider Way
- 4302 Pacifica Way Unit 2
- 4395 Albatross Way
- 4142 Ocaso Way
- 1540 Highridge Dr
- 4369 Dowitcher Way
- 4428 Skimmer Way
- 4813 Rising Glen Dr Unit 1
- 4082 Ivey Vista Way
- 1523 Temple Heights Dr
- 1259 Via Candelas
- 1255 Via Candelas
- 1261 Via Candelas
- 1253 Via Candelas
- 1134 Via Lucero
- 1263 Via Candelas
- 1251 Via Candelas
- 1116 Via Lucero
- 1258 Via Candelas
- 1256 Via Candelas
- 1254 Via Candelas
- 1126 Via Lucero
- 1265 Via Candelas (54)
- 1140 Via Lucero
- 1260 Via Candelas
- 1252 Via Candelas
- 1212 Via Lucero
- 1210 Via Lucero
- 1216 Via Lucero
- 1234 Via Lucero
