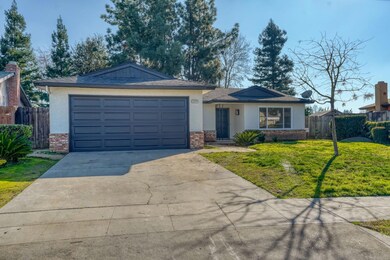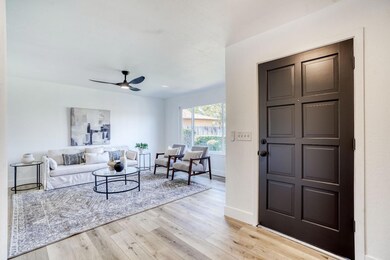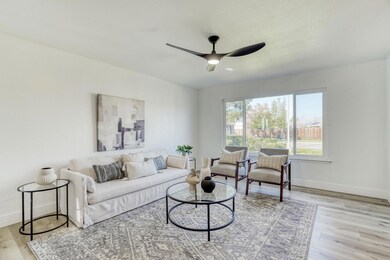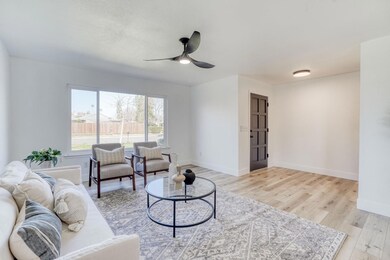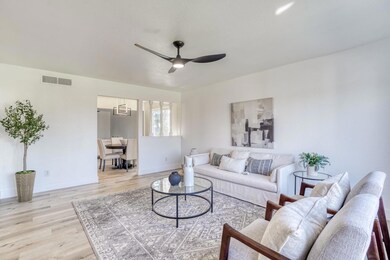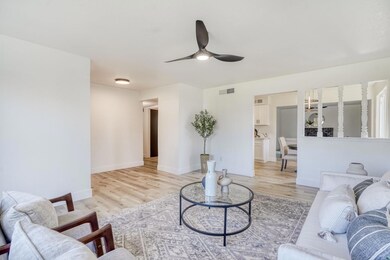
1257 W Pinedale Ave Fresno, CA 93711
Bullard NeighborhoodHighlights
- Midcentury Modern Architecture
- Great Room
- Double Pane Windows
- Nelson Elementary School Rated A-
- Formal Dining Room
- Bathtub with Shower
About This Home
As of March 2025Welcome to this beautifully renovated home in the heart of North Fresno! This home features brand-new flooring, fresh interior and exterior paint, that create a warm and inviting atmosphere. The home also features a new kitchen, new kitchen cabinets and counter tops, light fixtures, and new fixtures, making this home move-in ready. You will fall in love with the spacious and shaded backyard, perfect for entertaining guests or enjoying the pleasant Fresno evenings. This home truly has everything you need, as it's also located in the highly-rated Clovis Unified School District and offers easy access to CA-41 for convenient commuting. Enjoy nearby amenities such as Fig Garden Village and River Park, two popular shopping and award-winning dining destinations. For recreation, residents can enjoy the nearby beautiful Woodward Park, and the San Joaquin River, ideal for nature walks and outdoor activities. Additionally, local country clubs such as San Joaquin Country Club and Fort Washington Golf and Country Club are just minutes away. This home is perfectly positioned to enjoy the best of the Fresno area! Don't miss out on this great opportunity!
Last Agent to Sell the Property
Real Broker License #02070124 Listed on: 01/23/2025

Home Details
Home Type
- Single Family
Est. Annual Taxes
- $2,788
Year Built
- Built in 1977
Lot Details
- 8,400 Sq Ft Lot
- Lot Dimensions are 70x120
- Front and Back Yard Sprinklers
- Property is zoned RS4
Home Design
- Midcentury Modern Architecture
- Concrete Foundation
- Composition Roof
- Stucco
Interior Spaces
- 1,434 Sq Ft Home
- 1-Story Property
- Fireplace Features Masonry
- Double Pane Windows
- Great Room
- Family Room
- Living Room
- Formal Dining Room
- Laminate Flooring
- Laundry in unit
Kitchen
- Dishwasher
- Disposal
Bedrooms and Bathrooms
- 3 Bedrooms
- 2 Bathrooms
- Bathtub with Shower
- Separate Shower
Utilities
- Central Heating and Cooling System
Ownership History
Purchase Details
Home Financials for this Owner
Home Financials are based on the most recent Mortgage that was taken out on this home.Purchase Details
Home Financials for this Owner
Home Financials are based on the most recent Mortgage that was taken out on this home.Purchase Details
Home Financials for this Owner
Home Financials are based on the most recent Mortgage that was taken out on this home.Purchase Details
Purchase Details
Home Financials for this Owner
Home Financials are based on the most recent Mortgage that was taken out on this home.Purchase Details
Home Financials for this Owner
Home Financials are based on the most recent Mortgage that was taken out on this home.Purchase Details
Purchase Details
Home Financials for this Owner
Home Financials are based on the most recent Mortgage that was taken out on this home.Similar Homes in Fresno, CA
Home Values in the Area
Average Home Value in this Area
Purchase History
| Date | Type | Sale Price | Title Company |
|---|---|---|---|
| Grant Deed | $438,000 | Chicago Title | |
| Deed | -- | Chicago Title | |
| Grant Deed | $340,000 | Chicago Title | |
| Interfamily Deed Transfer | -- | None Available | |
| Quit Claim Deed | -- | None Available | |
| Grant Deed | $170,000 | None Available | |
| Trustee Deed | $251,360 | None Available | |
| Grant Deed | $292,500 | First American Title Ins Co |
Mortgage History
| Date | Status | Loan Amount | Loan Type |
|---|---|---|---|
| Open | $430,066 | FHA | |
| Previous Owner | $300,000 | New Conventional | |
| Previous Owner | $126,350 | New Conventional | |
| Previous Owner | $134,640 | Purchase Money Mortgage | |
| Previous Owner | $67,275 | Stand Alone Second | |
| Previous Owner | $234,000 | Purchase Money Mortgage |
Property History
| Date | Event | Price | Change | Sq Ft Price |
|---|---|---|---|---|
| 03/31/2025 03/31/25 | Sold | $438,000 | -0.5% | $305 / Sq Ft |
| 03/03/2025 03/03/25 | Pending | -- | -- | -- |
| 01/23/2025 01/23/25 | For Sale | $439,999 | +29.4% | $307 / Sq Ft |
| 11/22/2024 11/22/24 | Sold | $340,000 | -10.5% | $237 / Sq Ft |
| 11/18/2024 11/18/24 | Pending | -- | -- | -- |
| 11/12/2024 11/12/24 | Price Changed | $380,000 | -2.6% | $265 / Sq Ft |
| 10/28/2024 10/28/24 | Price Changed | $390,000 | -2.5% | $272 / Sq Ft |
| 10/24/2024 10/24/24 | For Sale | $400,000 | 0.0% | $279 / Sq Ft |
| 10/15/2024 10/15/24 | Pending | -- | -- | -- |
| 10/01/2024 10/01/24 | Price Changed | $400,000 | -2.4% | $279 / Sq Ft |
| 09/12/2024 09/12/24 | For Sale | $410,000 | -- | $286 / Sq Ft |
Tax History Compared to Growth
Tax History
| Year | Tax Paid | Tax Assessment Tax Assessment Total Assessment is a certain percentage of the fair market value that is determined by local assessors to be the total taxable value of land and additions on the property. | Land | Improvement |
|---|---|---|---|---|
| 2025 | $2,788 | $340,000 | $120,000 | $220,000 |
| 2023 | $2,788 | $210,408 | $74,260 | $136,148 |
| 2022 | $2,879 | $206,283 | $72,804 | $133,479 |
| 2021 | $2,459 | $202,239 | $71,377 | $130,862 |
| 2020 | $2,702 | $200,167 | $70,646 | $129,521 |
| 2019 | $2,402 | $196,243 | $69,261 | $126,982 |
| 2018 | $2,350 | $192,396 | $67,903 | $124,493 |
| 2017 | $2,310 | $188,624 | $66,572 | $122,052 |
| 2016 | $2,233 | $184,926 | $65,267 | $119,659 |
| 2015 | $2,286 | $182,149 | $64,287 | $117,862 |
| 2014 | $2,158 | $178,582 | $63,028 | $115,554 |
Agents Affiliated with this Home
-
Johnathan Gamber

Seller's Agent in 2025
Johnathan Gamber
Real Broker
(559) 681-7008
1 in this area
6 Total Sales
-
S
Seller's Agent in 2024
Sydne Gutierrez
Real Broker
Map
Source: Fresno MLS
MLS Number: 624250
APN: 405-211-05
- 7352 N Adoline Ave
- 7233 N Thorne Ave
- 1139 W Alluvial Ave
- 7166 N Fruit Ave Unit 127
- 7166 N Fruit Ave Unit 154
- 7166 N Fruit Ave Unit 160
- 7178 N Fruit Ave Unit 132
- 7166 N Fruit Ave Unit 126
- 1450 W Chennault Ave
- 1409 W Big Sandy Rd
- 7355 N Pacific Ave
- 1517 W Fir Ave
- 7047 N Teilman Ave Unit 102
- 1 Palm Ave
- 6658 N Thorne Ave
- 7023 N Teilman Ave Unit 102
- 0 0 Unit 633401
- 0 0 Unit 631266
- 1086 W Fremont Ave
- 1566 W Palo Alto Ave

