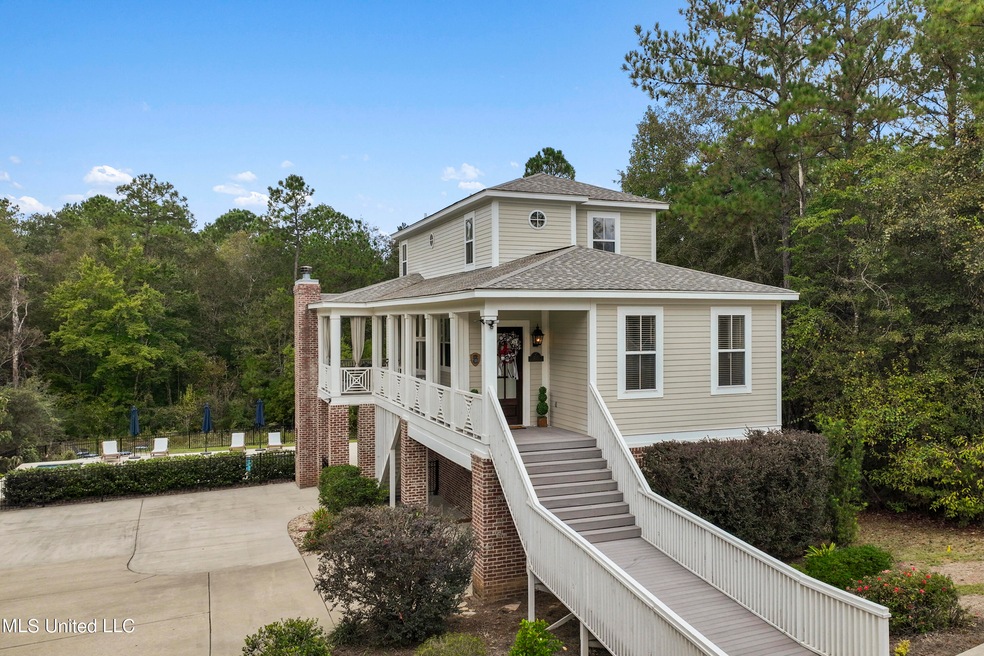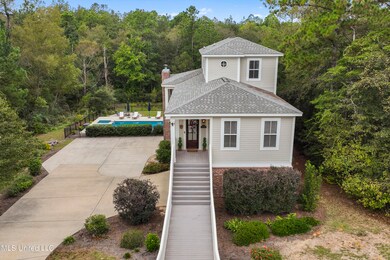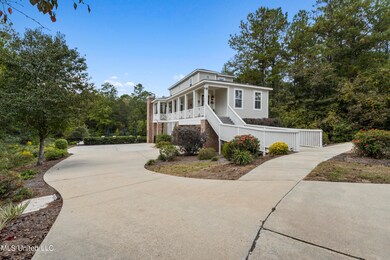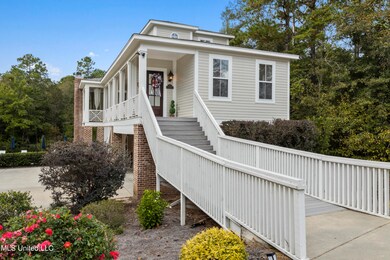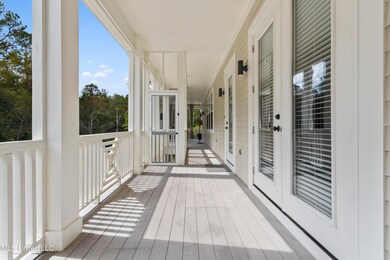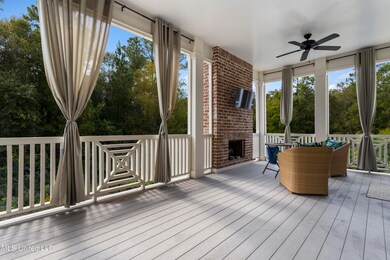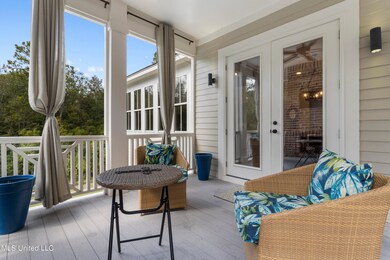
12571 Mt Pleasant Ave Biloxi, MS 39532
Estimated Value: $538,000 - $650,000
Highlights
- Health Club
- Filtered Pool
- Community Lake
- North Woolmarket Elementary/Middle School Rated A
- Fishing
- Clubhouse
About This Home
As of January 2024Feel like you are on vacation every day in this gorgeous home located in The Village at Tradition Community. This custom built 3050 SqFt 3 story home offers 5 large bedrooms and 3 full bathrooms. It sits on a secluded lot with extra space for parking. This property offers a large outdoor living space perfect for entertaining and relaxing. It features 2 gas fireplaces inside and out, outdoor fire pit, 36 x15 Heated Pool (Salt Water) with a tanning ledge, 8x8 spa, and water features all of which are Wi-Fi enabled. The pool has a new pump and sand filter. The outdoor living area has furniture with new cushions that will remain with the home. The home feature an upgraded kitchen with a gas stove, double ovens, huge refrigerator, quartz countertops and beautiful backsplash. The bottom floor has been completely remodeled including new flooring and fresh coat of paint. Home has two brand new HVAC systems (One for the top floor and main floor). Windows in the living area have been recently tinted to help decrease power bill. Located in a golf cart friendly neighborhood offering a playground, community pool, club house, nature trails and the YMCA within walking distance. Tradition is centrally located between I-10 and Hwy 49 off of Hwy 67. This home and location will not disappoint. Schedule your private tour today.
Last Agent to Sell the Property
Keller Williams License #S53212 Listed on: 10/23/2023

Home Details
Home Type
- Single Family
Est. Annual Taxes
- $4,986
Year Built
- Built in 2012
Lot Details
- 0.37 Acre Lot
- Back Yard Fenced
- Landscaped
HOA Fees
- $204 Monthly HOA Fees
Home Design
- Brick Exterior Construction
- Slab Foundation
- Architectural Shingle Roof
- Masonry
Interior Spaces
- 3,050 Sq Ft Home
- 3-Story Property
- Crown Molding
- High Ceiling
- Ceiling Fan
- Gas Fireplace
- French Doors
- Home Security System
- Laundry Room
Kitchen
- Double Oven
- Gas Cooktop
- Microwave
- Dishwasher
- Quartz Countertops
Flooring
- Carpet
- Ceramic Tile
Bedrooms and Bathrooms
- 5 Bedrooms
- 3 Full Bathrooms
- Hydromassage or Jetted Bathtub
Parking
- 6 Parking Spaces
- 2 Carport Spaces
- Driveway
- Paved Parking
Pool
- Filtered Pool
- In Ground Pool
- Outdoor Pool
- Saltwater Pool
- Spa
- Fence Around Pool
Outdoor Features
- Outdoor Fireplace
- Fire Pit
- Porch
Schools
- N Wool Market Elementary & Middle
- N Woolmarket Elementary & Middle School
- D'iberville High School
Utilities
- Cooling System Powered By Gas
- Central Heating and Cooling System
- Natural Gas Connected
- Fiber Optics Available
- Phone Available
- Cable TV Available
Listing and Financial Details
- Assessor Parcel Number 0904-35-001.013
Community Details
Overview
- Association fees include ground maintenance, management, pool service
- The Village At Tradition Subdivision
- The community has rules related to covenants, conditions, and restrictions
- Community Lake
Amenities
- Clubhouse
Recreation
- Health Club
- Community Pool
- Fishing
- Park
- Hiking Trails
Ownership History
Purchase Details
Home Financials for this Owner
Home Financials are based on the most recent Mortgage that was taken out on this home.Purchase Details
Home Financials for this Owner
Home Financials are based on the most recent Mortgage that was taken out on this home.Purchase Details
Home Financials for this Owner
Home Financials are based on the most recent Mortgage that was taken out on this home.Similar Homes in Biloxi, MS
Home Values in the Area
Average Home Value in this Area
Purchase History
| Date | Buyer | Sale Price | Title Company |
|---|---|---|---|
| Laliberty Keith | -- | None Listed On Document | |
| Hairston Mitchell T | -- | None Available | |
| Watson Nathan L | -- | -- |
Mortgage History
| Date | Status | Borrower | Loan Amount |
|---|---|---|---|
| Open | Lowry Eli Nathan | $454,999 | |
| Previous Owner | Ward Phillip Wayne | $400,000 | |
| Previous Owner | Hairston Mitchell T | $385,200 | |
| Previous Owner | Watson Nathan | $323,200 | |
| Previous Owner | Watson Nathan L | $290,963 |
Property History
| Date | Event | Price | Change | Sq Ft Price |
|---|---|---|---|---|
| 01/08/2024 01/08/24 | Sold | -- | -- | -- |
| 10/24/2023 10/24/23 | Pending | -- | -- | -- |
| 10/23/2023 10/23/23 | For Sale | $639,000 | +11.1% | $210 / Sq Ft |
| 12/16/2022 12/16/22 | Sold | -- | -- | -- |
| 11/13/2022 11/13/22 | Pending | -- | -- | -- |
| 11/12/2022 11/12/22 | For Sale | $574,900 | 0.0% | $188 / Sq Ft |
| 11/02/2022 11/02/22 | Pending | -- | -- | -- |
| 10/31/2022 10/31/22 | For Sale | $574,900 | +17.4% | $188 / Sq Ft |
| 09/20/2019 09/20/19 | Sold | -- | -- | -- |
| 08/04/2019 08/04/19 | Pending | -- | -- | -- |
| 05/14/2019 05/14/19 | For Sale | $489,900 | +22.5% | $161 / Sq Ft |
| 07/20/2017 07/20/17 | Sold | -- | -- | -- |
| 06/15/2017 06/15/17 | Pending | -- | -- | -- |
| 11/10/2016 11/10/16 | For Sale | $399,900 | 0.0% | $131 / Sq Ft |
| 06/11/2016 06/11/16 | Rented | -- | -- | -- |
| 06/11/2016 06/11/16 | Under Contract | -- | -- | -- |
| 05/20/2016 05/20/16 | For Rent | $2,500 | -- | -- |
Tax History Compared to Growth
Tax History
| Year | Tax Paid | Tax Assessment Tax Assessment Total Assessment is a certain percentage of the fair market value that is determined by local assessors to be the total taxable value of land and additions on the property. | Land | Improvement |
|---|---|---|---|---|
| 2024 | $4,500 | $39,967 | $0 | $0 |
| 2023 | $4,517 | $37,884 | $0 | $0 |
| 2022 | $4,986 | $37,884 | $0 | $0 |
| 2021 | $5,001 | $37,884 | $0 | $0 |
| 2020 | $5,003 | $36,470 | $0 | $0 |
| 2019 | $4,961 | $36,470 | $0 | $0 |
| 2018 | $4,977 | $35,810 | $0 | $0 |
| 2017 | $8,185 | $63,513 | $0 | $0 |
| 2015 | $5,463 | $40,019 | $0 | $0 |
| 2014 | -- | $35,019 | $0 | $0 |
| 2013 | -- | $60,029 | $7,500 | $52,529 |
Agents Affiliated with this Home
-
Richard Reynolds

Seller's Agent in 2024
Richard Reynolds
Keller Williams
(228) 861-8486
214 Total Sales
-
Marla Eddins
M
Buyer's Agent in 2024
Marla Eddins
Southern Magnolia Realty, LLC.
(601) 686-2565
31 Total Sales
-
Laura Renick
L
Seller's Agent in 2022
Laura Renick
One Coast Properties, LLC
(662) 773-9096
11 Total Sales
-
Mary Phillips
M
Buyer's Agent in 2022
Mary Phillips
Century 21 J. Carter & Company
(228) 239-0704
128 Total Sales
-
D
Seller's Agent in 2019
Dallas Kelly
Fidelis Realty, LLC.
-
Sandy Webb

Buyer's Agent in 2019
Sandy Webb
Coldwell Banker Alfonso Realty-Lorraine Rd
(251) 978-7788
234 Total Sales
Map
Source: MLS United
MLS Number: 4062111
APN: 0904-35-001.013
- Lot 61 Middleton Place
- Lot 60 Middleton Place
- 13076 Pine Valley Ln
- 19767 Maben Ave
- 13146 Carrolton St
- 14990 Rowan Oak Ln
- 19762 Lexington Dr
- 19489 Little Manatee St
- 12411 Desoto Trails Cir
- 21014 Saucier Fairley Rd
- Lot 3 E Wortham Rd
- Lot 2 E Wortham Rd
- 18841 Palmer Creek Dr
- 21093 Success Rd
- 22280 Success Rd
- 18611 Reese Dr
- 22215 Silver Hawk
- TBD Saucier Fairley Rd
- 0 Saucier Fairley Rd
- 0 Fairway View Dr
- 12571 Mt Pleasant Ave
- 0 Lot 13a Mount Pleasant Ave Ave Unit 3247395
- 12570 Mt Pleasant Ave
- Lot 15b Mt Pleasant Ave
- Lot 15a Mt Pleasant Ave
- Lot 14b Mt Pleasant Ave Unit 14b
- Lot 14b Mt Pleasant Ave
- 12575 Village Ave W
- LOT 8 W Lot 8 Village Ave
- Lot 16a Mt Pleasant Ave
- 12559 Village Ave W
- 12582 Biloxi Village
- 0 W Lot 47 Village Ave Unit 3247396
- 0 W Village Ave Unit 3247515
- 12545 Village Ave W
- 12596 Village Ave W
- 12582 Village Ave W
- Lot 45 Village Ave
- 12574 Village Ave W
- 12568 Village Ave W
