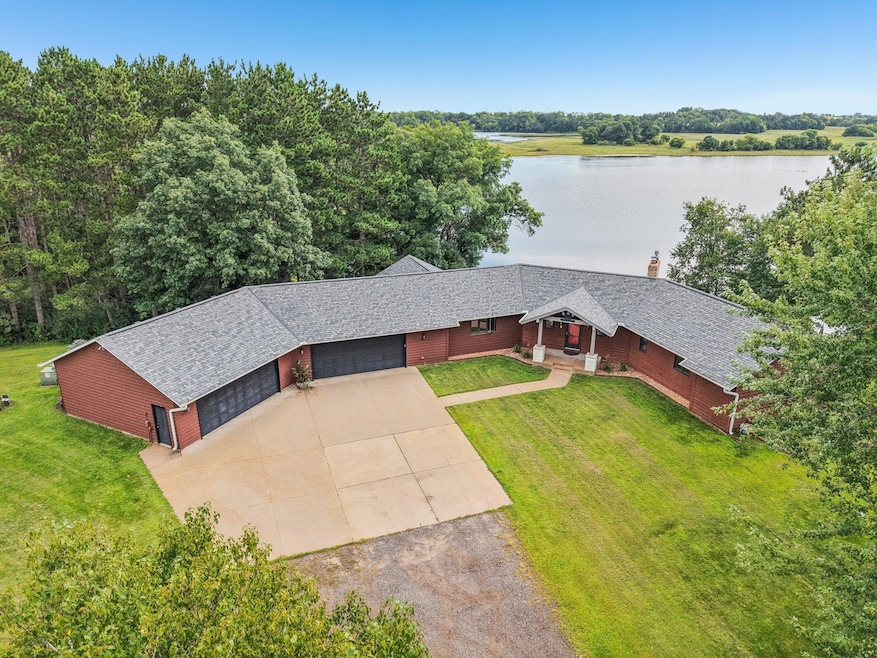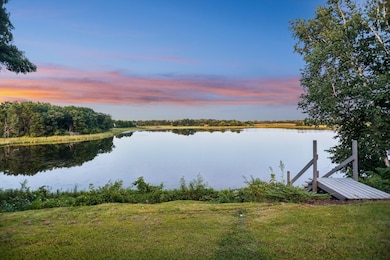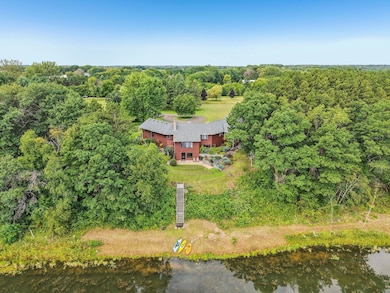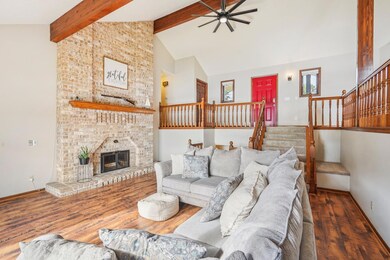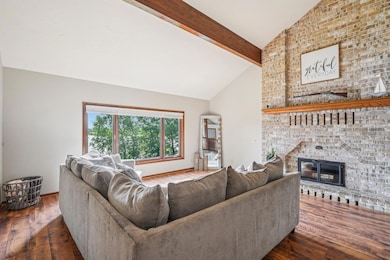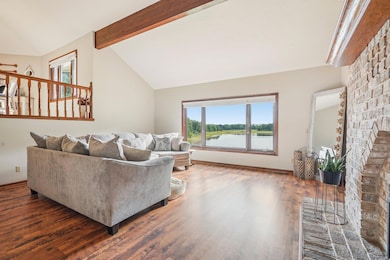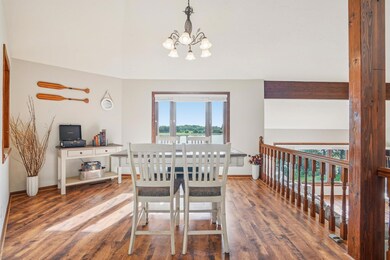12575 Keller Ave N Hugo, MN 55038
May NeighborhoodEstimated payment $4,465/month
Highlights
- Beach Access
- 522,764 Sq Ft lot
- 3 Fireplaces
- Stillwater Middle School Rated A-
- Radiant Floor
- Bonus Room
About This Home
Highly motivated sellers, bring all offers! Adjacent to up and coming Liberty Classical Academy (Now under construction!) Tucked away at the end of a private driveway, this exceptional lakeside retreat offers unmatched privacy and breathtaking views with 330 feet of frontage on Goggins Lake. This thoughtfully designed modified rambler combines comfort, flexibility, and natural beauty, making it the perfect year-round getaway.
Step into the inviting three-season sunporch, complete with newer windows and a cozy fireplace, creating the ideal space to enjoy every season in comfort. The expansive primary suite features a spa-like bath with a soaking tub and separate shower, a dedicated laundry room, and a massive walk-in closet that could easily be converted into a second bedroom on the main level.
The walkout lower level is perfect for entertaining or multi-generational living, offering a second kitchen, additional laundry hookups, and a patio overlooking your private waterfront. The basement bedroom features brand new carpet.
Follow the gentle slope of the backyard to your very own beach and spend your days swimming, kayaking, or simply soaking in the tranquility of this private oasis.
Experience the perfect blend of privacy, comfort, and lakefront living, this one-of-a-kind property is ready to welcome you home.
Listing Agent
Kelly Cofer
Listed on: 10/13/2025

Home Details
Home Type
- Single Family
Est. Annual Taxes
- $5,431
Year Built
- Built in 1983
Lot Details
- 12 Acre Lot
- Cleared Lot
- Many Trees
Parking
- 4 Car Attached Garage
- Insulated Garage
- Garage Door Opener
Home Design
- Wood Siding
- Vinyl Siding
- Cedar
Interior Spaces
- 1-Story Property
- 3 Fireplaces
- Wood Burning Fireplace
- Brick Fireplace
- Electric Fireplace
- Great Room
- Family Room
- Dining Room
- Bonus Room
- Sun or Florida Room
- Utility Room
- Radiant Floor
- Finished Basement
Kitchen
- Range
- Microwave
- Dishwasher
- Stainless Steel Appliances
Bedrooms and Bathrooms
- 3 Bedrooms
- Soaking Tub
Laundry
- Laundry Room
- Dryer
- Washer
Utilities
- Forced Air Heating and Cooling System
- 200+ Amp Service
- 150 Amp Service
- Well
- Water Softener is Owned
- Septic System
Additional Features
- Beach Access
- Tillable Land
- Zoned For Horses
Community Details
- No Home Owners Association
- Greenbelt
Listing and Financial Details
- Assessor Parcel Number 3103120230008
Map
Home Values in the Area
Average Home Value in this Area
Tax History
| Year | Tax Paid | Tax Assessment Tax Assessment Total Assessment is a certain percentage of the fair market value that is determined by local assessors to be the total taxable value of land and additions on the property. | Land | Improvement |
|---|---|---|---|---|
| 2024 | $5,434 | $663,000 | $292,700 | $370,300 |
| 2023 | $5,434 | $702,200 | $341,500 | $360,700 |
| 2022 | $4,378 | $520,400 | $241,000 | $279,400 |
| 2021 | $4,102 | $520,400 | $241,000 | $279,400 |
| 2020 | $4,002 | $515,700 | $241,000 | $274,700 |
| 2019 | $4,034 | $507,400 | $230,000 | $277,400 |
| 2018 | $3,938 | $473,000 | $217,000 | $256,000 |
| 2017 | $3,698 | $458,000 | $212,000 | $246,000 |
| 2016 | -- | $417,900 | $196,200 | $221,700 |
Property History
| Date | Event | Price | List to Sale | Price per Sq Ft |
|---|---|---|---|---|
| 11/04/2025 11/04/25 | Pending | -- | -- | -- |
| 10/28/2025 10/28/25 | Price Changed | $765,000 | -0.6% | $217 / Sq Ft |
| 10/13/2025 10/13/25 | For Sale | $770,000 | -- | $219 / Sq Ft |
Purchase History
| Date | Type | Sale Price | Title Company |
|---|---|---|---|
| Interfamily Deed Transfer | -- | None Available | |
| Warranty Deed | $540,000 | Edina Realty Title Inc | |
| Warranty Deed | $431,000 | -- |
Mortgage History
| Date | Status | Loan Amount | Loan Type |
|---|---|---|---|
| Open | $555,282 | VA | |
| Closed | $543,447 | VA |
Source: NorthstarMLS
MLS Number: 6803742
APN: 31-031-20-23-0008
- 128xx Jody Ave N
- 129xx Jody Ave N
- 127xx Jody Ave N
- 126xx Jody Ave N
- 13599 Keystone Ave N
- 11691 115th St N
- 14481 Hyde Ave N
- 9945 Justen Trail N
- XXXXX Jeffrey Ave N - Parcel B
- XXXXX Jeffrey Ave N - Parcel A
- 6 Troon Ct
- 7 Bayhill Rd
- 11 High Point Rd
- 10055 Ideal Ave N
- 8320 Dellwood Road Ct N
- 13852 Geneva Ave N
- 41 Evergreen Rd
- Wesley Plan at Adelaide Landing
- St. Croix Plan at Adelaide Landing
- 6822 Oneka Lake Blvd N
