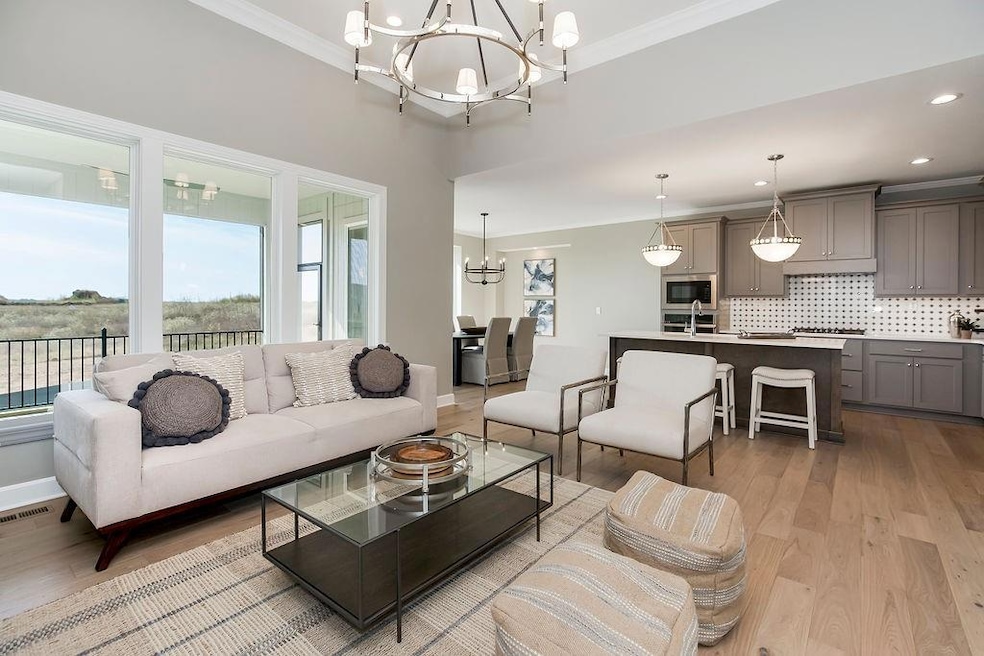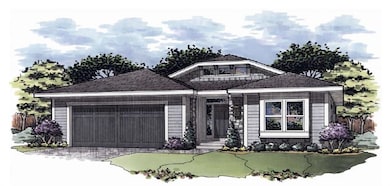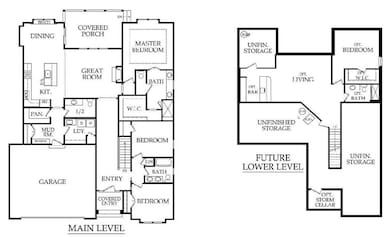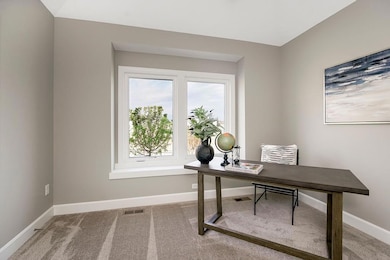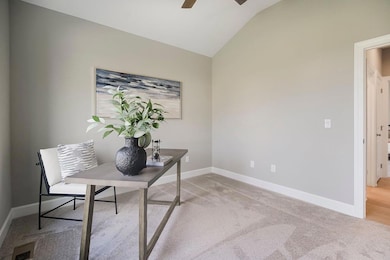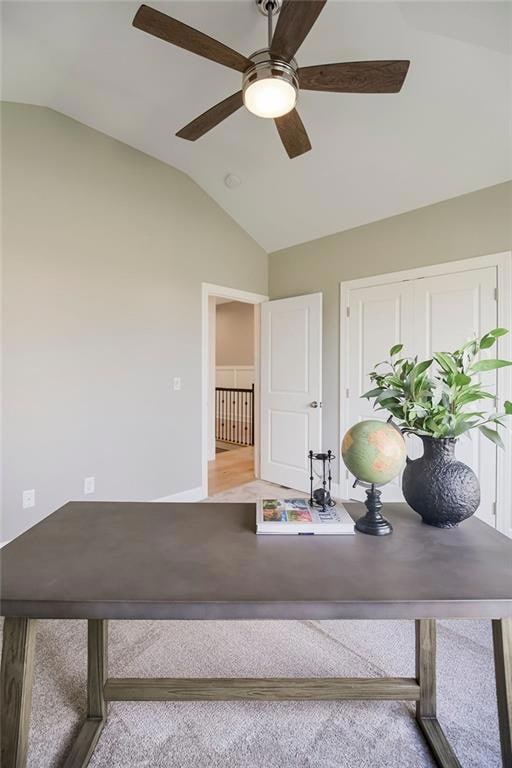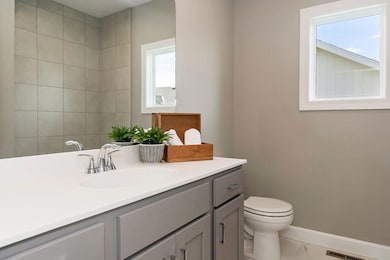12576 S Meadow View St Olathe, KS 66061
Estimated payment $3,792/month
Highlights
- Custom Closet System
- Ranch Style House
- Great Room with Fireplace
- Forest View Elementary School Rated A-
- Wood Flooring
- Mud Room
About This Home
Don't Just Dream It, OWN IT! Classic ranch-style living with a relaxed floor plan, distinctive & modern defines the Sage Ranch by Rodrock Homes. Highlighted by a striking fireplace, the great room opens onto a chef-inspired kitchen thoughtfully designed for everyday meal preparation as well as entertaining, with a large island and plenty of storage in the walk-in pantry and welcoming dining area. The primary suite has a spacious bathroom and walk-in closet. Secondary Bedrooms are on the main level as well. Arbor Woods has been so popular it is entering its final phases of construction. Premier Rodrock Community with Moms Council Events, New Pool, Cedar Niles Park/Walking Trails and Lake Olathe nearby. **PICTURES ARE OF PREVIOUS SPEC OR MODEL HOME, WHICH DOES FEATURE UPGRADES - SOME BUYER SELECTIONS ARE STILL AVAILABLE. HOME CAN BE COMPLETED IN 60+ DAYS
Listing Agent
Rodrock & Associates Realtors Brokerage Phone: 913-908-3997 License #SP00048759 Listed on: 05/01/2025
Home Details
Home Type
- Single Family
Est. Annual Taxes
- $8,208
Year Built
- Built in 2025 | Under Construction
Lot Details
- 8,731 Sq Ft Lot
- Cul-De-Sac
- Paved or Partially Paved Lot
HOA Fees
- $71 Monthly HOA Fees
Parking
- 2 Car Attached Garage
- Front Facing Garage
- Garage Door Opener
Home Design
- Ranch Style House
- Traditional Architecture
- Stone Frame
- Frame Construction
- Composition Roof
- Lap Siding
Interior Spaces
- 2,005 Sq Ft Home
- Gas Fireplace
- Thermal Windows
- Mud Room
- Entryway
- Great Room with Fireplace
- Combination Kitchen and Dining Room
Kitchen
- Breakfast Room
- Walk-In Pantry
- Built-In Oven
- Cooktop
- Dishwasher
- Stainless Steel Appliances
- Kitchen Island
- Wood Stained Kitchen Cabinets
- Disposal
Flooring
- Wood
- Carpet
- Ceramic Tile
Bedrooms and Bathrooms
- 3 Bedrooms
- Custom Closet System
- Walk-In Closet
Laundry
- Laundry Room
- Sink Near Laundry
Unfinished Basement
- Basement Fills Entire Space Under The House
- Sump Pump
- Stubbed For A Bathroom
- Basement Window Egress
Home Security
- Smart Thermostat
- Fire and Smoke Detector
Schools
- Forest View Elementary School
- Olathe West High School
Utilities
- Central Air
- Heating System Uses Natural Gas
- High-Efficiency Water Heater
Additional Features
- Energy-Efficient Thermostat
- Covered Patio or Porch
Listing and Financial Details
- Assessor Parcel Number DP00340000 0138
- $0 special tax assessment
Community Details
Overview
- Association fees include management
- First Service Residential Association
- Arbor Woods Subdivision, Sage Floorplan
Recreation
- Community Pool
Map
Home Values in the Area
Average Home Value in this Area
Tax History
| Year | Tax Paid | Tax Assessment Tax Assessment Total Assessment is a certain percentage of the fair market value that is determined by local assessors to be the total taxable value of land and additions on the property. | Land | Improvement |
|---|---|---|---|---|
| 2024 | $1,051 | $9,028 | $9,028 | -- |
| 2023 | $961 | $8,212 | $8,212 | $0 |
| 2022 | $629 | $5,226 | $5,226 | $0 |
| 2021 | $594 | $4,752 | $4,752 | $0 |
| 2020 | $545 | $4,319 | $4,319 | $0 |
| 2019 | $77 | $605 | $605 | $0 |
Property History
| Date | Event | Price | List to Sale | Price per Sq Ft |
|---|---|---|---|---|
| 10/28/2025 10/28/25 | Price Changed | $576,253 | +1.1% | $287 / Sq Ft |
| 07/11/2025 07/11/25 | Price Changed | $570,000 | -6.6% | $284 / Sq Ft |
| 05/01/2025 05/01/25 | For Sale | $610,010 | -- | $304 / Sq Ft |
Purchase History
| Date | Type | Sale Price | Title Company |
|---|---|---|---|
| Warranty Deed | -- | First American Title | |
| Warranty Deed | -- | First American Title |
Mortgage History
| Date | Status | Loan Amount | Loan Type |
|---|---|---|---|
| Open | $488,000 | Construction | |
| Closed | $488,000 | Construction |
Source: Heartland MLS
MLS Number: 2546856
APN: DP00340000-0138
- 12544 S Meadow View St
- 12541 S Hedge Ct
- 12525 S Hedge Ct
- 12517 S Hedge Ct
- 23166 W 125th Terrace
- 23274 W 125th St
- 1095 N Findley St
- 23659 W 125th Terrace
- Delaware Plan at Arbor Woods
- Forsythia Plan at Arbor Woods
- Gardenia Plan at Arbor Woods
- Dawson Plan at Arbor Woods
- Jasmine Plan at Arbor Woods
- 12519 S Mesquite St
- 0 N Findley St
- 895 N Diane Dr
- 12298 S Mesquite St
- 912 N Arroyo Dr
- 24004 W 124th St
- 24331 W 126th Terrace
- 1938 W Surrey St
- 1105 W Forest Dr
- 102 S Janell Dr
- 1549 W Dartmouth St
- 275 S Parker St
- 460 N Lincoln St
- 1825 W Ferrel Dr
- 1110 W Virginia Ln
- 1004 S Brockway St
- 1116 N Walker Ln
- 110 S Chestnut St
- 600-604 S Harrison St
- 1039 E Huntington Place
- 1126 E Elizabeth St
- 763 S Keeler St
- 11014 S Millstone Dr
- 19255 W 109th Place
- 19171 W 109th Place
- 892 E Old Highway 56
- 11835 S Fellows St
