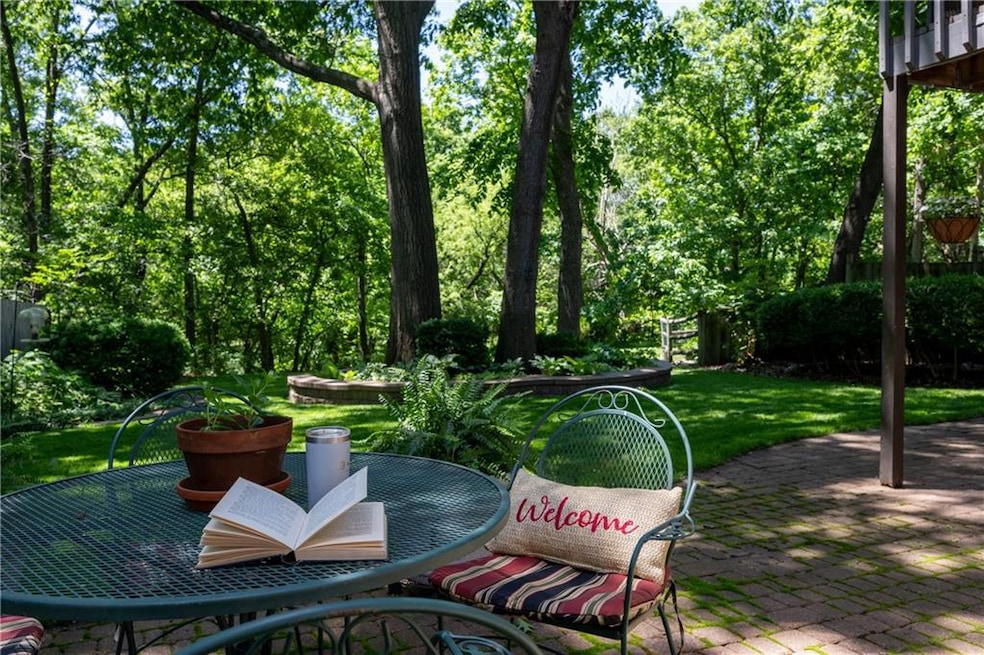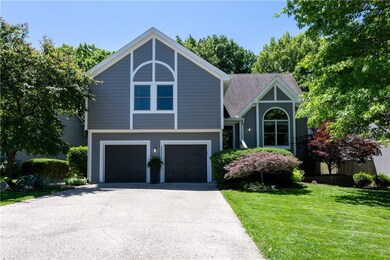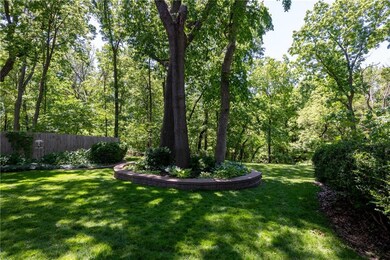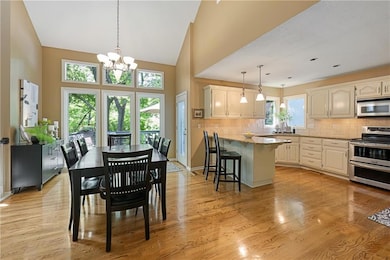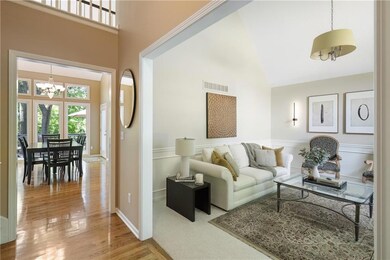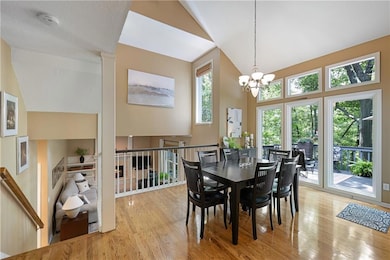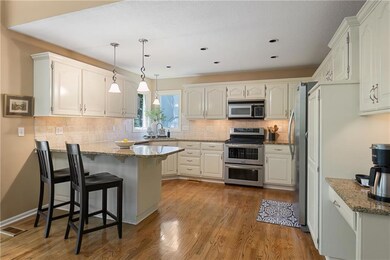
12577 S Alcan Cir Olathe, KS 66062
Estimated payment $2,783/month
Highlights
- Deck
- Traditional Architecture
- Separate Formal Living Room
- Olathe East Sr High School Rated A-
- Wood Flooring
- No HOA
About This Home
Welcome to your own private retreat! Nestled in a serene, park-like setting, this beautifully maintained home radiates pride of ownership from the moment you step inside. The soothing neutral palette and views of the lush, treed backyard create a sense of calm and comfort throughout. A spacious main living room is perfect for welcoming guests or enjoying a favorite book. The updated kitchen is a chef’s delight, featuring granite countertop prep space, crisp white cabinetry, stainless steel appliances, and an open layout that’s bathed in natural light. Adjacent to the kitchen, the vaulted dining area brings the outdoors in with large windows and direct access to the elevated deck—perfect for morning coffee, family meals, or entertaining friends. The lower-level family room, complete with a cozy fireplace and walk-out access to the patio, offers a versatile second living space. A finished basement includes a fifth bedroom, bonus room, bath, and laundry room—ideal for guests, hobbies, or a private home office setup. Upstairs, the primary suite features a charming bay window, tray ceiling, private bath, and walk-in closet. Two additional bedrooms, a full hall bath, and an open loft or fourth bedroom complete the upper level. Major mechanical upgrades include a newer HVAC system with steam humidifier and UV light filter, sealed ductwork, sprinkler system and a wired-in generator—providing comfort, energy efficiency, and peace of mind year-round. Enjoy peace and privacy in the backyard oasis with mature trees, plus a tranquil creek, and trail access in green space. This is more than a home—it’s a lifestyle.
Last Listed By
Keller Williams Realty Partners Inc. Brokerage Phone: 913-449-1950 License #SP00221464 Listed on: 05/28/2025

Home Details
Home Type
- Single Family
Est. Annual Taxes
- $4,556
Year Built
- Built in 1993
Lot Details
- 9,930 Sq Ft Lot
- Privacy Fence
- Wood Fence
Parking
- 2 Car Attached Garage
- Front Facing Garage
Home Design
- Traditional Architecture
- Split Level Home
- Frame Construction
- Composition Roof
Interior Spaces
- Ceiling Fan
- Family Room with Fireplace
- Separate Formal Living Room
- Home Office
- Fire and Smoke Detector
- Breakfast Area or Nook
- Finished Basement
Flooring
- Wood
- Carpet
- Tile
Bedrooms and Bathrooms
- 4 Bedrooms
- Walk-In Closet
- 3 Full Bathrooms
Outdoor Features
- Deck
Schools
- Olathe East High School
Utilities
- Central Air
- Heat Pump System
Community Details
- No Home Owners Association
- Woodbrook Subdivision
Listing and Financial Details
- Assessor Parcel Number DP78900000-0277
- $0 special tax assessment
Map
Home Values in the Area
Average Home Value in this Area
Tax History
| Year | Tax Paid | Tax Assessment Tax Assessment Total Assessment is a certain percentage of the fair market value that is determined by local assessors to be the total taxable value of land and additions on the property. | Land | Improvement |
|---|---|---|---|---|
| 2024 | $4,556 | $40,606 | $7,614 | $32,992 |
| 2023 | $4,528 | $39,526 | $6,345 | $33,181 |
| 2022 | $3,951 | $33,603 | $5,522 | $28,081 |
| 2021 | $4,002 | $32,384 | $5,522 | $26,862 |
| 2020 | $3,822 | $30,659 | $5,017 | $25,642 |
| 2019 | $3,678 | $29,313 | $5,017 | $24,296 |
| 2018 | $3,587 | $28,393 | $4,556 | $23,837 |
| 2017 | $3,318 | $26,013 | $3,982 | $22,031 |
| 2016 | $2,958 | $23,816 | $3,982 | $19,834 |
| 2015 | $2,865 | $23,080 | $3,982 | $19,098 |
| 2013 | -- | $21,574 | $3,982 | $17,592 |
Similar Homes in Olathe, KS
Source: Heartland MLS
MLS Number: 2552504
APN: DP78900000-0277
- 12470 S Acuff Ct
- 12484 S Hallet St
- 14231 W 124th St
- 14300 W 123rd St
- 12287 S Mullen Rd
- 14231 W 123rd St
- 14953 W 124th Terrace
- 12890 S Greenwood St
- 12726 S Rene St
- 12848 S Rene St
- 14263 W 129th Terrace
- 12109 S Acuff Ln
- 13030 S Constance St
- 13028 S Constance St
- 15998 S Twilight Ln
- 16046 S Twilight Ln
- 16030 S Twilight Ln
- 16063 S Twilight Ln
- 15934 S Twilight Ln
- 16047 S Twilight Ln
