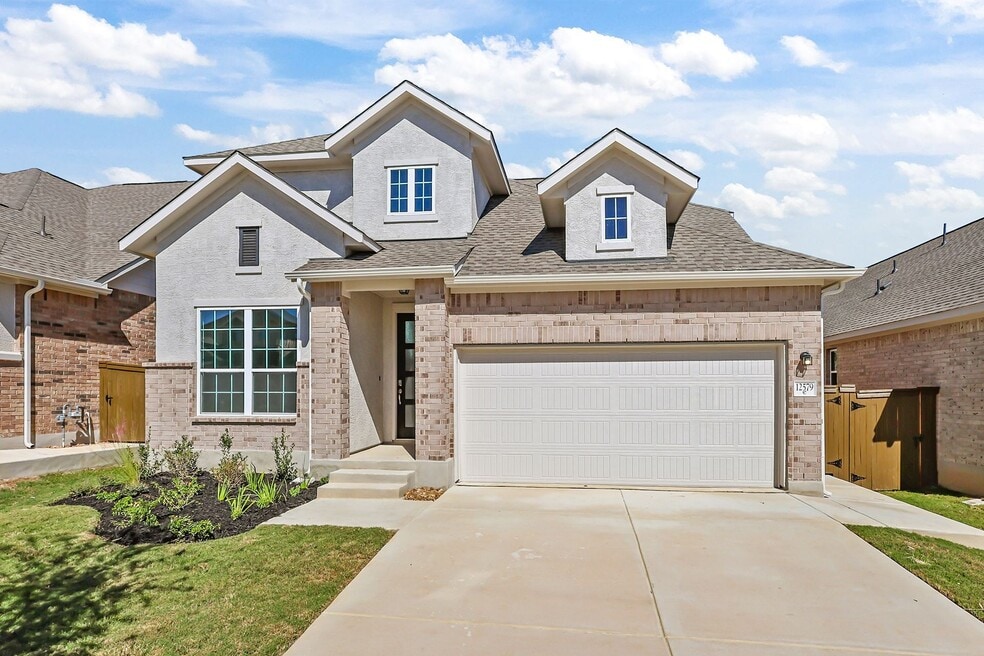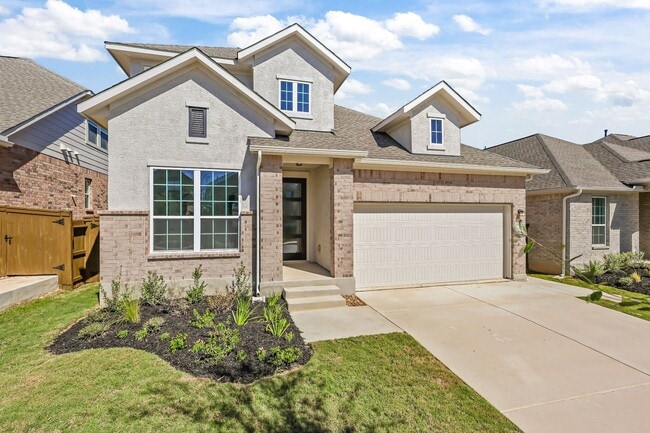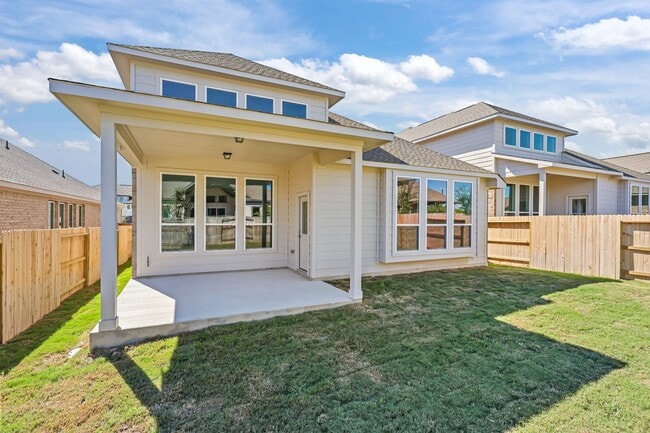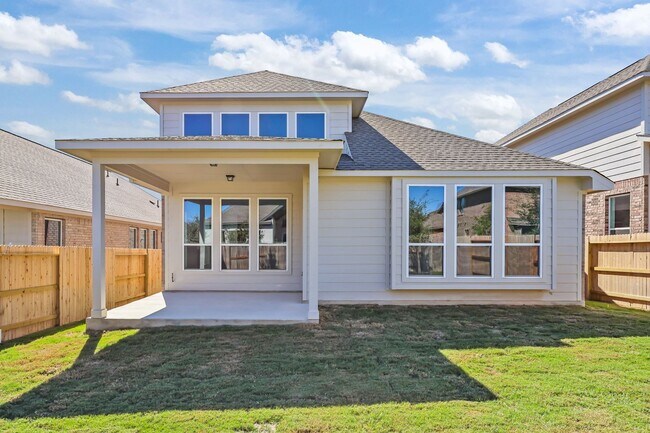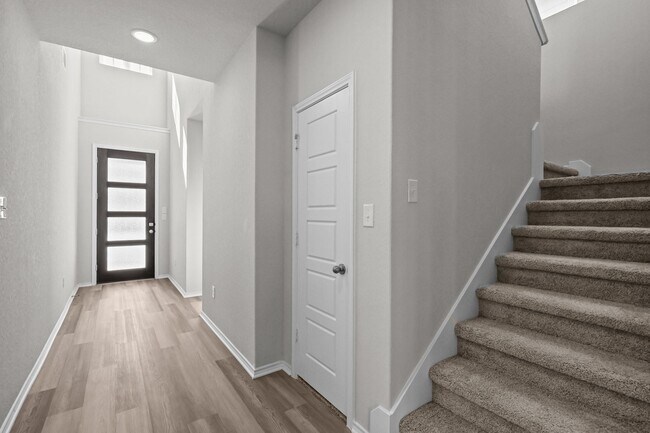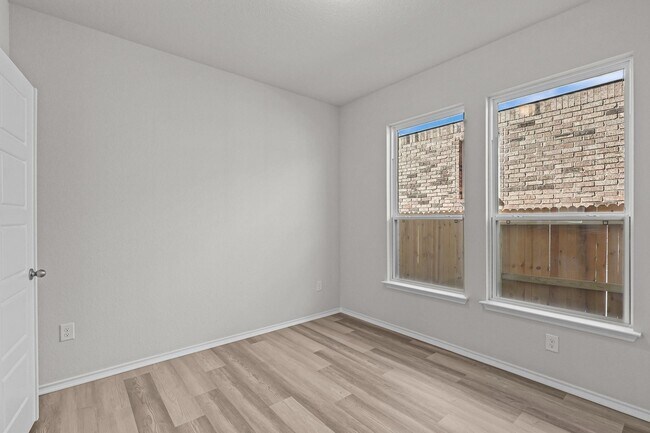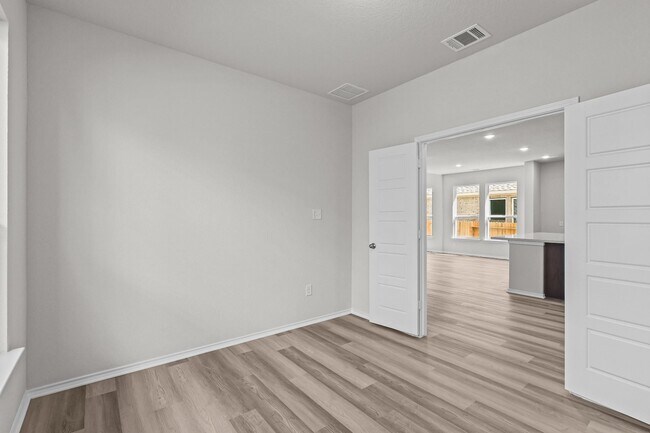
Estimated payment $3,043/month
Highlights
- New Construction
- Community Pool
- Fireplace
- Clubhouse
- Tennis Courts
- Soaking Tub
About This Home
Welcome to the impressive Devers plan, nestled in the highly sought-after master-planned community of Stillwater Ranch! From the moment you step inside, the dramatic two-story entryway makes a bold and elegant statement. Designed for effortless entertaining, the open-concept layout seamlessly connects the dining area, kitchen, and great room, creating a warm and inviting atmosphere for gatherings of any size. Spend cozy evenings relaxing by the fireplace in the spacious great room. The thoughtfully designed first floor features both the luxurious primary suite and a guest bedroom, perfect for visitors or multi-generational living. The primary suite offers a peaceful retreat with a charming bowed window overlooking the backyard, two generous walk-in closets, and a spa-inspired bath with a bench seat in the shower and a separate soaking tub. A private study on the main level provides the ideal space for a home office, with convenient access and quiet seclusion. Step outside to a covered patio that opens onto a beautifully landscaped backyard—ideal for outdoor dining, barbecues, or simply enjoying a sunny afternoon. Upstairs, you'll discover two additional bedrooms, each with spacious walk-in closets, and a large game room ready for movie nights, gaming, or family fun. Don't miss your chance to make it yours. Schedule your visit today!
Sales Office
| Monday - Thursday |
10:00 AM - 6:00 PM
|
| Friday |
12:00 PM - 6:00 PM
|
| Saturday |
10:00 AM - 6:00 PM
|
| Sunday |
12:00 PM - 6:00 PM
|
Home Details
Home Type
- Single Family
HOA Fees
- $60 Monthly HOA Fees
Parking
- 2 Car Garage
Taxes
- No Special Tax
- 1.80% Estimated Total Tax Rate
Home Design
- New Construction
Interior Spaces
- 2-Story Property
- Fireplace
Bedrooms and Bathrooms
- 4 Bedrooms
- 3 Full Bathrooms
- Soaking Tub
Community Details
Overview
- Association fees include ground maintenance
Amenities
- Clubhouse
Recreation
- Tennis Courts
- Community Basketball Court
- Pickleball Courts
- Community Pool
- Trails
Map
Other Move In Ready Homes in Stillwater Ranch
About the Builder
- Stillwater Ranch
- 9635 Van Horn
- 12623 Cotorra Springs
- 12619 Cotorra Springs
- 12636 Cotorra Springs
- 12628 Cotorra Springs
- 12624 Cotorra Springs
- 12616 Cotorra Springs
- 12327 Aurora Basin
- 12612 Cotorra Springs
- 9428 Mattock
- Stillwater Ranch - 40'
- Stillwater Ranch - 50'
- 9303 Pioneer Jct
- Stillwater Ranch
- Davis Ranch - 50ft. lots
- Davis Ranch - 60ft. lots
- Davis Ranch - 60'
- Davis Ranch - 50'
- Davis Ranch
