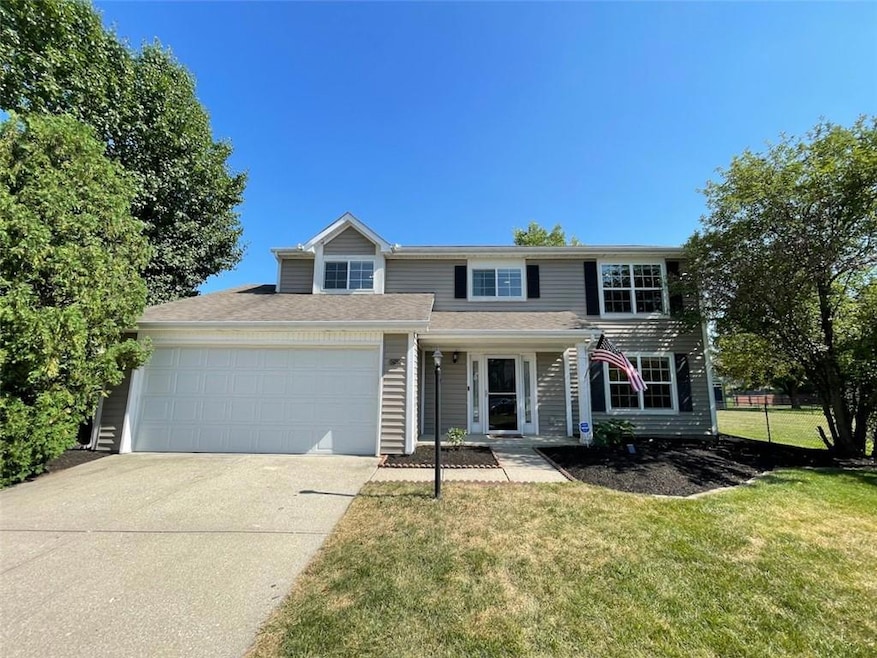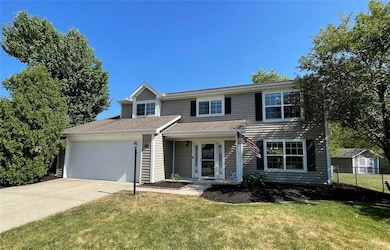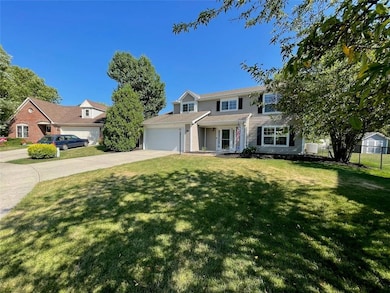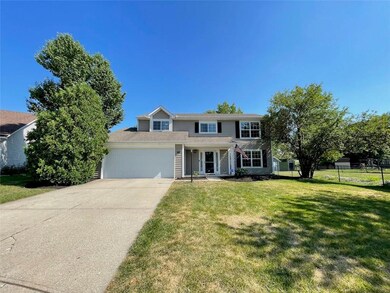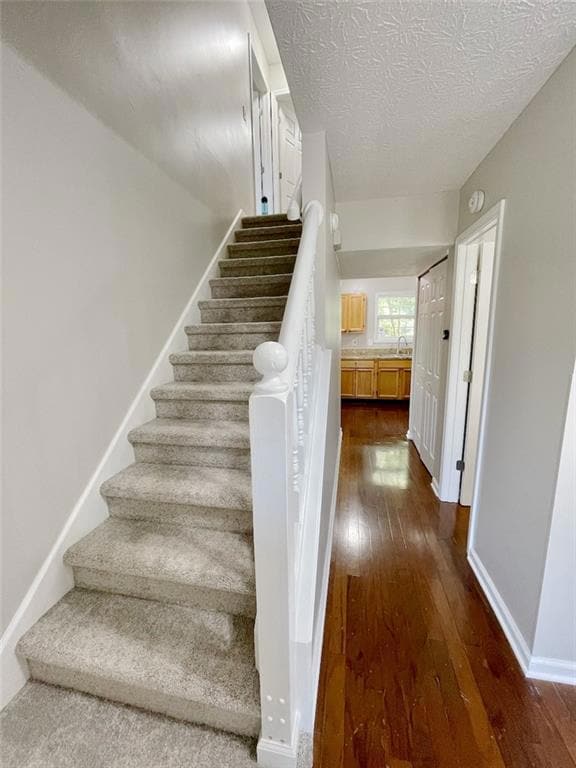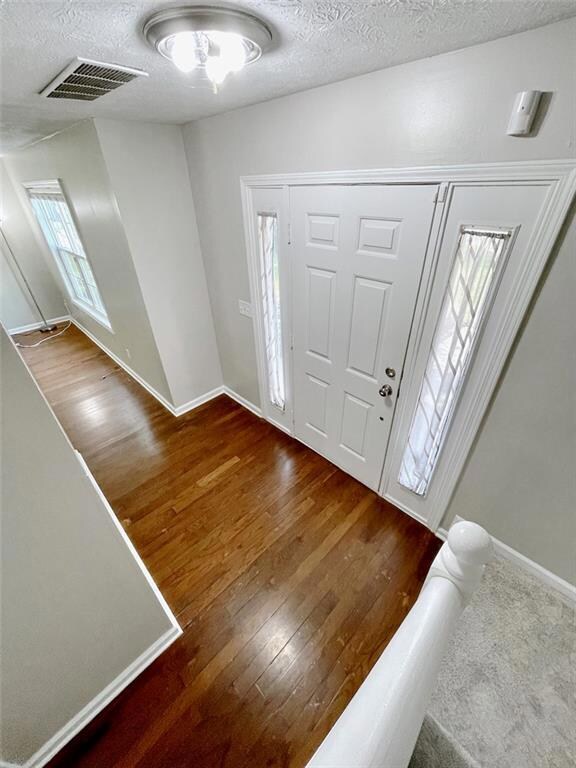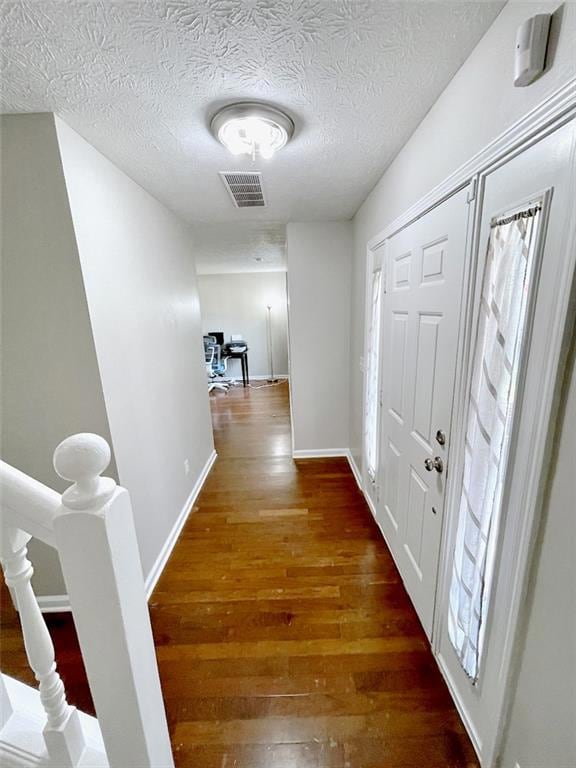
12579 Trester Ln Fishers, IN 46038
Highlights
- Traditional Architecture
- Cathedral Ceiling
- Community Pool
- New Britton Elementary School Rated A
- Wood Flooring
- Thermal Windows
About This Home
As of September 2022Look at this house! This great home in popular Sunblest Farms has 4 bedrooms & 2.5 baths. Upstairs includes all 4 bedrooms, 2 full baths and laundry room. Downstairs has the living room, formal living room, dining room, kitchen and half bath. Large backyard is fenced and deck was recently painted. All appliances stay, including a new oven that is convection and air fryer! Roof, siding and energy-efficient windows have all been replaced within the last 10 years. New carpet just installed and whole house recently painted! Fishers YMCA and Nickel Plate Trail, within walking distance, shopping, dining and interstate a short distance away. See this house today!
Last Agent to Sell the Property
Rebecca Slate
Slate Realty, LLC Listed on: 07/22/2022
Co-Listed By
Michael Slate
Slate Realty, LLC
Last Buyer's Agent
Cody Friesz
Trueblood Real Estate

Home Details
Home Type
- Single Family
Est. Annual Taxes
- $2,296
Year Built
- Built in 1992
Lot Details
- 8,712 Sq Ft Lot
- Back Yard Fenced
HOA Fees
- $43 Monthly HOA Fees
Parking
- 2 Car Attached Garage
- Driveway
Home Design
- Traditional Architecture
- Slab Foundation
- Vinyl Siding
Interior Spaces
- 2-Story Property
- Woodwork
- Cathedral Ceiling
- Thermal Windows
- Fire and Smoke Detector
Kitchen
- Electric Oven
- Microwave
- Dishwasher
- Disposal
Flooring
- Wood
- Carpet
- Vinyl
Bedrooms and Bathrooms
- 4 Bedrooms
- Walk-In Closet
Utilities
- Forced Air Heating and Cooling System
Listing and Financial Details
- Assessor Parcel Number 291131102040000006
Community Details
Overview
- Association fees include maintenance, parkplayground, pool
- Sunblest Farms Subdivision
- Property managed by Kirkpatrick Management Co
Recreation
- Community Pool
Ownership History
Purchase Details
Home Financials for this Owner
Home Financials are based on the most recent Mortgage that was taken out on this home.Purchase Details
Home Financials for this Owner
Home Financials are based on the most recent Mortgage that was taken out on this home.Purchase Details
Home Financials for this Owner
Home Financials are based on the most recent Mortgage that was taken out on this home.Purchase Details
Purchase Details
Similar Homes in Fishers, IN
Home Values in the Area
Average Home Value in this Area
Purchase History
| Date | Type | Sale Price | Title Company |
|---|---|---|---|
| Warranty Deed | $320,000 | Best Title Services | |
| Warranty Deed | -- | None Available | |
| Warranty Deed | -- | None Available | |
| Interfamily Deed Transfer | -- | Statewide Title Co Inc | |
| Corporate Deed | -- | -- | |
| Sheriffs Deed | $125,937 | -- |
Mortgage History
| Date | Status | Loan Amount | Loan Type |
|---|---|---|---|
| Open | $304,000 | New Conventional | |
| Previous Owner | $186,558 | FHA | |
| Previous Owner | $153,642 | FHA |
Property History
| Date | Event | Price | Change | Sq Ft Price |
|---|---|---|---|---|
| 09/01/2022 09/01/22 | Sold | $320,000 | +3.4% | $177 / Sq Ft |
| 07/25/2022 07/25/22 | Pending | -- | -- | -- |
| 07/22/2022 07/22/22 | For Sale | $309,500 | +91.0% | $172 / Sq Ft |
| 06/13/2014 06/13/14 | Sold | $162,000 | -1.8% | $90 / Sq Ft |
| 04/18/2014 04/18/14 | For Sale | $164,900 | -- | $91 / Sq Ft |
Tax History Compared to Growth
Tax History
| Year | Tax Paid | Tax Assessment Tax Assessment Total Assessment is a certain percentage of the fair market value that is determined by local assessors to be the total taxable value of land and additions on the property. | Land | Improvement |
|---|---|---|---|---|
| 2024 | $2,909 | $285,200 | $88,000 | $197,200 |
| 2023 | $2,909 | $268,300 | $56,400 | $211,900 |
| 2022 | $2,586 | $228,000 | $56,400 | $171,600 |
| 2021 | $2,296 | $203,900 | $56,400 | $147,500 |
| 2020 | $2,053 | $186,200 | $56,400 | $129,800 |
| 2019 | $1,938 | $177,900 | $33,400 | $144,500 |
| 2018 | $1,757 | $166,100 | $33,400 | $132,700 |
| 2017 | $1,708 | $163,900 | $33,400 | $130,500 |
| 2016 | $1,594 | $156,900 | $33,400 | $123,500 |
| 2014 | $1,305 | $143,000 | $33,400 | $109,600 |
| 2013 | $1,305 | $135,300 | $33,500 | $101,800 |
Agents Affiliated with this Home
-
R
Seller's Agent in 2022
Rebecca Slate
Slate Realty, LLC
-
M
Seller Co-Listing Agent in 2022
Michael Slate
Slate Realty, LLC
-
C
Buyer's Agent in 2022
Cody Friesz
Trueblood Real Estate
-
J
Seller's Agent in 2014
Joseph Ferraro
-
K
Buyer's Agent in 2014
Karin Orr
Map
Source: MIBOR Broker Listing Cooperative®
MLS Number: 21872845
APN: 29-11-31-102-040.000-006
- 8850 Tanner Dr
- 12461 Farley Dr
- 9085 Demarest Dr
- 8695 Shoe Overlook Dr
- 9075 Teaneck Dr
- 11949 Citywalk Dr
- 11932 Citywalk Dr
- 12037 Citywalk Dr
- 12511 Saksons Blvd
- 9046 Sparta Dr
- 12586 Pointer Place
- 12461 Bentley Blvd
- 12634 Mustard Seed Ct
- 12710 Brewton St
- 9664 Legare St Unit 2601
- 9682 Anson St
- 12815 Lamboll St
- 11856 Holland Dr
- 11857 Ashton Dr
- Stardom Plan at Remington
