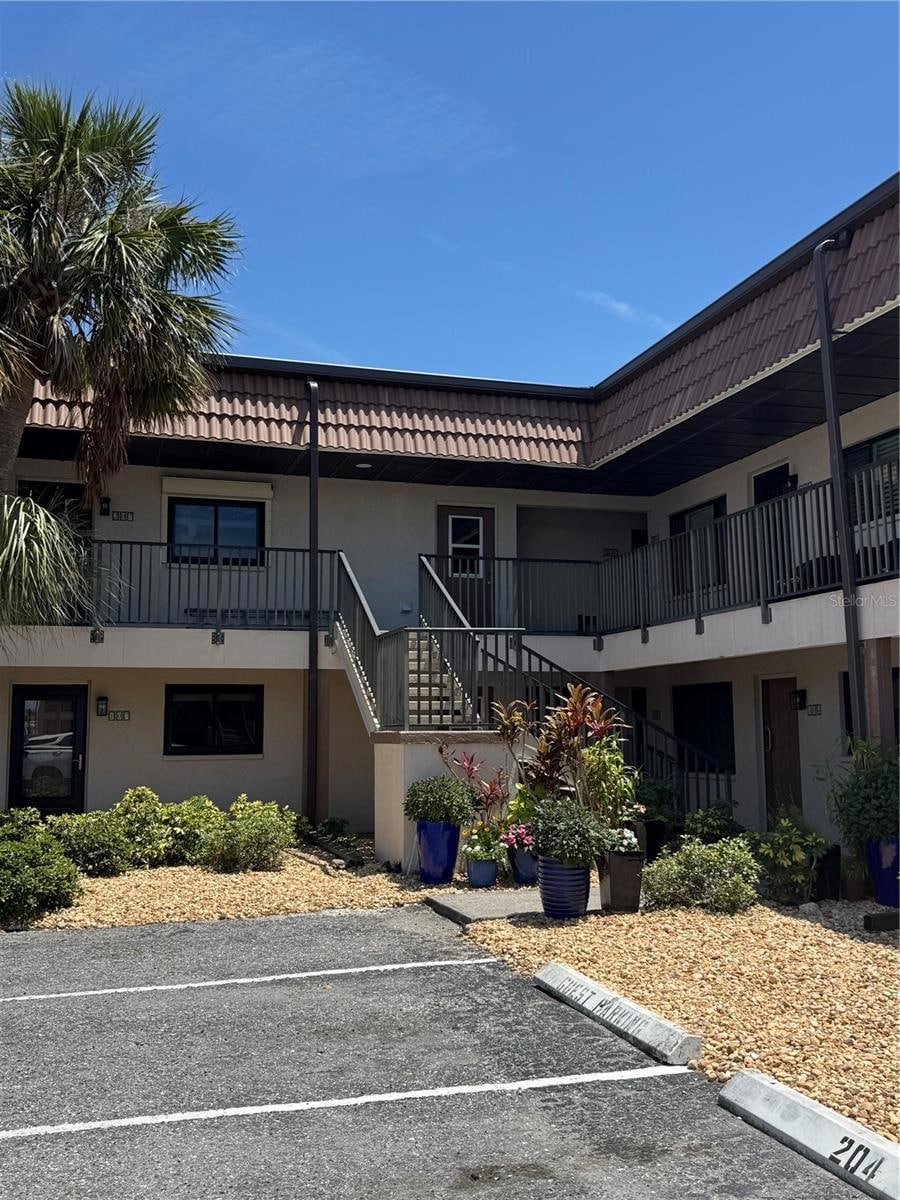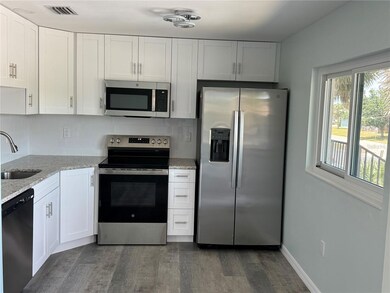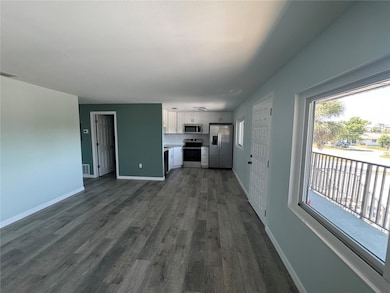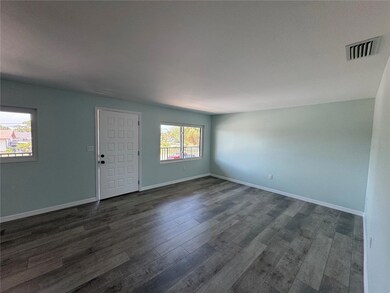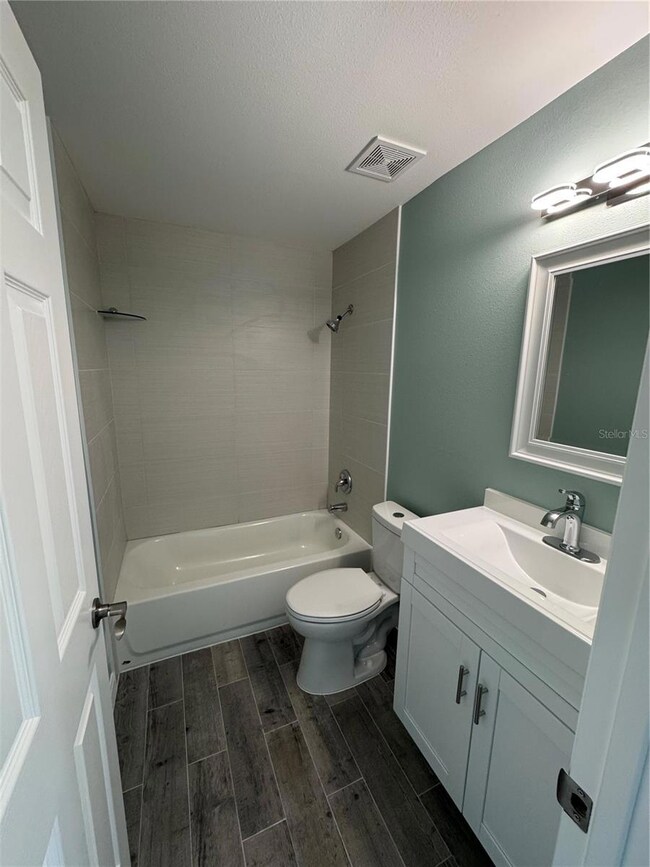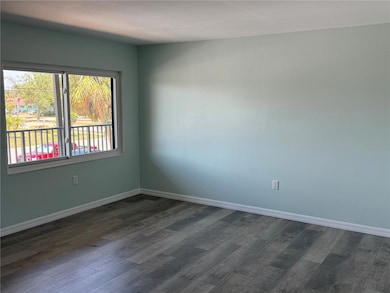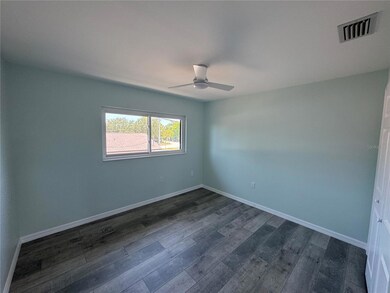1258 Barbara Dr Unit 202 Venice, FL 34285
Estimated payment $1,535/month
Highlights
- 0.57 Acre Lot
- Storm Windows
- Ceramic Tile Flooring
- Garden Elementary School Rated A-
- Living Room
- Outdoor Storage
About This Home
Fully Renovated condominium just 5 Minutes from the Beach!
This beautiful unit located only a 5-minute from the beach and is surrounded by everything you need—shops, banks, and restaurants are all just around the corner. Property Highlights:
Fully Restored After Hurricane Ian. The renovation was completed by a licensed general contractor. All plumbing drainpipes and connections were replaced, along with the main electrical wiring and panel to meet current code requirements.
New Installations: New AC ductwork, Ceiling R-30 and wall R-5 insulation, Hurricane-proof windows, Reinforced floor screeds with premium 12mm waterproof laminate throughout
Modern Finishes: Freshly painted walls with a modern color scheme, wooden cabinets in the kitchen and bathroom, Granite kitchen countertop, Stainless steel appliances, Fully renovated bathroom with a new bathtub and tile up to the ceiling
Comfort and Efficiency: Modern LED lighting, Ceiling fans with remote control in each bedroom, Brand new 30-gallon water heater. All work has been completed in compliance with current building codes and comes with a guarantee.
Don’t miss this opportunity to own a stylish, move-in ready apartment in a prime location near the beach! There is ample parking to include commercial vehicles in back parking lot. You can even have a DOG up to 45lbs as long as it's not higher than 15" high!
Listing Agent
SUN REALTY Brokerage Phone: 239-649-1990 License #3187730 Listed on: 04/21/2025

Property Details
Home Type
- Condominium
Est. Annual Taxes
- $408
Year Built
- Built in 1980
HOA Fees
- $420 Monthly HOA Fees
Home Design
- Entry on the 2nd floor
- Slab Foundation
- Tile Roof
- Block Exterior
Interior Spaces
- 707 Sq Ft Home
- 1-Story Property
- Ceiling Fan
- Living Room
- Laundry Located Outside
Kitchen
- Convection Oven
- Range
- Microwave
- Dishwasher
Flooring
- Laminate
- Ceramic Tile
Bedrooms and Bathrooms
- 2 Bedrooms
- 1 Full Bathroom
Home Security
Utilities
- Central Heating and Cooling System
- Electric Water Heater
- High Speed Internet
- Cable TV Available
Additional Features
- Outdoor Storage
- Northwest Facing Home
Listing and Financial Details
- Visit Down Payment Resource Website
- Tax Lot 202
- Assessor Parcel Number 0409151009
Community Details
Overview
- Association fees include common area taxes, maintenance structure, ground maintenance, pest control, trash, water
- William Sutton Association, Phone Number (941) 921-5393
- Visit Association Website
- Venetian Arms Community
- Venetian Arms Sec 1 Subdivision
- The community has rules related to deed restrictions
Amenities
- Laundry Facilities
- Community Mailbox
Pet Policy
- Pets up to 45 lbs
- Dogs and Cats Allowed
Security
- Storm Windows
Map
Home Values in the Area
Average Home Value in this Area
Tax History
| Year | Tax Paid | Tax Assessment Tax Assessment Total Assessment is a certain percentage of the fair market value that is determined by local assessors to be the total taxable value of land and additions on the property. | Land | Improvement |
|---|---|---|---|---|
| 2024 | $421 | $27,100 | -- | $27,100 |
| 2023 | $421 | $27,700 | $0 | $27,700 |
| 2022 | $1,331 | $106,300 | $0 | $106,300 |
| 2021 | $1,055 | $66,000 | $0 | $66,000 |
| 2020 | $959 | $57,300 | $0 | $57,300 |
| 2019 | $913 | $54,600 | $0 | $54,600 |
| 2018 | $914 | $55,000 | $0 | $55,000 |
| 2017 | $833 | $49,200 | $0 | $49,200 |
| 2016 | $773 | $47,300 | $0 | $47,300 |
| 2015 | $686 | $41,500 | $0 | $41,500 |
| 2014 | $724 | $39,700 | $0 | $0 |
Property History
| Date | Event | Price | List to Sale | Price per Sq Ft | Prior Sale |
|---|---|---|---|---|---|
| 10/06/2025 10/06/25 | Price Changed | $205,000 | 0.0% | $290 / Sq Ft | |
| 10/06/2025 10/06/25 | Price Changed | $1,850 | -2.6% | $3 / Sq Ft | |
| 09/03/2025 09/03/25 | For Rent | $1,900 | 0.0% | -- | |
| 04/21/2025 04/21/25 | For Sale | $209,000 | +58.3% | $296 / Sq Ft | |
| 03/01/2022 03/01/22 | Sold | $132,000 | -5.6% | $187 / Sq Ft | View Prior Sale |
| 01/07/2022 01/07/22 | Pending | -- | -- | -- | |
| 07/16/2021 07/16/21 | For Sale | $139,777 | -- | $198 / Sq Ft |
Purchase History
| Date | Type | Sale Price | Title Company |
|---|---|---|---|
| Warranty Deed | $132,000 | None Listed On Document | |
| Warranty Deed | $65,000 | -- | |
| Warranty Deed | $65,000 | -- | |
| Warranty Deed | $34,000 | -- |
Source: Stellar MLS
MLS Number: C7508879
APN: 0409-15-1009
- 1036 Hope St
- 218 W Outer Dr
- 216 Outer Dr E
- 1059 Venetian Pkwy
- 1056 Venetian Pkwy
- 227 Inner Dr E
- 231 Inner Dr E
- 259 Inner Dr E
- 230 Outer Dr W
- 1301 Lucaya Ave
- 1215 Laurel Ave
- 269 Outer Dr
- 973 Antigua Ave E
- 957 Cypress Ave
- 971 Bonaire Ave E Unit 61
- 971 Desirade Ave E Unit 141
- 938 E Venice Ave
- 930 E Venice Ave
- 947 Bonaire Ave W
- 1209 Waterside Ln
- 1311 Cypress Ave
- 906 E Venice Ave
- 1109 Myrtle Ave
- 1012 Laurel Ave
- 966 Montego Unit 461
- 102 Capri Isles Blvd Unit 207
- 102 Capri Isles Blvd Unit 103
- 829 Groveland Ave
- 100 Hatchett Creek
- 1303 Pine Needle Rd
- 608 Gondola Park Dr Unit 608
- 801 Gondola Park Dr Unit 801
- 744 Avenida Estancia Unit 144
- 703 Casa Del Lago Way Unit 703
- 760 Avenida Estancia Unit 217
- 972 Xanadu E Unit 873
- 509 E Venice Ave Unit 210
- 1759 Fountain View Cir
- 662 Substation Rd
- 519 Albee Farm Rd Unit 214
