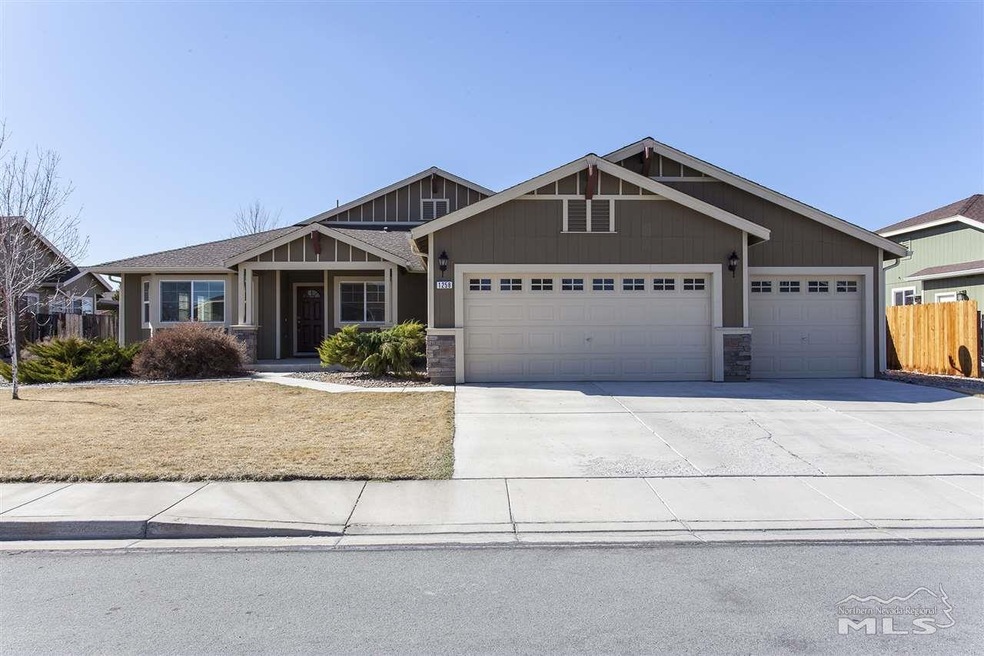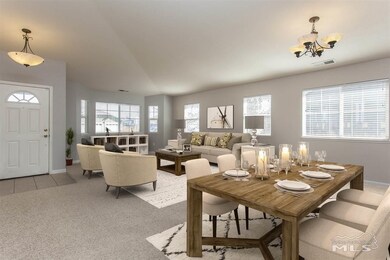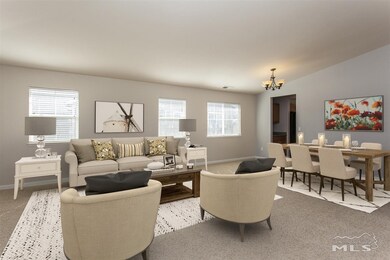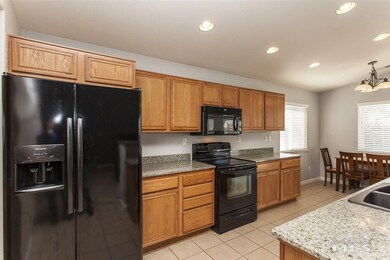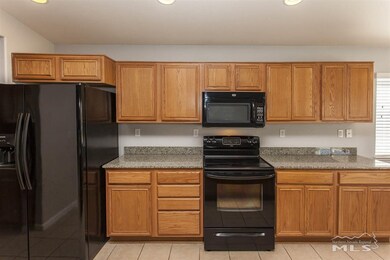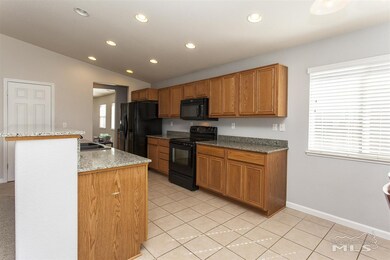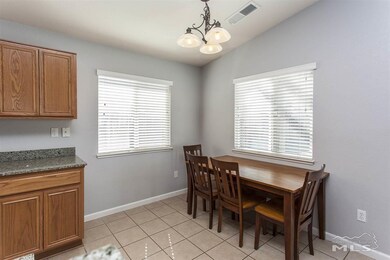
1258 Bellatrix Way Sparks, NV 89441
Eagle Canyon-Pebble Creek NeighborhoodHighlights
- 1 Fireplace
- Ceramic Tile Flooring
- Dog Run
About This Home
As of July 2024Welcome home to this great Eagle Canyon neighborhood in Spanish Springs. This large single level home sits on nearly 1/3 acre. Large living/dining room area off the entry also makes a great game room. Kitchen is open to the family room with cozy fireplace. Kitchen features granite, island with breakfast bar as well as a large eat-in area. Gas stub for range. Butler's pantry between formal dining and kitchen with storage. Sliding glass door from the family room takes you out to the covered patio., Large backyard with plenty of room to play or store your toys. There is a dog run, concrete pad and storage shed on side yard for storing toys. Master suite offers walk in closet, large bath with both stall shower and jetted tub. With 4 secondary bedrooms there is plenty of room for an office, craft room etc. Two full secondary bathrooms. Laundry room features a laundry sink and newer tile flooring. Dual zone central A/C.
Last Agent to Sell the Property
Dickson Realty - Sparks License #BS.58439 Listed on: 04/02/2020

Home Details
Home Type
- Single Family
Est. Annual Taxes
- $2,916
Year Built
- Built in 2006
Lot Details
- 0.28 Acre Lot
- Dog Run
- Property is zoned MDS
HOA Fees
- $30 per month
Parking
- 3 Car Garage
Home Design
- Pitched Roof
Interior Spaces
- 2,791 Sq Ft Home
- 1 Fireplace
Kitchen
- Electric Range
- Microwave
- Dishwasher
- Disposal
Flooring
- Carpet
- Ceramic Tile
Bedrooms and Bathrooms
- 5 Bedrooms
- 3 Full Bathrooms
Laundry
- Dryer
- Washer
Schools
- Taylor Elementary School
- Shaw Middle School
- Spanish Springs High School
Utilities
- Internet Available
Listing and Financial Details
- Assessor Parcel Number 53206201
Ownership History
Purchase Details
Home Financials for this Owner
Home Financials are based on the most recent Mortgage that was taken out on this home.Purchase Details
Home Financials for this Owner
Home Financials are based on the most recent Mortgage that was taken out on this home.Purchase Details
Home Financials for this Owner
Home Financials are based on the most recent Mortgage that was taken out on this home.Purchase Details
Home Financials for this Owner
Home Financials are based on the most recent Mortgage that was taken out on this home.Similar Homes in Sparks, NV
Home Values in the Area
Average Home Value in this Area
Purchase History
| Date | Type | Sale Price | Title Company |
|---|---|---|---|
| Bargain Sale Deed | $674,000 | First American Title | |
| Bargain Sale Deed | $499,900 | First Centennial Title Reno | |
| Bargain Sale Deed | $240,000 | First Centennial Reno | |
| Bargain Sale Deed | $432,000 | North American Title Co |
Mortgage History
| Date | Status | Loan Amount | Loan Type |
|---|---|---|---|
| Open | $539,200 | New Conventional | |
| Closed | $539,200 | New Conventional | |
| Previous Owner | $415,813 | VA | |
| Previous Owner | $419,900 | VA | |
| Previous Owner | $230,714 | Credit Line Revolving | |
| Previous Owner | $235,653 | FHA | |
| Previous Owner | $119,500 | Unknown | |
| Previous Owner | $345,487 | Unknown |
Property History
| Date | Event | Price | Change | Sq Ft Price |
|---|---|---|---|---|
| 07/30/2024 07/30/24 | Sold | $674,000 | +0.7% | $241 / Sq Ft |
| 06/23/2024 06/23/24 | Pending | -- | -- | -- |
| 06/21/2024 06/21/24 | For Sale | $669,000 | +33.8% | $240 / Sq Ft |
| 05/15/2020 05/15/20 | Sold | $499,900 | 0.0% | $179 / Sq Ft |
| 04/06/2020 04/06/20 | Pending | -- | -- | -- |
| 04/02/2020 04/02/20 | For Sale | $499,900 | -- | $179 / Sq Ft |
Tax History Compared to Growth
Tax History
| Year | Tax Paid | Tax Assessment Tax Assessment Total Assessment is a certain percentage of the fair market value that is determined by local assessors to be the total taxable value of land and additions on the property. | Land | Improvement |
|---|---|---|---|---|
| 2025 | $3,380 | $147,548 | $38,640 | $108,908 |
| 2024 | $3,380 | $144,671 | $35,420 | $109,251 |
| 2023 | $3,284 | $141,127 | $37,730 | $103,397 |
| 2022 | $3,190 | $116,561 | $30,660 | $85,901 |
| 2021 | $3,095 | $109,714 | $24,255 | $85,459 |
| 2020 | $3,003 | $109,180 | $23,695 | $85,485 |
| 2019 | $2,916 | $105,294 | $22,540 | $82,754 |
| 2018 | $2,831 | $98,074 | $17,325 | $80,749 |
| 2017 | $2,749 | $97,254 | $16,555 | $80,699 |
| 2016 | $2,680 | $96,560 | $14,210 | $82,350 |
| 2015 | $2,674 | $95,041 | $13,090 | $81,951 |
| 2014 | $2,595 | $90,531 | $12,110 | $78,421 |
| 2013 | -- | $76,728 | $8,155 | $68,573 |
Agents Affiliated with this Home
-
Chris Barnes

Seller's Agent in 2024
Chris Barnes
Dickson Realty
(775) 354-2000
7 in this area
87 Total Sales
-
Daniel Johnson

Buyer's Agent in 2024
Daniel Johnson
Coldwell Banker Select RE M
(510) 209-0000
1 in this area
19 Total Sales
-
Amy Shocket

Seller's Agent in 2020
Amy Shocket
Dickson Realty
(775) 815-7627
5 in this area
93 Total Sales
Map
Source: Northern Nevada Regional MLS
MLS Number: 200004300
APN: 532-062-01
- 215 Great Vine Ct
- 2399 Albatross Way
- 1423 Talking Sparrow Dr
- 1165 Mallard Crest Dr
- 1124 Spruce Meadows Dr
- 2103 Lanstar Dr
- 706 Ten Penny Dr
- 2183 Kingston Canyon Dr
- 1132 Alder Walk Way
- 2160 Mammatus Dr
- 2258 Albatross Way
- 930 Garden Pond Way
- 2269 Millville Dr
- 6560 Pyramid Lake Rd Unit 24
- 2275 Slater Mill Dr
- 1427 Rosy Finch Dr
- 2367 Slater Mill Dr
- 2306 Slater Mill Dr
- 11725 Paradise View Dr
- 1458 Rosy Finch Dr
