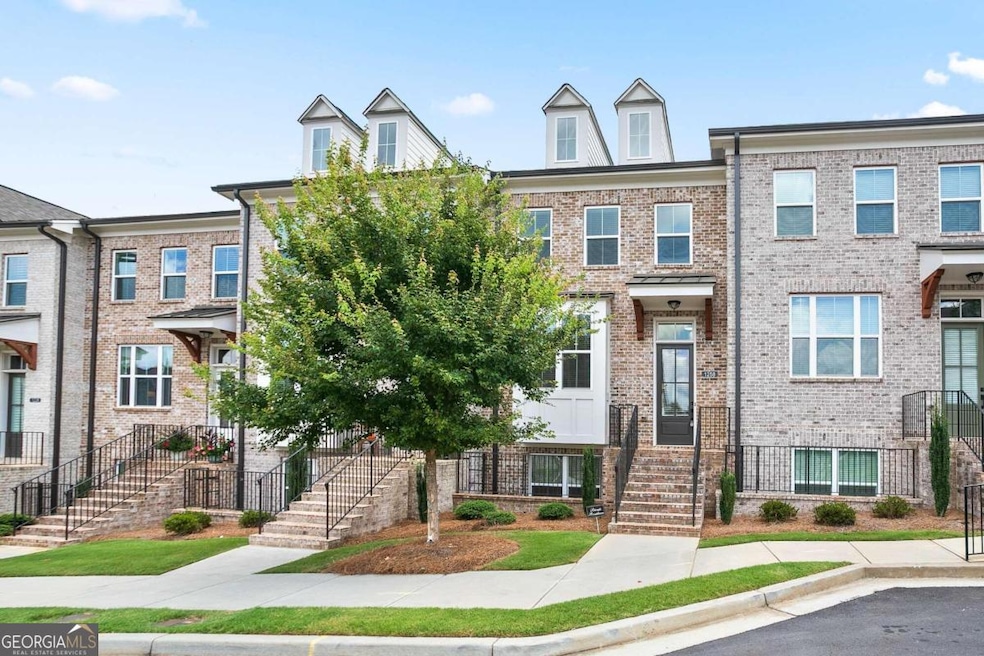
$514,900
- 3 Beds
- 3.5 Baths
- 1,834 Sq Ft
- 1329 Bennett Creek Overlook
- Johns Creek, GA
Welcome home to this elegant and secure END-UNIT townhome, nestled in one of the area's most desirable communities. The eye-catching painted brick exterior sets the stage for the stylish, thoughtfully designed interior. Step through the mid-level foyer into a bright, contemporary kitchen outfitted with an expansive island topped with quartz countertops, sleek stainless steel appliances, and a
Kim Campbell eXp Realty
