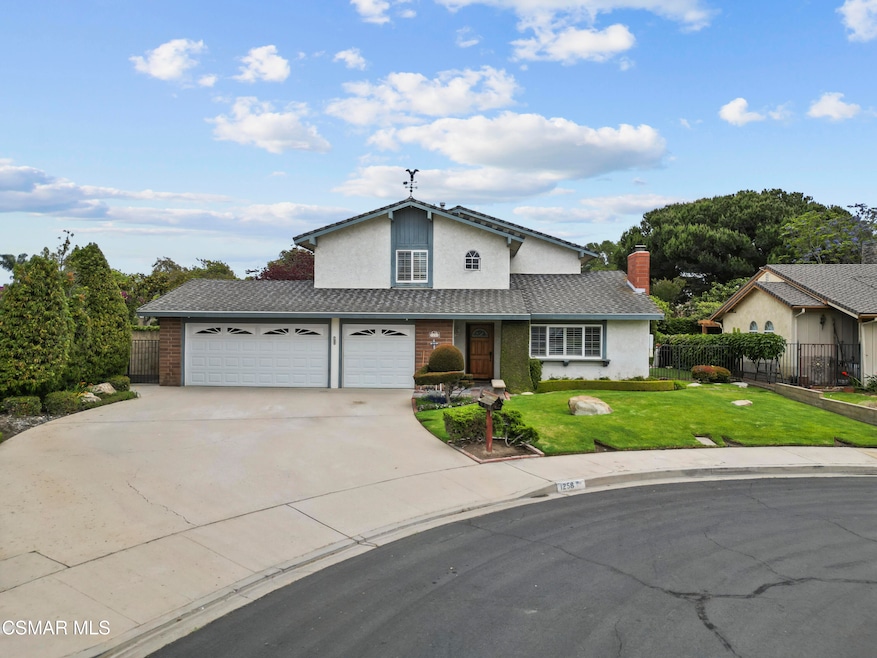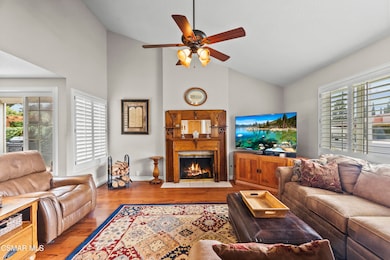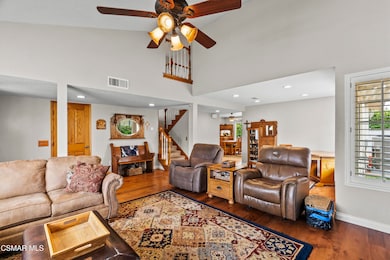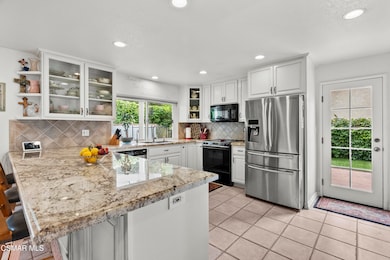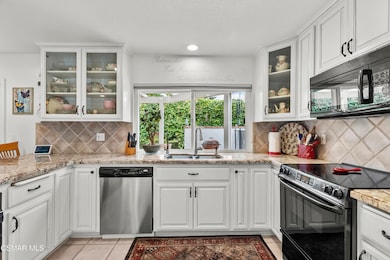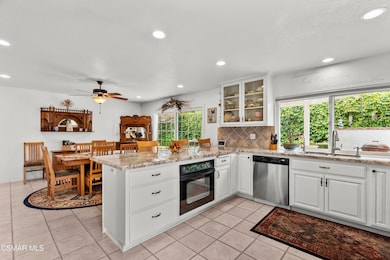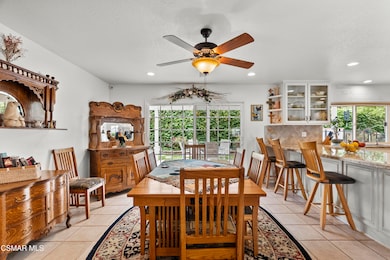
1258 Cambria Ct Camarillo, CA 93010
Estimated payment $6,295/month
Highlights
- RV Access or Parking
- Solar Power System
- Open Floorplan
- Adolfo Camarillo High School Rated A-
- Updated Kitchen
- Property is near a park
About This Home
Welcome to this spacious 5-bed, 3-bath Camarillo home located on a quiet cul-de-sac in Arneill Ranch. The living room features vaulted ceilings, plantation shutters, and a cozy fireplace. The remodeled kitchen is a baker's dream with granite counters, ample cabinetry, tiled floors, double ovens, and garden views. Enjoy two primary suites—one downstairs with a private entrance, kitchenette, and spa-like bath with soaking tub and shower, and one upstairs with a walk-in closet and ensuite. Ceiling fans in every bedroom add comfort. The private backyard is ideal for entertaining with block walls, a built-in BBQ, covered patio, and tranquil waterfall fountain. Additional amenities include OWNED SOLAR system, central A/C, 3-car garage with built-in storage and a workbench, plus extra driveway parking and potential RV access. Just steps from Arneill Ranch Park, this well-maintained home offers space, comfort, and convenience!
Home Details
Home Type
- Single Family
Est. Annual Taxes
- $2,695
Year Built
- Built in 1978 | Remodeled
Lot Details
- 7,405 Sq Ft Lot
- Cul-De-Sac
- Wrought Iron Fence
- Block Wall Fence
- Irregular Lot
- Sprinkler System
- Back and Front Yard
- Property is zoned R1, R1
Parking
- 3 Car Direct Access Garage
- Three Garage Doors
- Garage Door Opener
- Driveway
- Guest Parking
- On-Street Parking
- RV Access or Parking
Home Design
- Turnkey
- Slab Foundation
- Composition Shingle Roof
- Composition Shingle
- Stucco
Interior Spaces
- 2,994 Sq Ft Home
- 2-Story Property
- Open Floorplan
- Ceiling Fan
- Recessed Lighting
- Raised Hearth
- Gas Fireplace
- Double Pane Windows
- Shutters
- Sliding Doors
- Family Room
- Living Room with Fireplace
- Dining Area
Kitchen
- Country Kitchen
- Kitchenette
- Updated Kitchen
- Breakfast Bar
- Double Oven
- Range
- Microwave
- Dishwasher
- Granite Countertops
Flooring
- Engineered Wood
- Carpet
- Ceramic Tile
Bedrooms and Bathrooms
- 5 Bedrooms
- Main Floor Bedroom
- Walk-In Closet
- Sunken Shower or Bathtub
- 3 Full Bathrooms
- Bathtub with Shower
Laundry
- Laundry Room
- Washer
- 220 Volts In Laundry
Home Security
- Carbon Monoxide Detectors
- Fire and Smoke Detector
Eco-Friendly Details
- Energy-Efficient Windows
- Solar Power System
Utilities
- Central Air
- Heating System Uses Natural Gas
- Furnace
- Municipal Utilities District Water
Additional Features
- Covered patio or porch
- Property is near a park
Community Details
- No Home Owners Association
- Arneill Ranch 3 227903 Subdivision
Listing and Financial Details
- Assessor Parcel Number 1660224070
- Seller Considering Concessions
Map
Home Values in the Area
Average Home Value in this Area
Tax History
| Year | Tax Paid | Tax Assessment Tax Assessment Total Assessment is a certain percentage of the fair market value that is determined by local assessors to be the total taxable value of land and additions on the property. | Land | Improvement |
|---|---|---|---|---|
| 2025 | $2,695 | $246,666 | $33,027 | $213,639 |
| 2024 | $2,695 | $241,830 | $32,380 | $209,450 |
| 2023 | $2,599 | $237,089 | $31,745 | $205,344 |
| 2022 | $2,589 | $232,441 | $31,123 | $201,318 |
| 2021 | $2,496 | $227,884 | $30,513 | $197,371 |
| 2020 | $2,485 | $225,550 | $30,201 | $195,349 |
| 2019 | $2,472 | $221,128 | $29,609 | $191,519 |
| 2018 | $2,426 | $216,793 | $29,029 | $187,764 |
| 2017 | $2,284 | $212,543 | $28,460 | $184,083 |
| 2016 | $2,229 | $208,376 | $27,902 | $180,474 |
| 2015 | $2,204 | $205,248 | $27,484 | $177,764 |
| 2014 | $2,153 | $201,230 | $26,947 | $174,283 |
Property History
| Date | Event | Price | Change | Sq Ft Price |
|---|---|---|---|---|
| 07/29/2025 07/29/25 | Pending | -- | -- | -- |
| 06/16/2025 06/16/25 | For Sale | $1,099,000 | -- | $367 / Sq Ft |
Purchase History
| Date | Type | Sale Price | Title Company |
|---|---|---|---|
| Interfamily Deed Transfer | -- | Accommodation | |
| Interfamily Deed Transfer | -- | Title365 | |
| Interfamily Deed Transfer | -- | None Available |
Mortgage History
| Date | Status | Loan Amount | Loan Type |
|---|---|---|---|
| Closed | $319,000 | New Conventional | |
| Closed | $267,400 | New Conventional | |
| Closed | $240,800 | New Conventional | |
| Closed | $297,000 | Unknown | |
| Closed | $290,000 | Unknown | |
| Closed | $100,000 | Credit Line Revolving | |
| Closed | $215,200 | Unknown |
Similar Homes in Camarillo, CA
Source: Conejo Simi Moorpark Association of REALTORS®
MLS Number: 225003006
APN: 166-0-224-070
- 1358 Oakhurst Ct
- 2615 Shalimar St
- 1543 Mobil Ave
- 1463 Mandalay Ct
- 2791 Mcculloch St
- 625 Marsh Rondo
- 2247 Camilar Dr
- 1791 Euclid Ave
- 3120 Belair Ct
- 1709 Las Posas Rd
- 631 Rowland Ave
- 2142 Klamath Dr
- 1014 N Modesto Ave
- 1584 Prima Ct
- 1469 Dara St
- 2538 Dumetz St
- 2461 Barry St
- 314 Anacapa Dr
- 1525 Lyndhurst Ave
- 744 Sharon Dr
