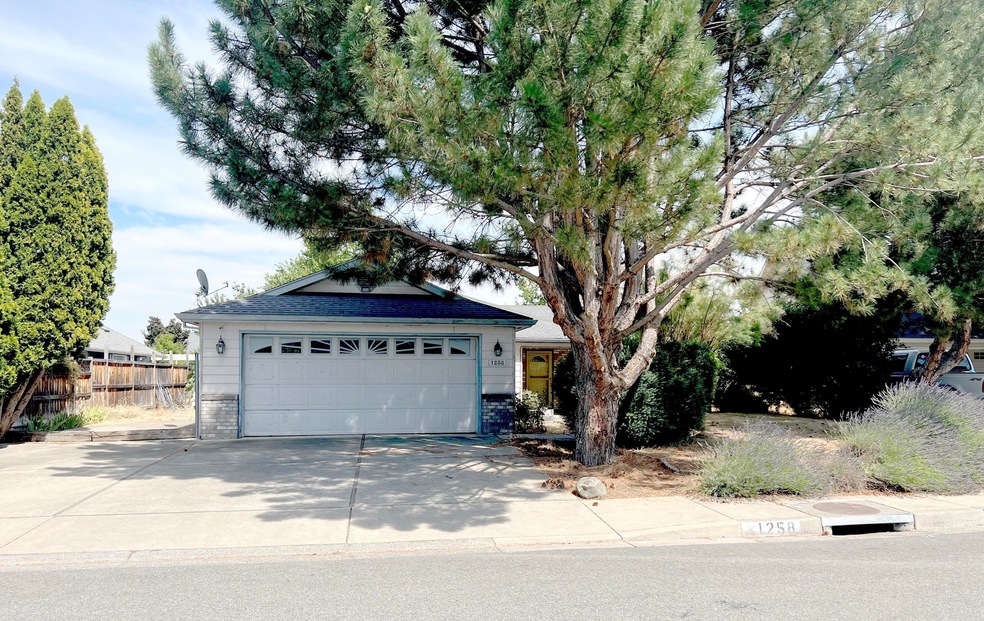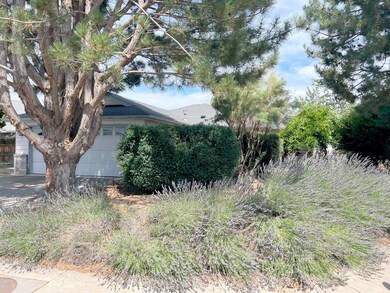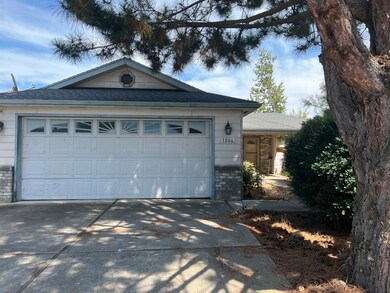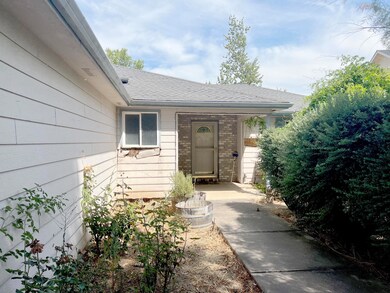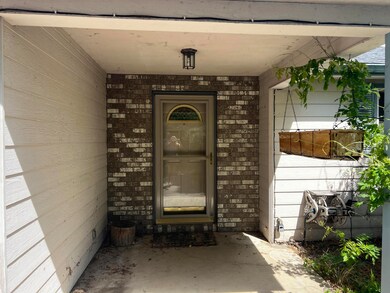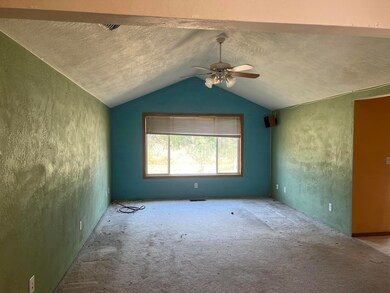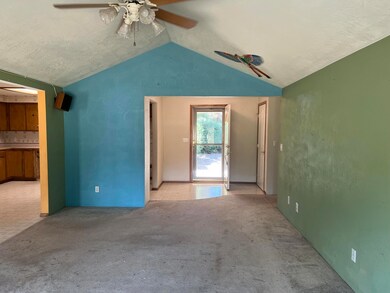
1258 Looking Glass Way Central Point, OR 97502
Highlights
- RV Access or Parking
- Vaulted Ceiling
- No HOA
- Territorial View
- Ranch Style House
- 4-minute walk to Forest Glen Park
About This Home
As of May 2024Here's a great builder/investor/handyperson special! Welcome to this cosmetic fixer, an ideal chance to unleash your creative vision and build valuable sweat equity! Nestled in the heart of a nice Central Point neighborhood, this property boasts 3 bedrooms and 2 bathrooms, sprawling across 1,400 square feet of living space, all set on a generous quarter-acre lot. The possibilities are endless as you step into this house, featuring a spacious kitchen with abundant cabinetry and storage, complemented by vaulted ceilings that flow into the living room to add an airy ambiance to the home. Discover a good-sized primary bedroom complete with an ensuite bath and a convenient walk-in closet, providing you with a private retreat to unwind. In addition to the two car garage, this property offers extra room for RV or boat storage. Seize the opportunity now and turn this property into a masterpiece that reflects your unique style and taste.
Last Agent to Sell the Property
eXp Realty, LLC License #201221146 Listed on: 07/24/2023

Home Details
Home Type
- Single Family
Est. Annual Taxes
- $3,290
Year Built
- Built in 1997
Lot Details
- 0.25 Acre Lot
- Level Lot
- Property is zoned R-2, R-2
Parking
- 2 Car Attached Garage
- Driveway
- On-Street Parking
- RV Access or Parking
Property Views
- Territorial
- Neighborhood
Home Design
- Ranch Style House
- Frame Construction
- Composition Roof
- Concrete Perimeter Foundation
Interior Spaces
- 1,400 Sq Ft Home
- Vaulted Ceiling
- Ceiling Fan
- Double Pane Windows
- Vinyl Clad Windows
- Living Room
- Laundry Room
Kitchen
- Eat-In Kitchen
- Laminate Countertops
- Disposal
Flooring
- Carpet
- Vinyl
Bedrooms and Bathrooms
- 3 Bedrooms
- Walk-In Closet
- 2 Full Bathrooms
- <<tubWithShowerToken>>
Outdoor Features
- Patio
Utilities
- Forced Air Heating and Cooling System
- Water Heater
Community Details
- No Home Owners Association
Listing and Financial Details
- Tax Lot 3800
- Assessor Parcel Number 1-0889381
Ownership History
Purchase Details
Home Financials for this Owner
Home Financials are based on the most recent Mortgage that was taken out on this home.Purchase Details
Home Financials for this Owner
Home Financials are based on the most recent Mortgage that was taken out on this home.Purchase Details
Similar Homes in the area
Home Values in the Area
Average Home Value in this Area
Purchase History
| Date | Type | Sale Price | Title Company |
|---|---|---|---|
| Warranty Deed | $430,000 | First American Title | |
| Personal Reps Deed | $285,000 | First American Title | |
| Interfamily Deed Transfer | -- | -- |
Mortgage History
| Date | Status | Loan Amount | Loan Type |
|---|---|---|---|
| Open | $422,211 | FHA | |
| Previous Owner | $73,000 | Seller Take Back | |
| Previous Owner | $274,300 | New Conventional | |
| Previous Owner | $35,944 | Unknown | |
| Previous Owner | $235,536 | Unknown | |
| Previous Owner | $160,051 | Unknown |
Property History
| Date | Event | Price | Change | Sq Ft Price |
|---|---|---|---|---|
| 05/31/2024 05/31/24 | Sold | $430,000 | -1.0% | $307 / Sq Ft |
| 05/07/2024 05/07/24 | Pending | -- | -- | -- |
| 04/29/2024 04/29/24 | Price Changed | $434,474 | -1.0% | $310 / Sq Ft |
| 04/09/2024 04/09/24 | For Sale | $439,000 | +54.0% | $314 / Sq Ft |
| 09/26/2023 09/26/23 | Sold | $285,000 | -5.0% | $204 / Sq Ft |
| 07/27/2023 07/27/23 | Pending | -- | -- | -- |
| 07/24/2023 07/24/23 | For Sale | $300,000 | -- | $214 / Sq Ft |
Tax History Compared to Growth
Tax History
| Year | Tax Paid | Tax Assessment Tax Assessment Total Assessment is a certain percentage of the fair market value that is determined by local assessors to be the total taxable value of land and additions on the property. | Land | Improvement |
|---|---|---|---|---|
| 2025 | $3,481 | $208,060 | $69,890 | $138,170 |
| 2024 | $3,481 | $202,000 | $67,860 | $134,140 |
| 2023 | $3,654 | $196,120 | $65,890 | $130,230 |
| 2022 | $3,290 | $196,120 | $65,890 | $130,230 |
| 2021 | $3,204 | $190,410 | $63,970 | $126,440 |
| 2020 | $3,124 | $184,870 | $62,100 | $122,770 |
| 2019 | $3,047 | $174,270 | $58,540 | $115,730 |
| 2018 | $2,967 | $169,200 | $56,830 | $112,370 |
| 2017 | $2,909 | $169,200 | $56,830 | $112,370 |
| 2016 | $2,846 | $159,500 | $53,570 | $105,930 |
| 2015 | $2,736 | $159,500 | $53,570 | $105,930 |
| 2014 | $2,686 | $150,350 | $50,490 | $99,860 |
Agents Affiliated with this Home
-
Ashley Boughner
A
Seller's Agent in 2024
Ashley Boughner
eXp Realty, LLC
(541) 690-7401
84 Total Sales
-
Tracy Leenknecht
T
Buyer's Agent in 2024
Tracy Leenknecht
John L Scott Real Estate Grants Pass
(541) 660-1083
69 Total Sales
-
Staci Drewien

Seller's Agent in 2023
Staci Drewien
eXp Realty, LLC
(541) 840-8659
143 Total Sales
Map
Source: Oregon Datashare
MLS Number: 220168425
APN: 10889381
- 1219 Looking Glass Way
- 1324 Benjamin Ct
- 1098 Gate Park Dr
- 959 Westrop Dr
- 167 Keystone Ct
- 154 Keystone Ct
- 1165 Gate Park Dr
- 1017 Fairfield Ave
- 3059 Glengrove Ave
- 1078 Cathedral Way
- 1070 Shayla Ln
- 108 Shadow Wood Ct
- 49 Mace Rd
- 572 Mountain View Dr
- 113 Horton Cir
- 2772 Merriman Rd
- 3410 N Pacific Hwy Unit SPC 43
- 160 de Hague St
- 460 Federal Way
- 2810 Bear Cub Dr
