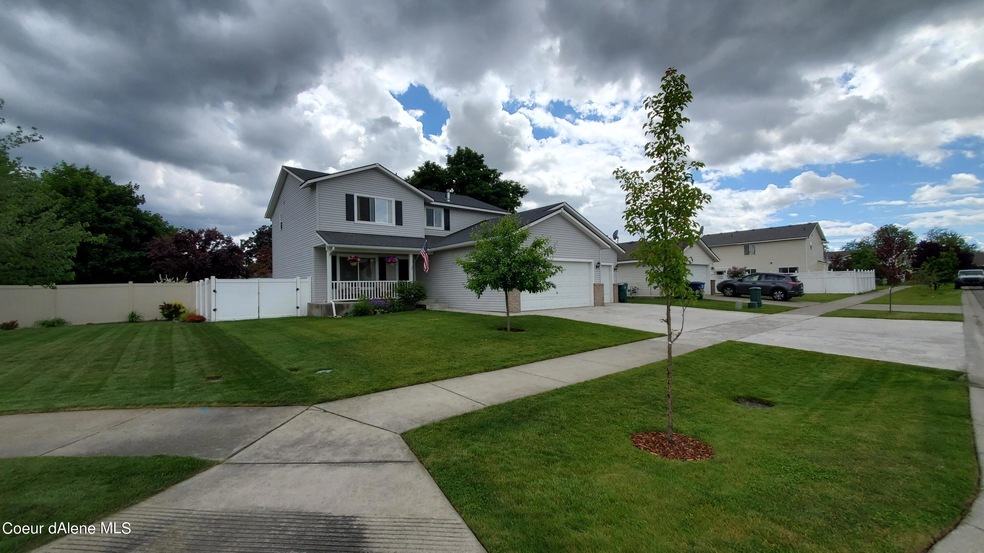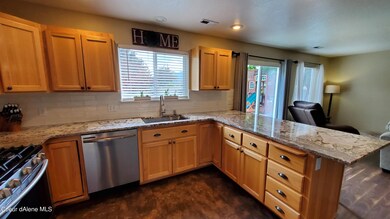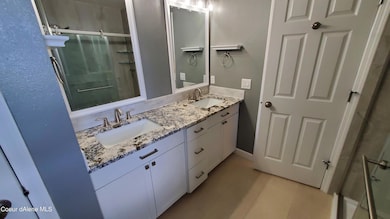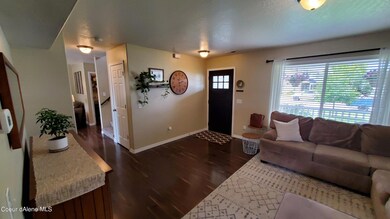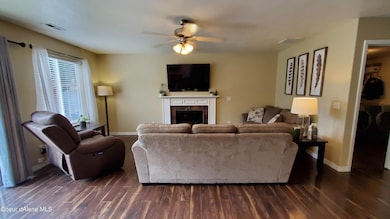
1258 N Marcasite Ct Post Falls, ID 83854
Estimated Value: $596,000 - $629,000
Highlights
- RV or Boat Parking
- Lawn
- Covered patio or porch
- Territorial View
- No HOA
- 3 Car Attached Garage
About This Home
As of March 2023Sold at time of listing.
Last Agent to Sell the Property
Keller Williams Realty Coeur d'Alene License #SP30071 Listed on: 03/09/2023

Last Buyer's Agent
Lisa Husby
Coldwell Banker Schneidmiller Realty
Home Details
Home Type
- Single Family
Est. Annual Taxes
- $2,998
Year Built
- Built in 2006 | Remodeled in 2021
Lot Details
- Open Space
- Property is Fully Fenced
- Landscaped
- Level Lot
- Open Lot
- Irregular Lot
- Front and Back Yard Sprinklers
- Lawn
Property Views
- Territorial
- Neighborhood
Home Design
- Concrete Foundation
- Frame Construction
- Shingle Roof
- Composition Roof
- Vinyl Siding
Interior Spaces
- 3,030 Sq Ft Home
- Multi-Level Property
- Gas Fireplace
- Finished Basement
- Basement Fills Entire Space Under The House
- Washer and Electric Dryer Hookup
Kitchen
- Breakfast Bar
- Gas Oven or Range
- Microwave
- Dishwasher
- Disposal
Flooring
- Carpet
- Laminate
- Tile
- Vinyl
Bedrooms and Bathrooms
- 6 Bedrooms
Parking
- 3 Car Attached Garage
- RV or Boat Parking
Outdoor Features
- Covered patio or porch
- Shed
- Rain Gutters
Utilities
- Forced Air Heating and Cooling System
- Heating System Uses Natural Gas
- Furnace
- Gas Available
- Gas Water Heater
- Cable TV Available
Community Details
- No Home Owners Association
- Moonridge Subdivision
Listing and Financial Details
- Assessor Parcel Number P43020040060
Ownership History
Purchase Details
Home Financials for this Owner
Home Financials are based on the most recent Mortgage that was taken out on this home.Purchase Details
Home Financials for this Owner
Home Financials are based on the most recent Mortgage that was taken out on this home.Purchase Details
Purchase Details
Home Financials for this Owner
Home Financials are based on the most recent Mortgage that was taken out on this home.Similar Homes in Post Falls, ID
Home Values in the Area
Average Home Value in this Area
Purchase History
| Date | Buyer | Sale Price | Title Company |
|---|---|---|---|
| Mccue Samuel A | -- | Pioneer Title | |
| Kreiss Zachery A | -- | Pioneer Title | |
| Lepard Cari D | -- | -- | |
| Lepard Cori D | -- | -- |
Mortgage History
| Date | Status | Borrower | Loan Amount |
|---|---|---|---|
| Previous Owner | Mccue Samuel A | $525,000 | |
| Previous Owner | Kreiss Zachery A | $257,700 | |
| Previous Owner | Kreiss Zachery A | $100,000 | |
| Previous Owner | Kreiss Zachery A | $284,905 | |
| Previous Owner | Mccracken Heather L | $35,000 | |
| Previous Owner | Mccracken Heather L | $25,000 | |
| Previous Owner | Lepard Cori D | $45,200 | |
| Previous Owner | Lepard Cori D | $180,700 |
Property History
| Date | Event | Price | Change | Sq Ft Price |
|---|---|---|---|---|
| 03/09/2023 03/09/23 | For Sale | $605,000 | -- | $200 / Sq Ft |
| 03/08/2023 03/08/23 | Sold | -- | -- | -- |
Tax History Compared to Growth
Tax History
| Year | Tax Paid | Tax Assessment Tax Assessment Total Assessment is a certain percentage of the fair market value that is determined by local assessors to be the total taxable value of land and additions on the property. | Land | Improvement |
|---|---|---|---|---|
| 2024 | $2,414 | $562,920 | $155,250 | $407,670 |
| 2023 | $2,414 | $608,117 | $172,500 | $435,617 |
| 2022 | $3,236 | $653,323 | $172,500 | $480,823 |
| 2021 | $2,972 | $419,900 | $115,000 | $304,900 |
| 2020 | $2,908 | $355,410 | $90,000 | $265,410 |
| 2019 | $2,890 | $329,110 | $80,000 | $249,110 |
| 2018 | $2,710 | $294,680 | $68,000 | $226,680 |
| 2017 | $2,220 | $245,040 | $48,000 | $197,040 |
| 2016 | $2,126 | $226,090 | $40,000 | $186,090 |
| 2015 | $1,957 | $208,110 | $32,000 | $176,110 |
| 2013 | $1,946 | $190,150 | $31,000 | $159,150 |
Agents Affiliated with this Home
-
Andrew Owens

Seller's Agent in 2023
Andrew Owens
Keller Williams Realty Coeur d'Alene
(208) 704-3330
74 Total Sales
-
L
Buyer's Agent in 2023
Lisa Husby
Coldwell Banker Schneidmiller Realty
-
L
Buyer's Agent in 2023
Lisa Ciraulo
Kelly Right Real Estate
Map
Source: Coeur d'Alene Multiple Listing Service
MLS Number: 23-1543
APN: P43020040060
- 1440 N Moonstone St
- 1277 N Pyroclast St
- 1120 N Forsythia St
- 2743 E Ferry Landing Ave
- 1755 N Cecil Rd
- 1952 E 12th Ave Unit 33
- 1952 E 12th Ave Unit 10
- 1952 E 12th Ave Unit 15
- 2447 N Viking Loop
- 1445 N Luke Ln
- 1045 N Townsend Loop
- L1B1 N Post Falls Dr
- NNA E Mullan Ave
- 3331 Jenalan
- 3657 E Kauffman Ln
- 3377 Jenalan
- 3331 &3377 Jenalan Ave
- 620 N Thornton St
- 3051 E Seltice Way
- 3675 E Covington Ave
- 1258 N Marcasite Ct
- 1244 N Marcasite Ct
- 1274 N Marcasite Ct
- 2935 E 12th Ave
- 2915 E 12th Ave
- 1258 N Moonstone St
- 2965 E 12th Ave
- 1238 N Moonstone St
- 1284 N Marcasite Ct
- 1224 N Moonstone St
- 2995 E 12th Ave
- 1292 N Marcasite Ct
- 1302 N Moonstone St
- 1321 N Marcasite Ct
- 2875 E 12th Ave
- 1320 N Moonstone St
- 3025 E 12th Ave
- 2991 E Lapis Ave
- 1341 N Marcasite Ct
- 1180 N Sugar Maple Trail
