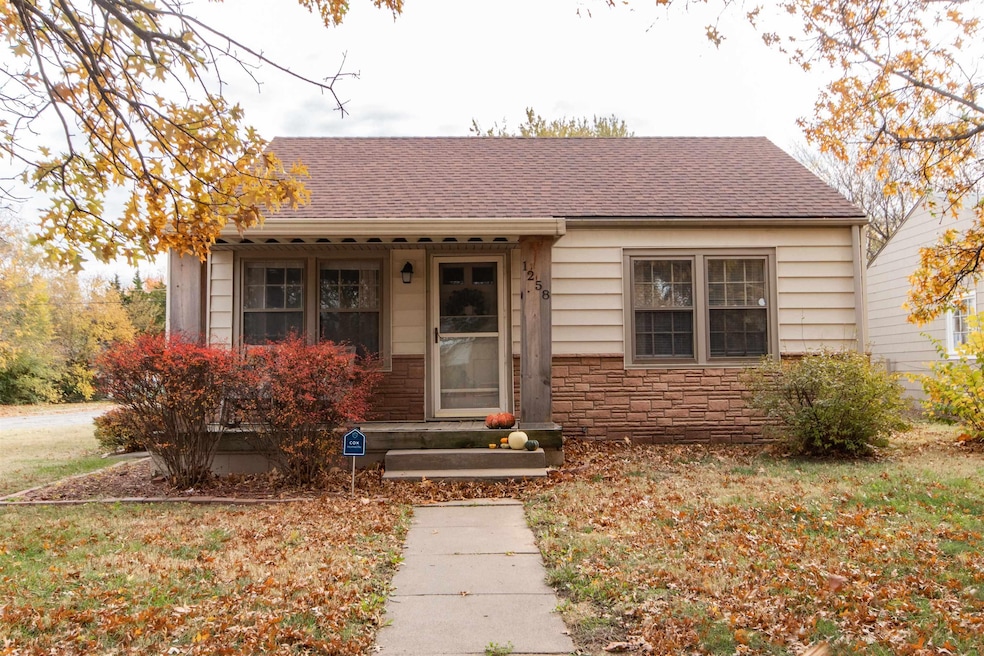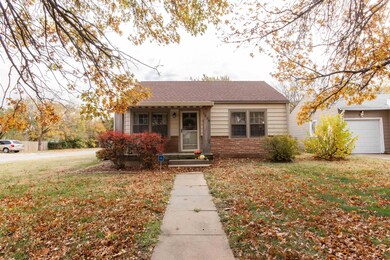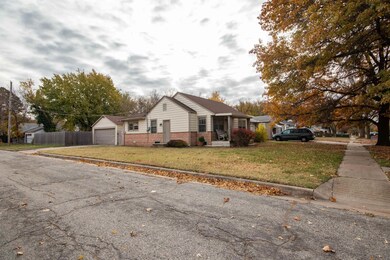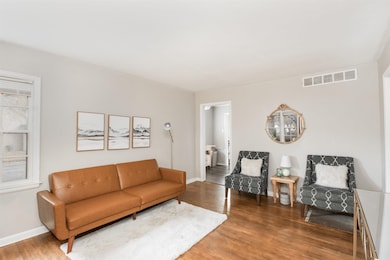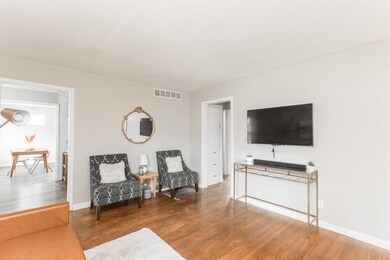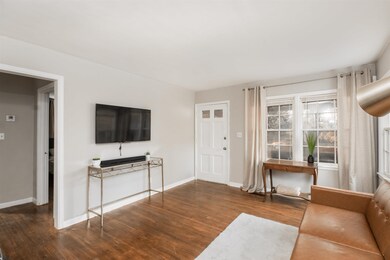
1258 N Pershing St Wichita, KS 67208
Country Overlook NeighborhoodEstimated Value: $99,000 - $125,502
Highlights
- Ranch Style House
- Corner Lot
- Formal Dining Room
- Wood Flooring
- Covered patio or porch
- 2 Car Detached Garage
About This Home
As of January 2022Come see this charming ranch home on a corner lot! Good sized covered front porch with complimenting landscaping. Original hardwood floors in the living room with corner windows to let in the natural light. Updated flooring in the kitchen and dining room. Access to the large covered patio in the backyard from the dining room. Two good sized bedrooms and 1 bathroom on the main level. The partially finished basement has a large family room and a large utility room with washer and dryer hook-ups as well as room for storage. Small bonus room in the basement would make a great home office, gym or playroom. Off of the covered patio in the backyard there is a pathway that takes you to the detached two car garage. Fully privacy fenced backyard with a storage shed. Don’t miss this! Schedule your private viewing today!
Last Agent to Sell the Property
Keller Williams Hometown Partners License #00053413 Listed on: 11/18/2021

Last Buyer's Agent
Better Homes & Gardens Real Estate Wostal Realty License #SP00229349
Home Details
Home Type
- Single Family
Est. Annual Taxes
- $825
Year Built
- Built in 1943
Lot Details
- 6,970 Sq Ft Lot
- Wood Fence
- Corner Lot
Parking
- 2 Car Detached Garage
Home Design
- Ranch Style House
- Composition Roof
- Vinyl Siding
Interior Spaces
- Ceiling Fan
- Fireplace
- Family Room
- Formal Dining Room
- Wood Flooring
Kitchen
- Oven or Range
- Electric Cooktop
- Disposal
Bedrooms and Bathrooms
- 2 Bedrooms
- 1 Full Bathroom
Laundry
- Dryer
- Washer
- 220 Volts In Laundry
Finished Basement
- Basement Fills Entire Space Under The House
- Laundry in Basement
- Basement Storage
- Basement Windows
Home Security
- Home Security System
- Storm Windows
Schools
- Adams Elementary School
- Robinson Middle School
- East High School
Additional Features
- Covered patio or porch
- Forced Air Heating and Cooling System
Community Details
- Country Club Heights Subdivision
Listing and Financial Details
- Assessor Parcel Number 126-14-0-11-07-002.00
Ownership History
Purchase Details
Home Financials for this Owner
Home Financials are based on the most recent Mortgage that was taken out on this home.Purchase Details
Purchase Details
Home Financials for this Owner
Home Financials are based on the most recent Mortgage that was taken out on this home.Purchase Details
Home Financials for this Owner
Home Financials are based on the most recent Mortgage that was taken out on this home.Similar Homes in Wichita, KS
Home Values in the Area
Average Home Value in this Area
Purchase History
| Date | Buyer | Sale Price | Title Company |
|---|---|---|---|
| Jonas Krystal A | -- | New Title Company Name | |
| B & C Property Management Llc | -- | None Available | |
| Knoblauch Carly A | -- | None Available | |
| Robinson Janet | -- | None Available |
Mortgage History
| Date | Status | Borrower | Loan Amount |
|---|---|---|---|
| Open | Jonas Krystal A | $64,102 | |
| Previous Owner | Knoblauch Carly A | $58,650 | |
| Previous Owner | Robinson Janet | $65,000 |
Property History
| Date | Event | Price | Change | Sq Ft Price |
|---|---|---|---|---|
| 01/31/2022 01/31/22 | Sold | -- | -- | -- |
| 11/29/2021 11/29/21 | Pending | -- | -- | -- |
| 11/18/2021 11/18/21 | For Sale | $85,000 | +41.7% | $66 / Sq Ft |
| 12/22/2017 12/22/17 | Sold | -- | -- | -- |
| 11/18/2017 11/18/17 | Pending | -- | -- | -- |
| 09/04/2017 09/04/17 | For Sale | $60,000 | -- | $34 / Sq Ft |
Tax History Compared to Growth
Tax History
| Year | Tax Paid | Tax Assessment Tax Assessment Total Assessment is a certain percentage of the fair market value that is determined by local assessors to be the total taxable value of land and additions on the property. | Land | Improvement |
|---|---|---|---|---|
| 2023 | $929 | $9,281 | $1,702 | $7,579 |
| 2022 | $889 | $8,142 | $1,610 | $6,532 |
| 2021 | $854 | $7,682 | $966 | $6,716 |
| 2020 | $825 | $7,406 | $966 | $6,440 |
| 2019 | $782 | $7,027 | $966 | $6,061 |
| 2018 | $831 | $7,429 | $966 | $6,463 |
| 2017 | $897 | $0 | $0 | $0 |
| 2016 | $896 | $0 | $0 | $0 |
| 2015 | -- | $0 | $0 | $0 |
| 2014 | -- | $0 | $0 | $0 |
Agents Affiliated with this Home
-
Josh Roy

Seller's Agent in 2022
Josh Roy
Keller Williams Hometown Partners
(316) 799-8615
17 in this area
1,993 Total Sales
-
Matt Moore

Seller Co-Listing Agent in 2022
Matt Moore
Keller Williams Hometown Partners
(316) 799-8554
4 in this area
199 Total Sales
-
Marie Segura

Buyer's Agent in 2022
Marie Segura
Better Homes & Gardens Real Estate Wostal Realty
(316) 880-9900
1 in this area
108 Total Sales
-
Jemmima Wanjau

Seller's Agent in 2017
Jemmima Wanjau
Jemmima International Realty, LLC
(316) 993-1351
52 Total Sales
-
Jessica Gilmore
J
Buyer's Agent in 2017
Jessica Gilmore
Platinum Realty LLC
(316) 680-1044
33 Total Sales
Map
Source: South Central Kansas MLS
MLS Number: 604810
APN: 126-14-0-11-07-002.00
- 1243 N Dellrose Ave
- 1233 N Terrace Dr
- 1223 N Oliver Ave
- 1123 N Pershing St
- 1626 N Oliver St
- 1031 N Harding Ave
- 1143 N Pinecrest St
- 1151 N Pinecrest St
- 1602 N Terrace Dr
- 1181 N Pinecrest St
- 944 N Glendale St
- 1557 N Broadview St
- 1633 N Pershing St
- 1632 N Oliver Ave
- 924 & 926 N Glendale
- 1638 N Oliver Ave
- 916 & 918 N Glendale
- 1645 N Oliver Ave
- 4333 Vesta Dr
- 5253-5255 N Pinecrest St
- 1258 N Pershing St
- 1252 N Pershing St
- 1302 N Pershing St
- 1248 N Pershing St
- 1242 N Pershing St
- 1253 N Pershing St
- 1259 N Dellrose St
- 1253 N Dellrose St
- 4521 E 12th St N
- 1249 N Dellrose St
- 1238 N Pershing St
- 1301 N Dellrose St
- 1301 N Pershing St
- 1249 N Pershing St
- 1312 N Pershing St
- 1243 N Pershing St
- 1307 N Dellrose Ave
- 1307 N Pershing St
- 1243 N Dellrose St
- 1307 N Dellrose St
