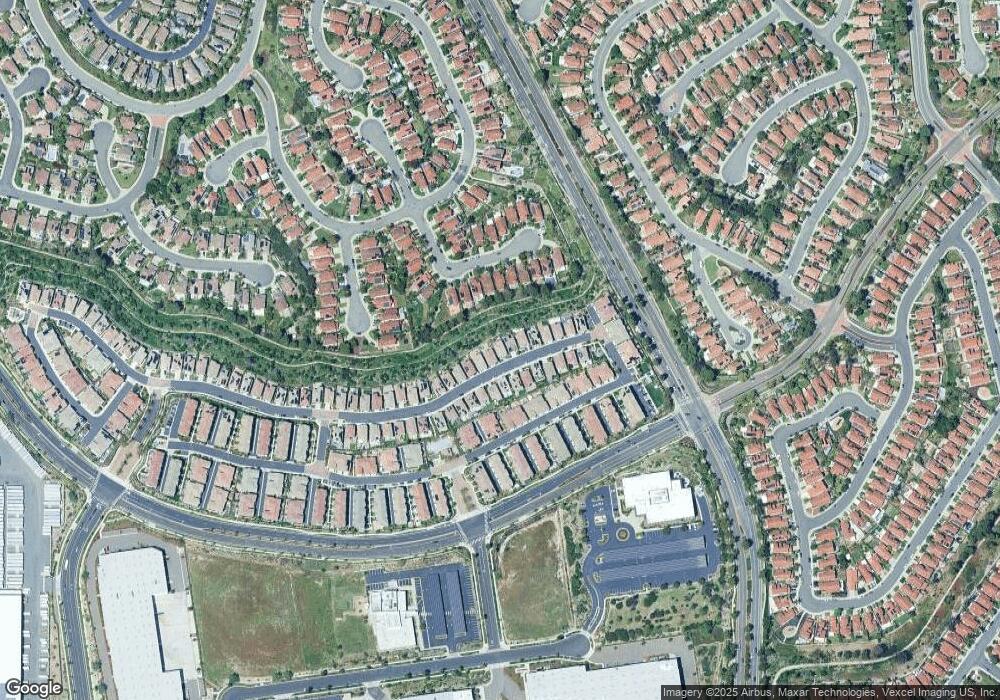1258 Via Candelas Oceanside, CA 92056
Ivey Ranch-Rancho Del Oro NeighborhoodEstimated Value: $1,057,000 - $1,179,000
3
Beds
3
Baths
1,771
Sq Ft
$621/Sq Ft
Est. Value
About This Home
This home is located at 1258 Via Candelas, Oceanside, CA 92056 and is currently estimated at $1,100,111, approximately $621 per square foot. 1258 Via Candelas is a home with nearby schools including Ivey Ranch Elementary School, Martin Luther King Jr. Middle School, and El Camino High School.
Ownership History
Date
Name
Owned For
Owner Type
Purchase Details
Closed on
Feb 27, 2019
Sold by
Rdo The Vistas Llc
Bought by
Szabo Lisa Kay and Szabo Wayne Curtis
Current Estimated Value
Home Financials for this Owner
Home Financials are based on the most recent Mortgage that was taken out on this home.
Original Mortgage
$675,071
Outstanding Balance
$593,141
Interest Rate
4.37%
Mortgage Type
FHA
Estimated Equity
$506,970
Create a Home Valuation Report for This Property
The Home Valuation Report is an in-depth analysis detailing your home's value as well as a comparison with similar homes in the area
Home Values in the Area
Average Home Value in this Area
Purchase History
| Date | Buyer | Sale Price | Title Company |
|---|---|---|---|
| Szabo Lisa Kay | $688,000 | First American Title Company |
Source: Public Records
Mortgage History
| Date | Status | Borrower | Loan Amount |
|---|---|---|---|
| Open | Szabo Lisa Kay | $675,071 |
Source: Public Records
Tax History
| Year | Tax Paid | Tax Assessment Tax Assessment Total Assessment is a certain percentage of the fair market value that is determined by local assessors to be the total taxable value of land and additions on the property. | Land | Improvement |
|---|---|---|---|---|
| 2025 | $8,446 | $766,940 | $390,429 | $376,511 |
| 2024 | $8,446 | $751,903 | $382,774 | $369,129 |
| 2023 | $8,186 | $737,161 | $375,269 | $361,892 |
| 2022 | $8,062 | $722,708 | $367,911 | $354,797 |
| 2021 | $8,094 | $708,539 | $360,698 | $347,841 |
| 2020 | $7,843 | $701,275 | $357,000 | $344,275 |
| 2019 | $4,177 | $375,656 | $145,656 | $230,000 |
| 2018 | $1,618 | $142,800 | $142,800 | $0 |
Source: Public Records
Map
Nearby Homes
- 1244 Via Candelas
- 1205 Via Lucero
- 1267 Via Lucero
- 1128 Via Lucero
- 1118 Via Lucero
- 4740 Via Escala
- 1818 Avenida Sevilla
- 1744 Via Allena
- 1749 Via Allena
- 1733 Avenida Segovia
- 4972 Calle Sobrado
- 1789 Avenida Segovia
- 4384 Nautilus Way Unit 8
- 424 Dakota Way
- 4382 Pacifica Way Unit 4
- 4372 Pacifica Way Unit 6
- 4329 Star Path Way Unit 2
- 4998 Verona St
- 1034 Turnstone Way
- 4321 Star Path Way Unit 3
- 1256 Via Candelas
- 1260 Via Candelas
- 1254 Via Candelas
- 1262 Via Candelas
- 1264 Via Candelas
- 1252 Via Candelas
- 1259 Via Candelas
- 1261 Via Candelas
- 1257 Via Candelas
- 1263 Via Candelas
- 1265 Via Candelas (54)
- 1255 Via Candelas
- 1266 Via Candelas
- 1266 Via Candelas
- 1266 Via Candelas
- 1253 Via Candelas
- 1248 Via Candelas
- 1267 Via Candelas
- 1268 Via Candelas
- 1251 Via Candelas
